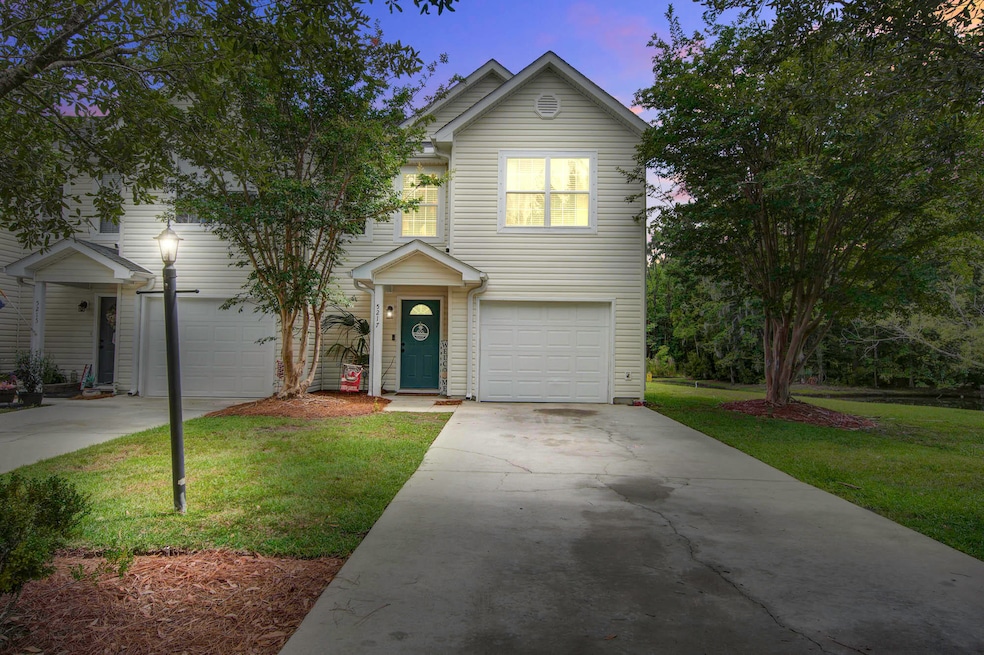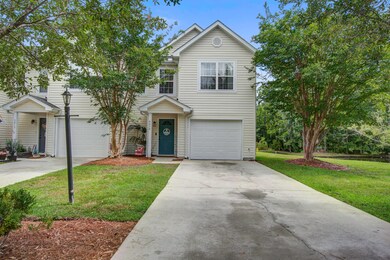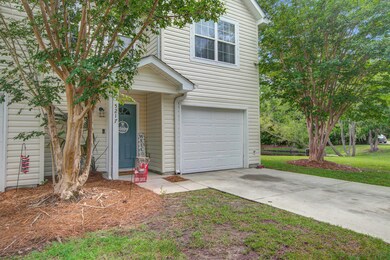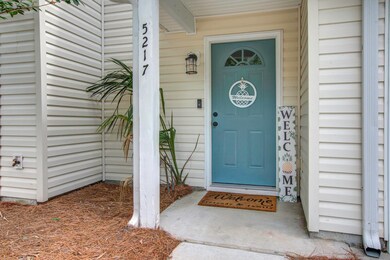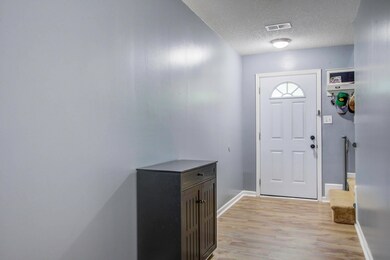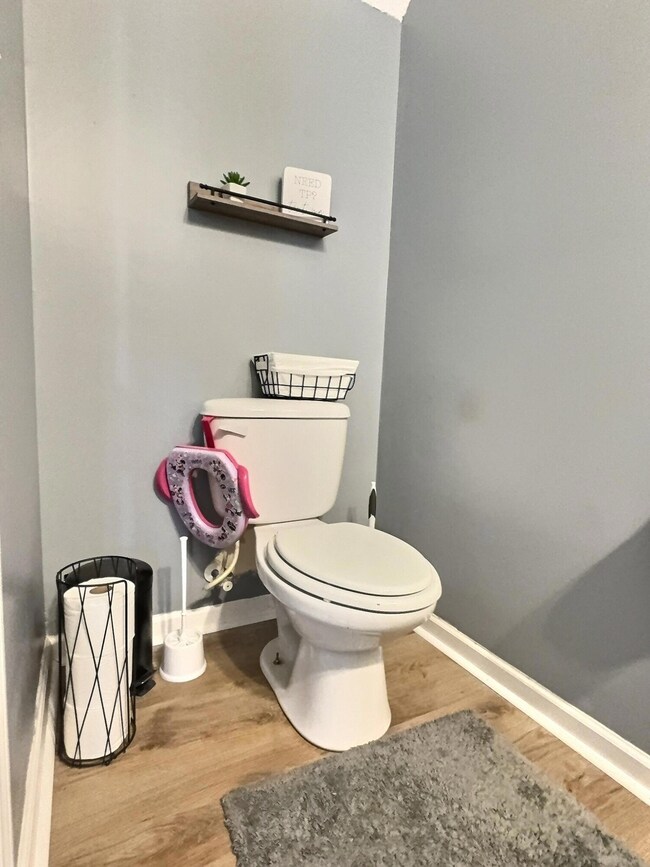
5217 Pomfret St North Charleston, SC 29418
Highlights
- Gated Community
- Cathedral Ceiling
- Tennis Courts
- Pond
- Community Pool
- Walk-In Closet
About This Home
As of September 2024Spacious end unit townhome located in The Park at Rivers Edge. A gated community with community pool, playground, basketball court and tennis court with a low monthly HOA. Convenient location for Bosch, Boeing, and military bases. Downstairs features a spacious family room, guest bathroom, dining area and a large kitchen. From the family room you have a sliding glass door that leads to the back patio where you can sit and enjoy the view of the pond. Upstairs has 3 bedrooms, a full hall bathroom, and laundry area. The large owners suite includes a walk in closet and full bathroom.
Home Details
Home Type
- Single Family
Est. Annual Taxes
- $1,103
Year Built
- Built in 2007
HOA Fees
- $124 Monthly HOA Fees
Parking
- 1 Car Garage
Home Design
- Slab Foundation
- Architectural Shingle Roof
- Vinyl Siding
Interior Spaces
- 1,652 Sq Ft Home
- 2-Story Property
- Cathedral Ceiling
- Ceiling Fan
- Entrance Foyer
- Family Room
- Combination Dining and Living Room
- Laundry Room
Kitchen
- Electric Range
- Microwave
Flooring
- Laminate
- Luxury Vinyl Plank Tile
Bedrooms and Bathrooms
- 3 Bedrooms
- Walk-In Closet
- Garden Bath
Schools
- Pepper Hill Elementary School
- Jerry Zucker Middle School
- Stall High School
Utilities
- Central Air
- Heat Pump System
Additional Features
- Pond
- 3,485 Sq Ft Lot
Community Details
Overview
- The Park At Rivers Edge Subdivision
Recreation
- Tennis Courts
- Community Pool
- Park
Security
- Gated Community
Ownership History
Purchase Details
Home Financials for this Owner
Home Financials are based on the most recent Mortgage that was taken out on this home.Purchase Details
Home Financials for this Owner
Home Financials are based on the most recent Mortgage that was taken out on this home.Purchase Details
Purchase Details
Home Financials for this Owner
Home Financials are based on the most recent Mortgage that was taken out on this home.Map
Similar Homes in North Charleston, SC
Home Values in the Area
Average Home Value in this Area
Purchase History
| Date | Type | Sale Price | Title Company |
|---|---|---|---|
| Deed | $285,000 | None Listed On Document | |
| Deed | $285,000 | None Listed On Document | |
| Deed | $170,500 | None Available | |
| Deed | -- | -- | |
| Deed | $185,900 | Attorney |
Mortgage History
| Date | Status | Loan Amount | Loan Type |
|---|---|---|---|
| Open | $285,000 | VA | |
| Closed | $285,000 | VA | |
| Previous Owner | $7,000 | Second Mortgage Made To Cover Down Payment | |
| Previous Owner | $7,000 | Second Mortgage Made To Cover Down Payment | |
| Previous Owner | $167,411 | FHA | |
| Previous Owner | $144,720 | Purchase Money Mortgage |
Property History
| Date | Event | Price | Change | Sq Ft Price |
|---|---|---|---|---|
| 09/03/2024 09/03/24 | Sold | $285,000 | -3.4% | $173 / Sq Ft |
| 07/11/2024 07/11/24 | For Sale | $295,000 | +73.0% | $179 / Sq Ft |
| 01/29/2021 01/29/21 | Sold | $170,500 | 0.0% | $103 / Sq Ft |
| 12/30/2020 12/30/20 | Pending | -- | -- | -- |
| 12/08/2020 12/08/20 | For Sale | $170,500 | -- | $103 / Sq Ft |
Tax History
| Year | Tax Paid | Tax Assessment Tax Assessment Total Assessment is a certain percentage of the fair market value that is determined by local assessors to be the total taxable value of land and additions on the property. | Land | Improvement |
|---|---|---|---|---|
| 2023 | $1,122 | $6,840 | $0 | $0 |
| 2022 | $1,064 | $6,840 | $0 | $0 |
| 2021 | $2,225 | $7,490 | $0 | $0 |
| 2020 | $2,207 | $7,490 | $0 | $0 |
| 2019 | $2,011 | $6,520 | $0 | $0 |
| 2017 | $1,897 | $6,520 | $0 | $0 |
| 2016 | $1,842 | $6,520 | $0 | $0 |
| 2015 | $1,783 | $6,520 | $0 | $0 |
| 2014 | $1,624 | $0 | $0 | $0 |
| 2011 | -- | $0 | $0 | $0 |
Source: CHS Regional MLS
MLS Number: 24017720
APN: 404-02-00-136
- 7873 Park Gate Dr
- 7999 Vermont Rd
- 7943 Vermont Rd
- 7833 Montview Rd
- 7896 Montview Rd
- 7812 Park Gate Dr
- 7806 Park Gate Dr
- 7780 Montview Rd
- 7803 Park Gate Dr
- 7787 Montview Rd
- 5135 Park Creek Ave
- 4965 Foxwood Dr
- 5146 Park Creek Ave
- 316 Anadale Ct
- 5100 Park Creek Ave
- 505 Laurel Ridge Rd
- 310 Christiee Ct
- 7945 Edgebrook Cir Unit B
- 7935 Edgebrook Cir Unit 2202
- 7655 Ovaldale Dr
