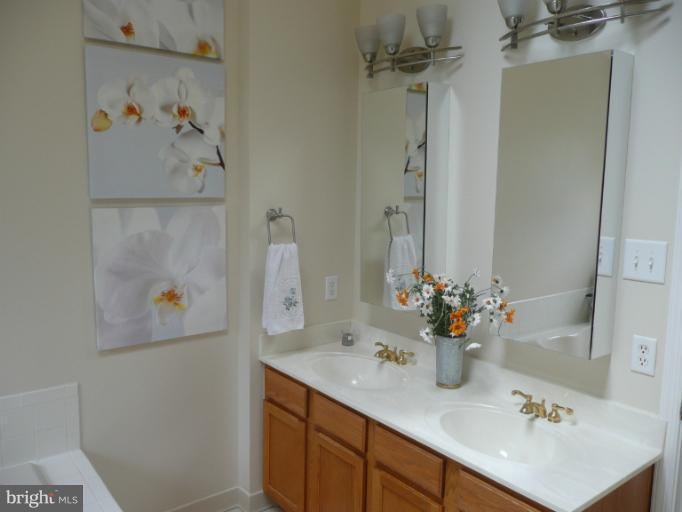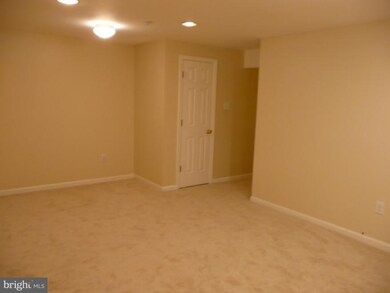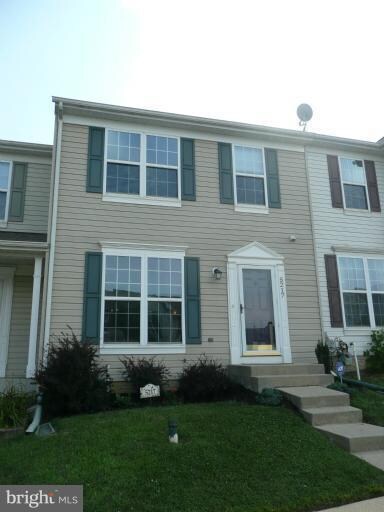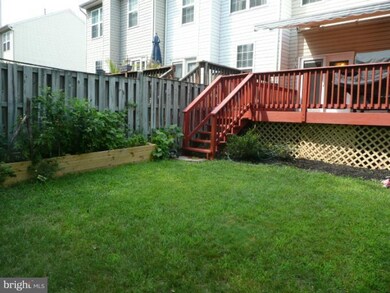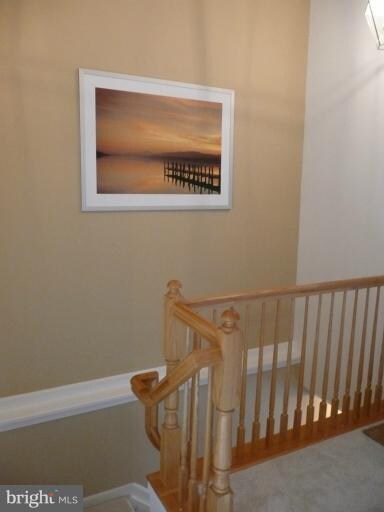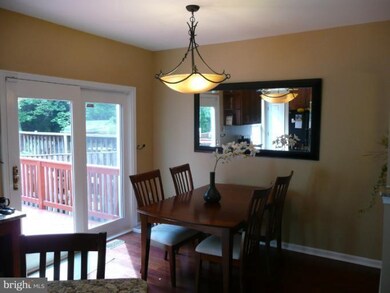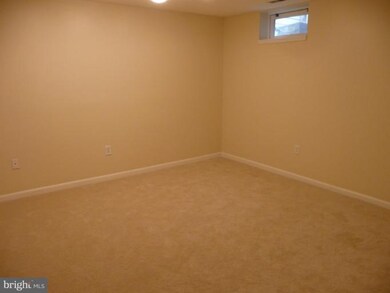
5217 Redhill Way Baltimore, MD 21237
Highlights
- Open Floorplan
- Wood Flooring
- Eat-In Kitchen
- Colonial Architecture
- Upgraded Countertops
- Kitchen Island
About This Home
As of August 2022Welcome to 5217 Redhill Way! This beautiful 3 bedroom townhouse in Castlestone will knock your socks off! Shows like a model with Brazilian hardwood floors throughout the main level. Renovated dream kitchen with granite countertops and custom maple cabinets. Deck off rear with automatic awning backs to woods! Finished lower level rec room. Master bedroom with vaulted ceiling. The list goes on..
Townhouse Details
Home Type
- Townhome
Est. Annual Taxes
- $2,969
Year Built
- Built in 1995
Lot Details
- 1,800 Sq Ft Lot
- Two or More Common Walls
- Property is in very good condition
HOA Fees
- $18 Monthly HOA Fees
Parking
- Unassigned Parking
Home Design
- Colonial Architecture
- Vinyl Siding
Interior Spaces
- Property has 3 Levels
- Open Floorplan
- Window Treatments
- Wood Flooring
- Finished Basement
Kitchen
- Eat-In Kitchen
- Electric Oven or Range
- Microwave
- Dishwasher
- Kitchen Island
- Upgraded Countertops
- Disposal
Bedrooms and Bathrooms
- 3 Bedrooms
- En-Suite Bathroom
- 2.5 Bathrooms
Utilities
- Forced Air Heating and Cooling System
- Natural Gas Water Heater
Community Details
- Castle Stone At White Marsh Subdivision
Listing and Financial Details
- Tax Lot 241
- Assessor Parcel Number 04142200010471
Ownership History
Purchase Details
Home Financials for this Owner
Home Financials are based on the most recent Mortgage that was taken out on this home.Purchase Details
Home Financials for this Owner
Home Financials are based on the most recent Mortgage that was taken out on this home.Purchase Details
Home Financials for this Owner
Home Financials are based on the most recent Mortgage that was taken out on this home.Purchase Details
Purchase Details
Similar Homes in Baltimore, MD
Home Values in the Area
Average Home Value in this Area
Purchase History
| Date | Type | Sale Price | Title Company |
|---|---|---|---|
| Deed | $293,000 | -- | |
| Deed | $220,000 | Universal Title | |
| Deed | $208,000 | Sage Title Group Llc | |
| Deed | $164,000 | -- | |
| Deed | $113,839 | -- |
Mortgage History
| Date | Status | Loan Amount | Loan Type |
|---|---|---|---|
| Open | $284,210 | New Conventional | |
| Previous Owner | $218,813 | FHA | |
| Previous Owner | $216,015 | FHA | |
| Previous Owner | $197,600 | New Conventional | |
| Previous Owner | $141,500 | Stand Alone Second |
Property History
| Date | Event | Price | Change | Sq Ft Price |
|---|---|---|---|---|
| 08/01/2022 08/01/22 | Sold | $293,000 | +5.1% | $183 / Sq Ft |
| 07/11/2022 07/11/22 | Pending | -- | -- | -- |
| 07/09/2022 07/09/22 | For Sale | $278,900 | +26.8% | $174 / Sq Ft |
| 03/27/2020 03/27/20 | Sold | $220,000 | 0.0% | $138 / Sq Ft |
| 03/04/2020 03/04/20 | Pending | -- | -- | -- |
| 03/04/2020 03/04/20 | For Sale | $220,000 | -0.9% | $138 / Sq Ft |
| 06/19/2015 06/19/15 | Sold | $222,000 | -3.4% | $173 / Sq Ft |
| 05/01/2015 05/01/15 | Pending | -- | -- | -- |
| 04/10/2015 04/10/15 | For Sale | $229,900 | +10.5% | $180 / Sq Ft |
| 10/01/2012 10/01/12 | Sold | $208,000 | -3.0% | $163 / Sq Ft |
| 08/07/2012 08/07/12 | Pending | -- | -- | -- |
| 08/05/2012 08/05/12 | For Sale | $214,500 | -- | $168 / Sq Ft |
Tax History Compared to Growth
Tax History
| Year | Tax Paid | Tax Assessment Tax Assessment Total Assessment is a certain percentage of the fair market value that is determined by local assessors to be the total taxable value of land and additions on the property. | Land | Improvement |
|---|---|---|---|---|
| 2025 | $3,536 | $253,767 | -- | -- |
| 2024 | $3,536 | $232,833 | $0 | $0 |
| 2023 | $1,626 | $211,900 | $72,000 | $139,900 |
| 2022 | $3,380 | $206,500 | $0 | $0 |
| 2021 | $3,006 | $201,100 | $0 | $0 |
| 2020 | $2,372 | $195,700 | $72,000 | $123,700 |
| 2019 | $2,321 | $191,500 | $0 | $0 |
| 2018 | $2,797 | $187,300 | $0 | $0 |
| 2017 | $2,589 | $183,100 | $0 | $0 |
| 2016 | $2,323 | $179,300 | $0 | $0 |
| 2015 | $2,323 | $175,500 | $0 | $0 |
| 2014 | $2,323 | $171,700 | $0 | $0 |
Agents Affiliated with this Home
-

Seller's Agent in 2022
Jaime Gervasi
Keller Williams Gateway LLC
(410) 830-9435
4 in this area
152 Total Sales
-

Buyer's Agent in 2022
Kedrick King
Realty ONE Group Excellence
(443) 908-3982
2 in this area
99 Total Sales
-
W
Seller's Agent in 2020
William Brady
Coldwell Banker (NRT-Southeast-MidAtlantic)
-

Buyer's Agent in 2020
Maggie Flick
EXP Realty, LLC
(610) 737-6980
74 Total Sales
-

Seller's Agent in 2015
Nicole Jantz
American Dream Realty and Management
(410) 206-8635
53 Total Sales
-
S
Buyer's Agent in 2015
Suzanne Knight
BHHS PenFed (actual)
Map
Source: Bright MLS
MLS Number: 1004105052
APN: 14-2200010471
- 5228 Castlestone Dr
- 5310 Kelmscot Rd
- 5333 Hollowstone Cir
- 5240 King Ave
- 5245 King Ave
- 4938 Brightleaf Ct
- 9534 Shirewood Ct
- 9575 Shirewood Ct
- 5236 Millfield Rd
- 9573 Devonwood Ct
- 5312 Millfield Rd
- 5124 Brightleaf Ct
- 7614 Chesterfield Way
- 5374 Glenthorne Ct Unit 5374
- 5438 Glenthorne Ct
- 5074 Kemsley Ct
- 5023 Shirleybrook Ave
- 5030 Finsbury Rd
- 101 Brinsmaid Ct
- 5015 Springhouse Cir
