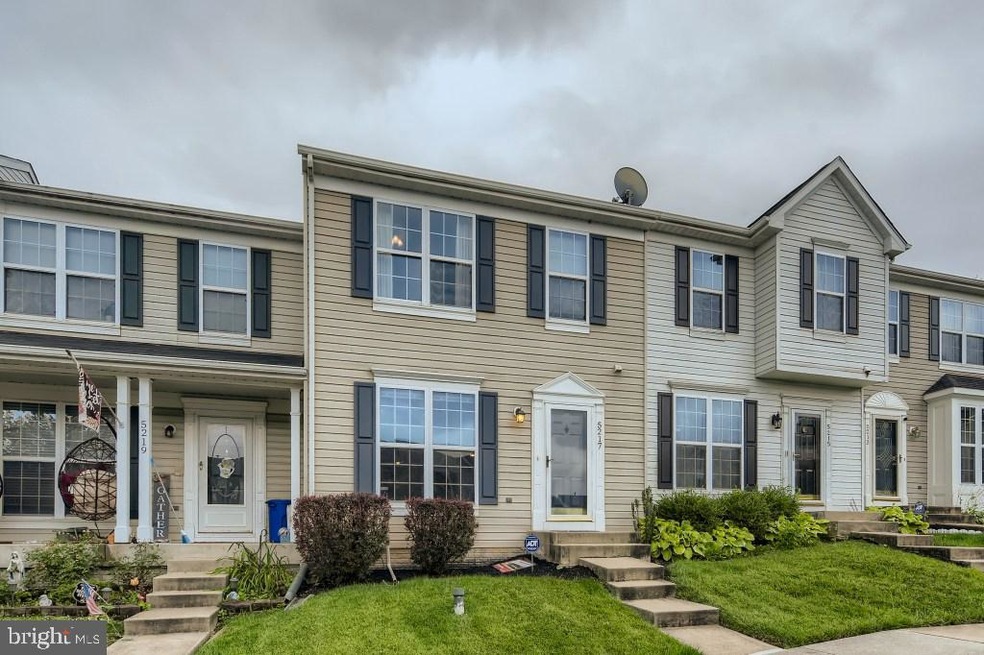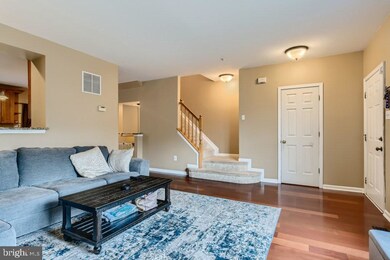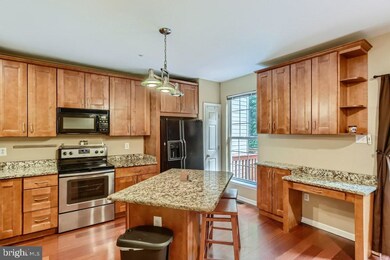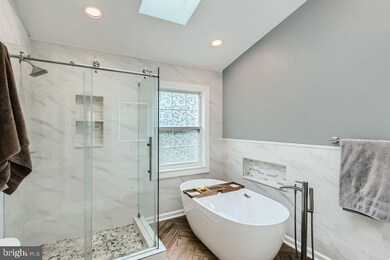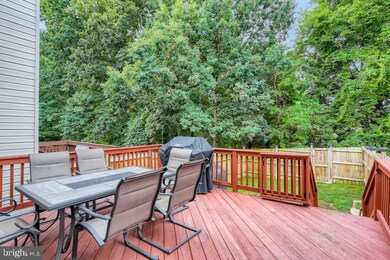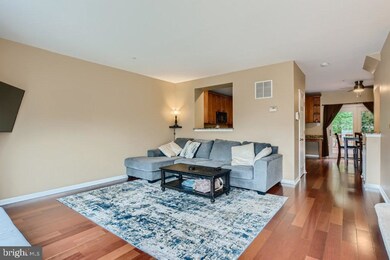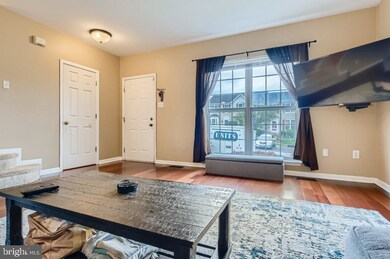
5217 Redhill Way Baltimore, MD 21237
Highlights
- Gourmet Kitchen
- Traditional Floor Plan
- Breakfast Area or Nook
- Colonial Architecture
- Wood Flooring
- Soaking Tub
About This Home
As of August 2022Welcome home to your 3 bedroom, 2.5 bath townhome in sought after Castle Stone at White Marsh with wood floors throughout the main level, a spacious living room, a convenient half bath, a newer renovated kitchen with 42” custom maple cabinetry, an island, granite countertops and table space; a family room and full bath on the lower level, along with a huge unfinished laundry room that can also be used as a workshop or for additional storage. Enjoy a newly renovated full bath on the upper level with soaking tub, separate shower, dual sinks, ceramic tile, and a skylight. All 3 bedrooms are equipped with vaulted ceilings, and ceiling fans, while the primary bedroom has a walk-in closet.
If that wasn’t enough, the deck off the kitchen has a retractable awning, the backyard is fully fenced with a brand new fence, and a new stone patio perfect for outdoor entertaining or relaxing.
Centrally located with convenient access to I-695 / I-95 and close in proximity to Franklin Square Hospital, various restaurants, shopping at the Avenue in White Marsh,White Marsh Mall, Coldstone Creamery, Dave & Busters, Lowes, Starbucks, Panera, Dicks Sporting Goods, Best Buy, Dave & Busters, etc.
Within a mile of this home is the brand new Elementary School, Rossville Elementary, which is expected to open Fall of this year. Currently, this property is zoned to attend this new school. In the works to open Fall of 2023 is a brand new middle school around the corner from this home as well.
Opportunity is knocking at this extremely well maintained and charming home. Schedule your showing today, as this gem will not last.
Last Agent to Sell the Property
Keller Williams Gateway LLC License #604241 Listed on: 07/09/2022

Townhouse Details
Home Type
- Townhome
Est. Annual Taxes
- $3,445
Year Built
- Built in 1995
Lot Details
- 1,800 Sq Ft Lot
HOA Fees
- $22 Monthly HOA Fees
Parking
- On-Street Parking
Home Design
- Colonial Architecture
- Vinyl Siding
Interior Spaces
- Property has 2 Levels
- Traditional Floor Plan
- Ceiling Fan
- Awning
- Family Room
- Living Room
- Combination Kitchen and Dining Room
Kitchen
- Gourmet Kitchen
- Breakfast Area or Nook
- Gas Oven or Range
- Built-In Microwave
- Ice Maker
- Dishwasher
- Kitchen Island
- Disposal
Flooring
- Wood
- Carpet
- Vinyl
Bedrooms and Bathrooms
- 3 Bedrooms
- En-Suite Primary Bedroom
- Soaking Tub
- Walk-in Shower
Laundry
- Laundry Room
- Dryer
- Washer
Partially Finished Basement
- Basement Fills Entire Space Under The House
- Interior Basement Entry
- Laundry in Basement
- Basement Windows
Utilities
- Central Air
- Heat Pump System
- Vented Exhaust Fan
- Natural Gas Water Heater
Community Details
- Castle Stone At White Marsh C/O Residential Realty HOA
- Castle Stone Subdivision
Listing and Financial Details
- Tax Lot 241
- Assessor Parcel Number 04142200010471
Ownership History
Purchase Details
Home Financials for this Owner
Home Financials are based on the most recent Mortgage that was taken out on this home.Purchase Details
Home Financials for this Owner
Home Financials are based on the most recent Mortgage that was taken out on this home.Purchase Details
Home Financials for this Owner
Home Financials are based on the most recent Mortgage that was taken out on this home.Purchase Details
Purchase Details
Similar Homes in the area
Home Values in the Area
Average Home Value in this Area
Purchase History
| Date | Type | Sale Price | Title Company |
|---|---|---|---|
| Deed | $293,000 | -- | |
| Deed | $220,000 | Universal Title | |
| Deed | $208,000 | Sage Title Group Llc | |
| Deed | $164,000 | -- | |
| Deed | $113,839 | -- |
Mortgage History
| Date | Status | Loan Amount | Loan Type |
|---|---|---|---|
| Open | $284,210 | New Conventional | |
| Previous Owner | $218,813 | FHA | |
| Previous Owner | $216,015 | FHA | |
| Previous Owner | $197,600 | New Conventional | |
| Previous Owner | $141,500 | Stand Alone Second |
Property History
| Date | Event | Price | Change | Sq Ft Price |
|---|---|---|---|---|
| 08/01/2022 08/01/22 | Sold | $293,000 | +5.1% | $183 / Sq Ft |
| 07/11/2022 07/11/22 | Pending | -- | -- | -- |
| 07/09/2022 07/09/22 | For Sale | $278,900 | +26.8% | $174 / Sq Ft |
| 03/27/2020 03/27/20 | Sold | $220,000 | 0.0% | $138 / Sq Ft |
| 03/04/2020 03/04/20 | Pending | -- | -- | -- |
| 03/04/2020 03/04/20 | For Sale | $220,000 | -0.9% | $138 / Sq Ft |
| 06/19/2015 06/19/15 | Sold | $222,000 | -3.4% | $173 / Sq Ft |
| 05/01/2015 05/01/15 | Pending | -- | -- | -- |
| 04/10/2015 04/10/15 | For Sale | $229,900 | +10.5% | $180 / Sq Ft |
| 10/01/2012 10/01/12 | Sold | $208,000 | -3.0% | $163 / Sq Ft |
| 08/07/2012 08/07/12 | Pending | -- | -- | -- |
| 08/05/2012 08/05/12 | For Sale | $214,500 | -- | $168 / Sq Ft |
Tax History Compared to Growth
Tax History
| Year | Tax Paid | Tax Assessment Tax Assessment Total Assessment is a certain percentage of the fair market value that is determined by local assessors to be the total taxable value of land and additions on the property. | Land | Improvement |
|---|---|---|---|---|
| 2025 | $3,536 | $253,767 | -- | -- |
| 2024 | $3,536 | $232,833 | $0 | $0 |
| 2023 | $1,626 | $211,900 | $72,000 | $139,900 |
| 2022 | $3,380 | $206,500 | $0 | $0 |
| 2021 | $3,006 | $201,100 | $0 | $0 |
| 2020 | $2,372 | $195,700 | $72,000 | $123,700 |
| 2019 | $2,321 | $191,500 | $0 | $0 |
| 2018 | $2,797 | $187,300 | $0 | $0 |
| 2017 | $2,589 | $183,100 | $0 | $0 |
| 2016 | $2,323 | $179,300 | $0 | $0 |
| 2015 | $2,323 | $175,500 | $0 | $0 |
| 2014 | $2,323 | $171,700 | $0 | $0 |
Agents Affiliated with this Home
-
Jaime Gervasi

Seller's Agent in 2022
Jaime Gervasi
Keller Williams Gateway LLC
(410) 830-9435
4 in this area
151 Total Sales
-
Kedrick King

Buyer's Agent in 2022
Kedrick King
Realty ONE Group Excellence
(443) 908-3982
2 in this area
98 Total Sales
-
W
Seller's Agent in 2020
William Brady
Coldwell Banker (NRT-Southeast-MidAtlantic)
-
Maggie Flick

Buyer's Agent in 2020
Maggie Flick
EXP Realty, LLC
(610) 737-6980
75 Total Sales
-
Nicole Jantz

Seller's Agent in 2015
Nicole Jantz
American Dream Realty and Management
(410) 206-8635
50 Total Sales
-
S
Buyer's Agent in 2015
Suzanne Knight
BHHS PenFed (actual)
Map
Source: Bright MLS
MLS Number: MDBC2040178
APN: 14-2200010471
- 5300 Castlestone Dr
- 5240 King Ave
- 4938 Brightleaf Ct
- 4932 Brightleaf Ct
- 9534 Shirewood Ct
- 9575 Shirewood Ct
- 7614 Chesterfield Way
- 5236 Millfield Rd
- 31 Guinevere Ct
- 4832 Brightleaf Ct
- 5312 Millfield Rd
- 4 Bantry Ct
- 5374 Glenthorne Ct Unit 5374
- 5 Aldeburgh Ct
- 5435 King Arthur Cir
- 7909 Shirley Ridge Ct
- 5023 Shirleybrook Ave
- 5074 Kemsley Ct
- 5030 Finsbury Rd
- 101 Brinsmaid Ct
