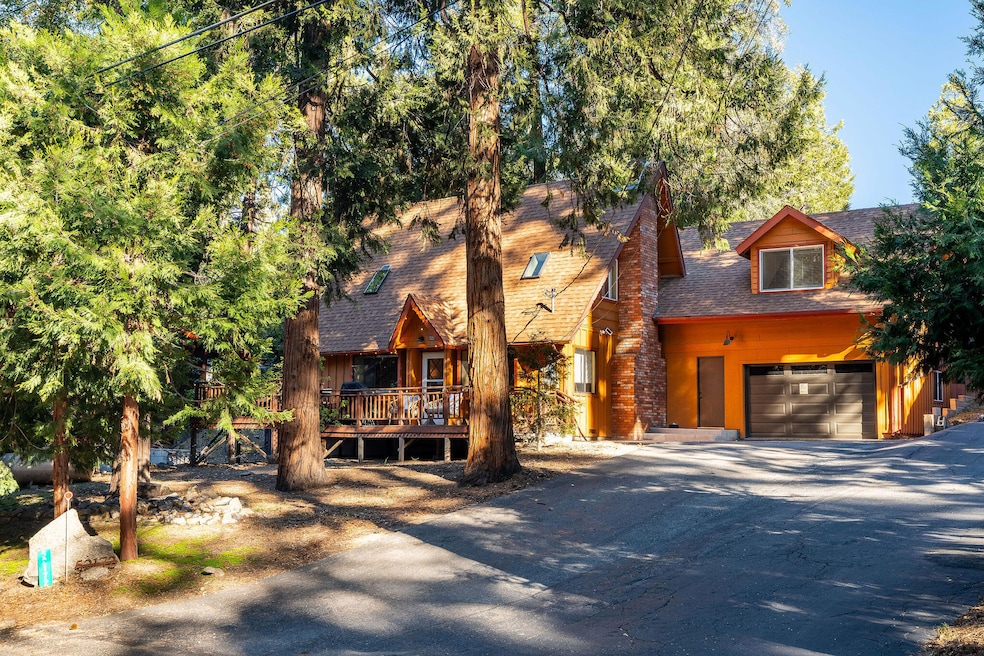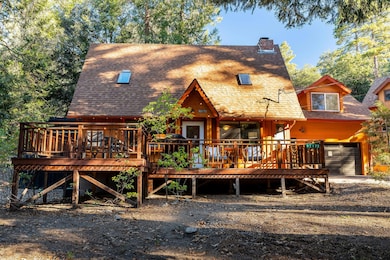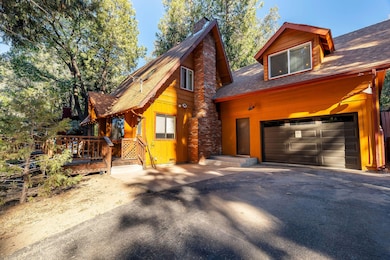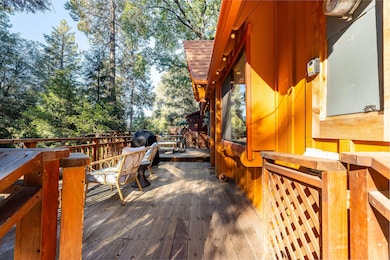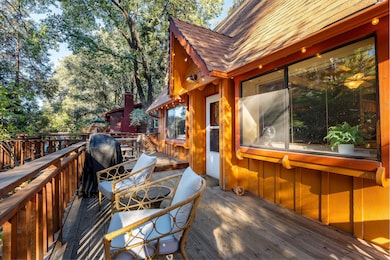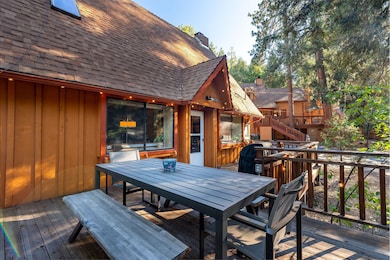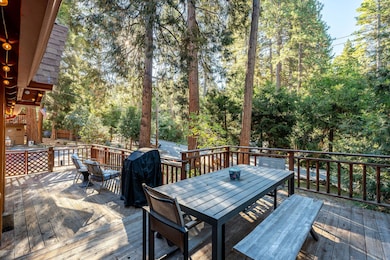52172 Acorn Ln Idyllwild-Pine Cove, CA 92549
Estimated payment $3,602/month
Highlights
- Heated Spa
- Secondary bathroom tub or shower combo
- Beamed Ceilings
- View of Trees or Woods
- Living Room with Attached Deck
- Cul-De-Sac
About This Home
Acorn Lodge, a sensational mountain retreat where rustic charm meets refined comfort. This beautifully appointed 3-bedroom, 3-bath cabin captures the essence of relaxed mountain living while offering the modern conveniences today's discerning buyers desire. Ideally located less than a five-minute stroll to pristine hiking trails, this property is perfectly positioned for outdoor enthusiasts eager to immerse themselves in nature while staying close to the heartbeat of mountain life. Step inside to discover a warm, open-concept living space bathed in natural light, highlighted by soaring wood-beamed ceilings, rich laminate flooring, and a seamless flow between living, dining, and kitchen areas. Every detail feels designed for comfort and connection, whether you're hosting friends after a day on the trails or curling up by the fire for a quiet evening in.Each of the three bedrooms enjoys its own private ensuite bath, offering exceptional privacy for families and guests. The thoughtful separation of living spaces ensures a sense of peace and retreat, making Acorn Lodge ideal for both full-time living and luxurious weekend escapes. Outside, the fully fenced backyard beckons for relaxation and entertainment. Enjoy soaking under the stars in the hot tub, gather around for evening conversations, or simply breathe in the crisp mountain air from one of the multiple outdoor seating areas. Storage sheds provide added convenience, while the charming front porch invites lazy mornings with coffee or al fresco dining with friends as the world drifts by.A rare attached single-car garage adds practicality and year-round protection from the elements, an uncommon luxury in mountain living. From its perfect blend of rustic textures and modern updates to its idyllic proximity to nature, Acorn Lodge stands as a true sanctuary, offering the peace, privacy, and timeless beauty that define mountain living at its best!
Listing Agent
Desert Sotheby's International Realty License #01434731 Listed on: 10/08/2025

Home Details
Home Type
- Single Family
Est. Annual Taxes
- $7,166
Year Built
- Built in 1965
Lot Details
- 7,841 Sq Ft Lot
- Cul-De-Sac
- Wood Fence
- Back and Front Yard
Property Views
- Woods
- Mountain
Home Design
- Cabin
- Turnkey
- Composition Roof
- Wood Siding
Interior Spaces
- 1,803 Sq Ft Home
- 1-Story Property
- Beamed Ceilings
- Ceiling Fan
- Skylights
- Recessed Lighting
- Free Standing Fireplace
- Raised Hearth
- Stone Fireplace
- Double Pane Windows
- Drapes & Rods
- Blinds
- Greenhouse Windows
- Window Screens
- Sliding Doors
- Living Room with Fireplace
- Living Room with Attached Deck
- Dining Area
- Storage
- Utility Room
Kitchen
- Self-Cleaning Oven
- Gas Range
- Microwave
- Water Line To Refrigerator
- Dishwasher
- Formica Countertops
- Disposal
Flooring
- Carpet
- Laminate
- Tile
Bedrooms and Bathrooms
- 3 Bedrooms
- Walk-In Closet
- Secondary bathroom tub or shower combo
- Shower Only
- Shower Only in Secondary Bathroom
Laundry
- Laundry Room
- Dryer
- Washer
Parking
- 1 Car Attached Garage
- Garage Door Opener
- Driveway
Pool
- Heated Spa
- Above Ground Spa
Utilities
- Cooling System Mounted To A Wall/Window
- Air Source Heat Pump
- Heating System Uses Propane
- Overhead Utilities
- Property is located within a water district
- Water Heater
- Septic Tank
Additional Features
- Wood Patio
- Accessory Dwelling Unit (ADU)
- Ground Level
Community Details
- Card or Code Access
Listing and Financial Details
- Assessor Parcel Number 559271011
Map
Home Values in the Area
Average Home Value in this Area
Tax History
| Year | Tax Paid | Tax Assessment Tax Assessment Total Assessment is a certain percentage of the fair market value that is determined by local assessors to be the total taxable value of land and additions on the property. | Land | Improvement |
|---|---|---|---|---|
| 2025 | $7,166 | $631,418 | $201,629 | $429,789 |
| 2023 | $7,166 | $606,000 | $194,000 | $412,000 |
| 2022 | $3,770 | $320,607 | $63,070 | $257,537 |
| 2021 | $3,689 | $314,322 | $61,834 | $252,488 |
| 2020 | $3,619 | $311,100 | $61,200 | $249,900 |
| 2019 | $2,150 | $176,616 | $44,151 | $132,465 |
| 2018 | $2,067 | $173,154 | $43,287 | $129,867 |
| 2017 | $2,024 | $169,760 | $42,439 | $127,321 |
| 2016 | $2,010 | $166,432 | $41,607 | $124,825 |
| 2015 | $2,065 | $163,934 | $40,983 | $122,951 |
| 2014 | $1,977 | $160,725 | $40,181 | $120,544 |
Property History
| Date | Event | Price | List to Sale | Price per Sq Ft | Prior Sale |
|---|---|---|---|---|---|
| 10/08/2025 10/08/25 | For Sale | $569,000 | -4.4% | $316 / Sq Ft | |
| 02/01/2022 02/01/22 | Sold | $595,000 | 0.0% | $350 / Sq Ft | View Prior Sale |
| 01/28/2022 01/28/22 | Sold | $595,000 | -0.7% | $350 / Sq Ft | View Prior Sale |
| 01/04/2022 01/04/22 | Pending | -- | -- | -- | |
| 01/03/2022 01/03/22 | Pending | -- | -- | -- | |
| 12/29/2021 12/29/21 | For Sale | $599,000 | 0.0% | $352 / Sq Ft | |
| 12/08/2021 12/08/21 | For Sale | $599,000 | +96.4% | $352 / Sq Ft | |
| 02/08/2019 02/08/19 | Sold | $305,000 | -12.6% | $203 / Sq Ft | View Prior Sale |
| 01/10/2019 01/10/19 | Pending | -- | -- | -- | |
| 05/26/2018 05/26/18 | For Sale | $349,000 | +118.1% | $233 / Sq Ft | |
| 06/12/2013 06/12/13 | Sold | $160,000 | +0.1% | $215 / Sq Ft | View Prior Sale |
| 05/20/2013 05/20/13 | Pending | -- | -- | -- | |
| 05/14/2013 05/14/13 | Price Changed | $159,900 | -8.6% | $215 / Sq Ft | |
| 03/28/2013 03/28/13 | For Sale | $175,000 | 0.0% | $235 / Sq Ft | |
| 03/20/2013 03/20/13 | Pending | -- | -- | -- | |
| 03/15/2013 03/15/13 | Price Changed | $175,000 | -16.6% | $235 / Sq Ft | |
| 02/07/2013 02/07/13 | Price Changed | $209,900 | -20.6% | $282 / Sq Ft | |
| 01/05/2013 01/05/13 | For Sale | $264,500 | -- | $356 / Sq Ft |
Purchase History
| Date | Type | Sale Price | Title Company |
|---|---|---|---|
| Quit Claim Deed | -- | -- | |
| Grant Deed | $595,000 | Lawyers Title | |
| Interfamily Deed Transfer | -- | None Available | |
| Grant Deed | $305,000 | Lawyers Title | |
| Interfamily Deed Transfer | -- | Lawyers Title | |
| Interfamily Deed Transfer | -- | Accommodation | |
| Grant Deed | $160,000 | Lsi Title Company Inc | |
| Trustee Deed | $131,100 | Lawyers Title Company | |
| Grant Deed | $114,000 | Continental Lawyers Title Co |
Mortgage History
| Date | Status | Loan Amount | Loan Type |
|---|---|---|---|
| Previous Owner | $476,000 | New Conventional | |
| Previous Owner | $85,000 | Seller Take Back | |
| Previous Owner | $80,000 | Seller Take Back |
Source: Greater Palm Springs Multiple Listing Service
MLS Number: 219136595
APN: 559-271-011
- 52146 Acorn Ln
- 52143 Acorn Ln
- 52199 Acorn Ln
- 25450 Norwood Dr
- 25275 Norwood Dr
- 52080 Acorn Ln
- 25461 Shadow Oaks Dr
- 25281 Deer Path Rd
- 25390 Shadow Oaks
- 52300 Sylvan Way
- 52200 Golden Leaf Trail
- 25262 Deer Path Rd
- 52402 Pine Ridge Rd
- 52365 Pine Ridge Rd
- 25437 Nestwa Trail
- 23031 Pine Needles Ln
- 52101 Red Hill Rd
- 52680 Pine Ridge Rd
- 52521 Pine Ridge Rd
- 25305 Marion Ridge Dr Unit 1
- 25300 Marion Ridge Dr
- 25055 Marion Ridge Dr Unit 8
- 25055 Marion Ridge Dr Unit 5
- 25055 Marion Ridge Dr Unit 9
- 25055 Marion Ridge Dr Unit 2
- 25462 Cedar Glen Dr
- 53300 Meadow Dr Unit 2
- 53645 Country Club Dr
- 26748 Mcmahan
- 54095 S Circle Dr
- 25370 Eagles Nest Trail
- 54285 Tahquitz View Dr
- 54605 N Circle Dr Unit 7
- 55045 Strong Dr Unit B
- 55180 Daryll Rd Unit A
- 25093 Rim Rock Rd
- 45826 Bentley St
- 26680 Chad Ct
