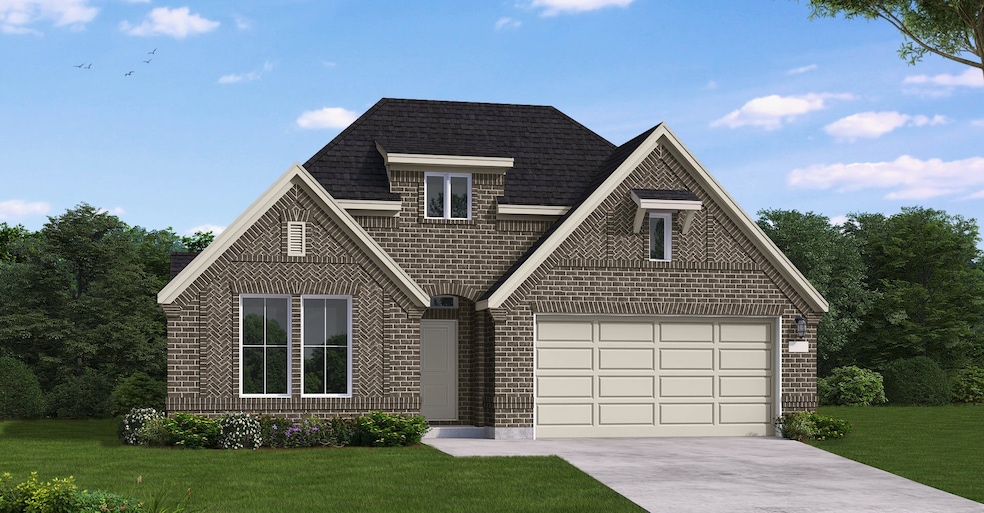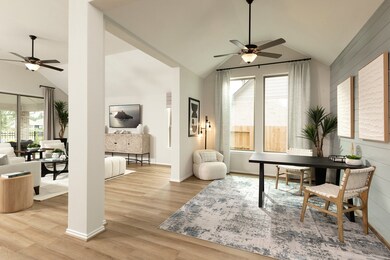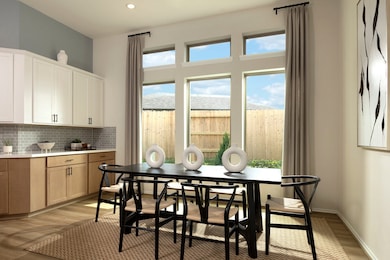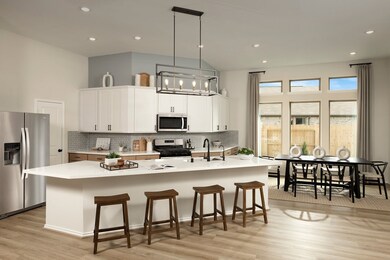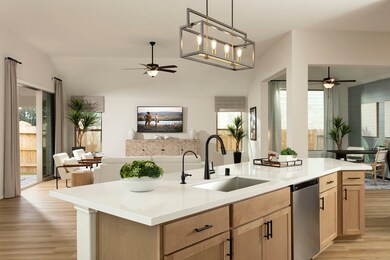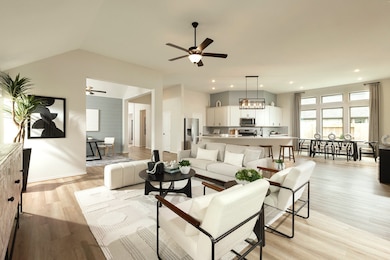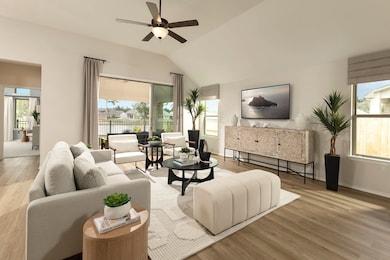
5218 Fig Tree Ln Manvel, TX 77578
Estimated payment $4,677/month
Total Views
2,978
4
Beds
3
Baths
2,469
Sq Ft
$205
Price per Sq Ft
Highlights
- New Construction
- Clubhouse
- Community Playground
- Pomona El Rated A-
- Community Pool
- Park
About This Home
Welcome to your perfect retreat! This exquisite home boasts 4 spacious bedrooms and 3 elegantly designed bathrooms. Enjoy the convenience of built-in appliances in a modern kitchen, and relax on the inviting covered patio, ideal for both quiet mornings and lively gatherings. The primary suite features a stunning bow window that fills the room with natural light and enhances the tranquil atmosphere. Experience luxury and comfort in this thoughtfully crafted home. *Photos and Virtual Tours may be of the same home plan located in a different neighborhood. Features and elevations may vary.
Home Details
Home Type
- Single Family
HOA Fees
- $1,375 Monthly HOA Fees
Parking
- 2 Car Garage
Home Design
- New Construction
- Quick Move-In Home
- Kennedale Plan
Interior Spaces
- 2,469 Sq Ft Home
- 1-Story Property
Bedrooms and Bathrooms
- 4 Bedrooms
- 3 Full Bathrooms
Community Details
Overview
- Actively Selling
- Built by Coventry Homes
- Pomona 50' & 55' Subdivision
- Greenbelt
Amenities
- Clubhouse
- Community Center
Recreation
- Community Playground
- Community Pool
- Park
- Trails
Sales Office
- 4722 Mulberry Shrubs Ln
- Manvel, TX 77578
- 713-597-5881
- Builder Spec Website
Office Hours
- Mon - Thu & Sat: 10am - 6pm; Fri & Sun: 12pm - 6pm
Map
Create a Home Valuation Report for This Property
The Home Valuation Report is an in-depth analysis detailing your home's value as well as a comparison with similar homes in the area
Similar Homes in the area
Home Values in the Area
Average Home Value in this Area
Property History
| Date | Event | Price | Change | Sq Ft Price |
|---|---|---|---|---|
| 07/21/2025 07/21/25 | Pending | -- | -- | -- |
| 06/13/2025 06/13/25 | Price Changed | $504,990 | +1.0% | $205 / Sq Ft |
| 05/23/2025 05/23/25 | Price Changed | $499,990 | -7.7% | $203 / Sq Ft |
| 05/14/2025 05/14/25 | For Sale | $541,641 | -- | $219 / Sq Ft |
Nearby Homes
- 4926 Grapevine Ln
- 2031 Pine Woodland Dr
- 4710 Mulberry Shrubs Ln
- 4710 Mulberry Shrubs Ln
- 4710 Mulberry Shrubs Ln
- 4710 Mulberry Shrubs Ln
- 4710 Mulberry Shrubs Ln
- 4710 Mulberry Shrubs Ln
- 4710 Mulberry Shrubs Ln
- 4710 Mulberry Shrubs Ln
- 4710 Mulberry Shrubs Ln
- 4926 Sweet Cherry Ct
- 5103 Golden Peach Rd
- 2411 Hazel Berry St
- 2326 Honeyberry Shrub Dr
- 5218 Maple Wood Dr
- 2411 Honeyberry Shrub Dr
- 2415 Hazel Berry St
- 2326 Pear Blossom Ln
- 5207 Maple Wood Dr
- 4935 Grapevine Ln
- 4907 Olive Province Ln
- 5106 Blooming Hibiscus Ln
- 4914 Olive Province Ln
- 5127 Pomegranate Path
- 5122 Walnut Grove Ln
- 2603 Deerwood Heights Ln
- 2818 J r Dr
- 3403 Braddock Ln
- 4706 Oak Glen Ct
- 3723 Tumbling Falls Dr
- 3303 Barnes Ln
- 3333 Southfork Pkwy
- 7009 Terra Ln
- 25 Catalina Ct
- 17 Morro Bay Dr
- 2 Garden Springs Ct
- 3023 Aspen Ln
- 2726 Broad Reach Rd
- 62 Atascadero Dr
