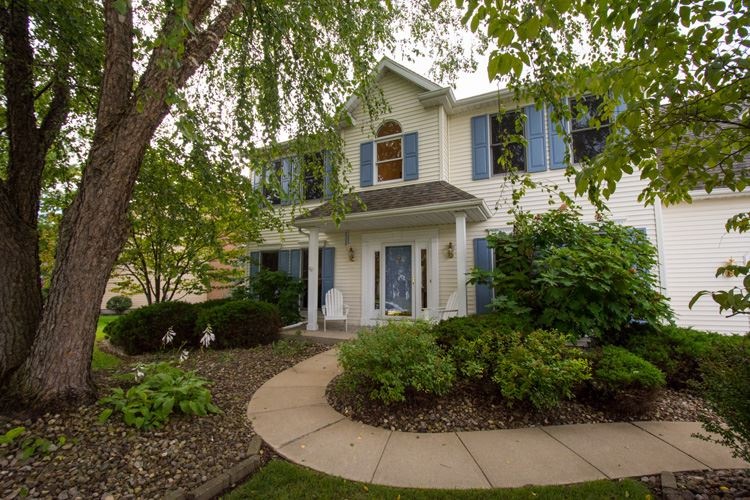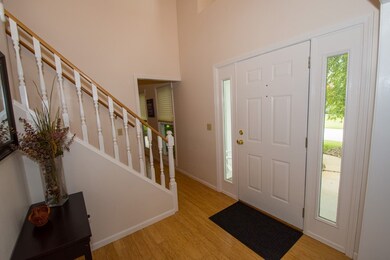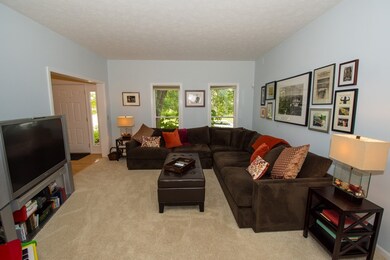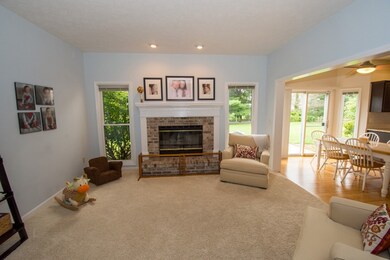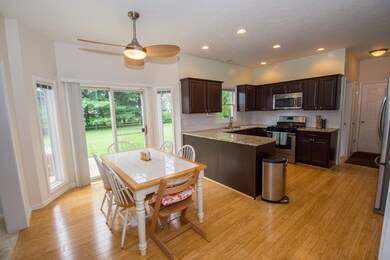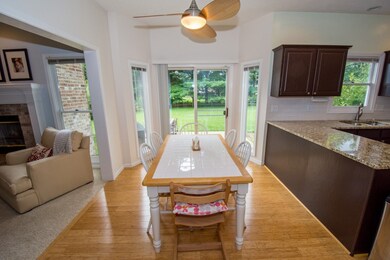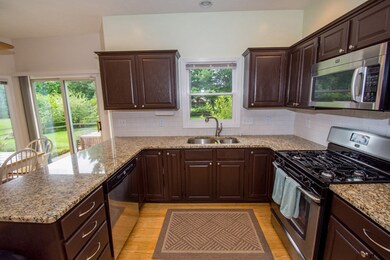
52185 Brendon Hills Dr Granger, IN 46530
Granger NeighborhoodEstimated Value: $382,402 - $473,000
Highlights
- Open Floorplan
- Vaulted Ceiling
- Backs to Open Ground
- Prairie Vista Elementary School Rated A
- Traditional Architecture
- Wood Flooring
About This Home
As of October 2015Lovely home in desirable neighborhood Brendon Hills. Walk into a 2 story foyer that provides an open floor plan and vaulted ceilings. You will find a large family room that is very abundant and is great for social gatherings. There is a fireplace in the living room great to get cozy up next to in the wintertime. There are 4 beds and 2.5 baths. Enormous master suite with walk in closet, vaulted ceilings, hardwood floors, and windows to let in natural sunlight. The master bath has recently been redone and offers stand up shower with subway tile, skylight, and a twin sink vanity. There is a bonus room over the garage and could be used for any purpose. All bedrooms are extensive with lots of closet space. There are hardwood floors throughout the kitchen, dining room and upstairs hallway. The Laundry is located on the main floor. The kitchen features stainless steel appliances, granite counter tops, subway tile backsplash, sliding back door leading to patio, lots of pantry space, and eat in area. There is a split rail fence in the backyard. The backyard is very private and expansive. This home would be perfect for a family.
Last Buyer's Agent
Kim Conrad
Coldwell Banker Real Estate Group
Home Details
Home Type
- Single Family
Est. Annual Taxes
- $1,881
Year Built
- Built in 1993
Lot Details
- 0.37 Acre Lot
- Lot Dimensions are 102x160
- Backs to Open Ground
- Split Rail Fence
- Landscaped
- Level Lot
- Irrigation
HOA Fees
- $13 Monthly HOA Fees
Parking
- 2 Car Attached Garage
- Garage Door Opener
- Driveway
Home Design
- Traditional Architecture
- Poured Concrete
- Asphalt Roof
Interior Spaces
- 2-Story Property
- Open Floorplan
- Vaulted Ceiling
- Ceiling Fan
- Skylights
- Pocket Doors
- Entrance Foyer
- Living Room with Fireplace
Kitchen
- Eat-In Kitchen
- Disposal
Flooring
- Wood
- Carpet
Bedrooms and Bathrooms
- 4 Bedrooms
- En-Suite Primary Bedroom
- Walk-In Closet
- Double Vanity
- Bathtub with Shower
- Separate Shower
Laundry
- Laundry on main level
- Gas Dryer Hookup
Basement
- Basement Fills Entire Space Under The House
- Sump Pump
Home Security
- Home Security System
- Fire and Smoke Detector
Location
- Suburban Location
Utilities
- Forced Air Heating and Cooling System
- Heating System Uses Gas
- Private Company Owned Well
- Well
- Septic System
- Cable TV Available
Listing and Financial Details
- Home warranty included in the sale of the property
- Assessor Parcel Number 71-04-22-128-011.000-011
Ownership History
Purchase Details
Home Financials for this Owner
Home Financials are based on the most recent Mortgage that was taken out on this home.Purchase Details
Home Financials for this Owner
Home Financials are based on the most recent Mortgage that was taken out on this home.Similar Homes in the area
Home Values in the Area
Average Home Value in this Area
Purchase History
| Date | Buyer | Sale Price | Title Company |
|---|---|---|---|
| Evans Drew | -- | Meridian Title | |
| Schlosberg Joseph Michael | -- | Metropolitan Title In Llc |
Mortgage History
| Date | Status | Borrower | Loan Amount |
|---|---|---|---|
| Previous Owner | Schlosberg Joseph Michael | $148,000 |
Property History
| Date | Event | Price | Change | Sq Ft Price |
|---|---|---|---|---|
| 10/02/2015 10/02/15 | Sold | $236,000 | +0.4% | $105 / Sq Ft |
| 08/24/2015 08/24/15 | Pending | -- | -- | -- |
| 08/18/2015 08/18/15 | For Sale | $235,000 | -- | $104 / Sq Ft |
Tax History Compared to Growth
Tax History
| Year | Tax Paid | Tax Assessment Tax Assessment Total Assessment is a certain percentage of the fair market value that is determined by local assessors to be the total taxable value of land and additions on the property. | Land | Improvement |
|---|---|---|---|---|
| 2024 | $2,615 | $334,500 | $67,800 | $266,700 |
| 2023 | $2,750 | $309,100 | $67,800 | $241,300 |
| 2022 | $2,750 | $298,800 | $67,800 | $231,000 |
| 2021 | $2,585 | $263,800 | $51,900 | $211,900 |
| 2020 | $2,222 | $236,700 | $47,300 | $189,400 |
| 2019 | $2,085 | $224,200 | $42,600 | $181,600 |
| 2018 | $2,028 | $222,500 | $40,800 | $181,700 |
| 2017 | $2,084 | $219,800 | $40,800 | $179,000 |
| 2016 | $2,102 | $219,800 | $40,800 | $179,000 |
| 2014 | $1,734 | $178,000 | $19,700 | $158,300 |
Agents Affiliated with this Home
-
Jan Lazzara

Seller's Agent in 2015
Jan Lazzara
RE/MAX
(574) 532-8001
155 in this area
386 Total Sales
-
K
Buyer's Agent in 2015
Kim Conrad
Coldwell Banker Real Estate Group
Map
Source: Indiana Regional MLS
MLS Number: 201539584
APN: 71-04-22-128-011.000-011
- 52040 Brendon Hills Dr
- 52311 Monte Vista Dr
- 15870 N Lakeshore Dr
- 15258 Kerlin Dr
- 52363 Filbert Rd
- 51890 Foxdale Ln
- 16056 Cobblestone Square Lot 21 Dr Unit 21
- 16042 Cobblestone Square Lot 20 Dr Unit 20
- 15626 Cold Spring Ct
- 15759 Arthur St
- 16855 Brick Rd
- V/L Brick Rd Unit 2
- 16094 Cobblestone Square Dr
- 51695 Fox Pointe Ln
- 16198 Waterbury Bend
- 16450 Greystone Dr
- 52239 Chatem Ct
- 51491 Highland Shores Dr
- 51336 Hunting Ridge Trail N
- 52177 Evergreen Rd
- 52185 Brendon Hills Dr
- 52165 Brendon Hills Dr
- 52170 Brendon Hills Dr
- 52190 Brendon Hills Dr
- 52214 Wyndham Crest Ct
- 52219 Brendon Hills Dr
- 52143 Brendon Hills Dr
- 52221 Wyndham Crest Ct
- 52200 Brendon Hills Dr
- 52150 Brendon Hills Dr
- 52231 Brendon Hills Dr
- 52123 Brendon Hills Dr
- 52200 Wyndham Crest Ct
- 52130 Glen Arbor Ct
- 52220 Brendon Hills Dr
- 52241 Brendon Hills Dr
- 52215 Wyndham Crest Ct
- 52100 Glen Arbor Ct
- 52103 Brendon Hills Dr
- 15620 Clarendon Hills Dr
