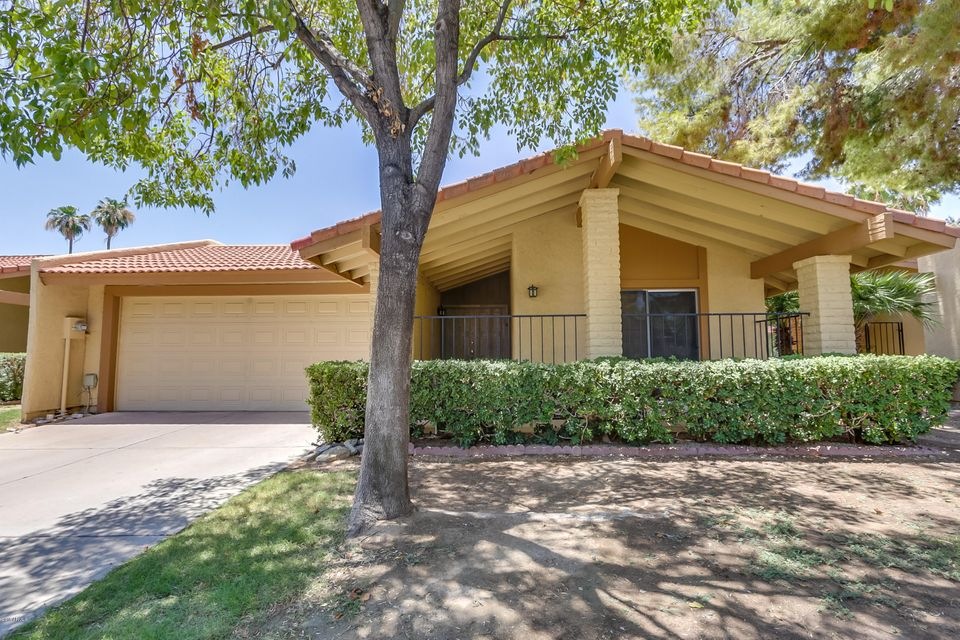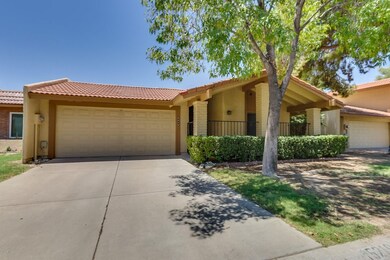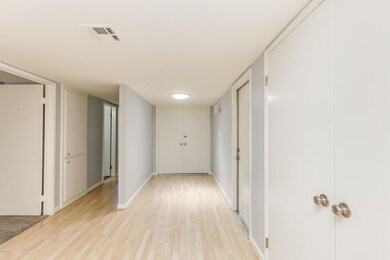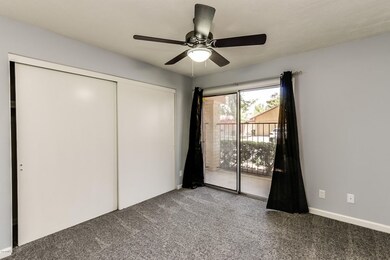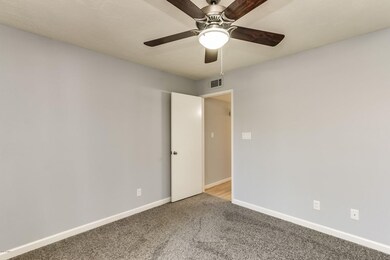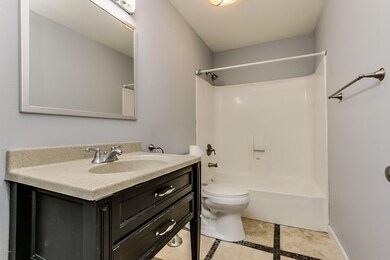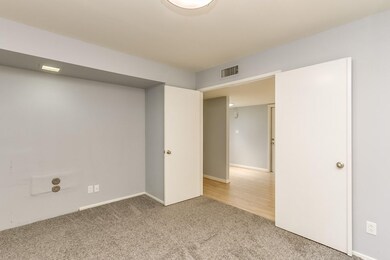
5219 E Tamblo Dr Phoenix, AZ 85044
Ahwatukee NeighborhoodHighlights
- Vaulted Ceiling
- Private Yard
- Covered Patio or Porch
- 1 Fireplace
- Heated Community Pool
- Skylights
About This Home
As of April 2020Check out this awesome 3 bedroom patio home in a great neighborhood of Awhatukee! Bright and spacious, with a 2 car garage, back patio and 2 atrium areas!! NEW AC installed in March of 2016. 14 SEER. Large great room is ideal for entertaining with cozy brick fireplace. Kitchen has been appointed with all the amenities - ample cabinetry and breakfast bar. Large dining area. Master suite is a true retreat with dual closets; 3/4 bath. Other bedrooms are of excellent size. Relax on the covered patio and enjoy the beautiful Arizona weather and take a dip in the sparkling Community pool. Schedule a showing today!
Last Agent to Sell the Property
My Home Group Real Estate License #SA632171000 Listed on: 07/07/2016

Home Details
Home Type
- Single Family
Est. Annual Taxes
- $1,473
Year Built
- Built in 1974
Lot Details
- 3,990 Sq Ft Lot
- Block Wall Fence
- Private Yard
- Grass Covered Lot
HOA Fees
- $16 Monthly HOA Fees
Parking
- 2 Car Garage
- Garage Door Opener
Home Design
- Patio Home
- Wood Frame Construction
- Tile Roof
- Stucco
Interior Spaces
- 1,754 Sq Ft Home
- 1-Story Property
- Vaulted Ceiling
- Skylights
- 1 Fireplace
- Laundry in Garage
Kitchen
- Eat-In Kitchen
- Dishwasher
Flooring
- Carpet
- Laminate
- Tile
Bedrooms and Bathrooms
- 3 Bedrooms
- 2 Bathrooms
Outdoor Features
- Covered Patio or Porch
Schools
- Kyrene De Las Lomas Elementary School
- Centennial Elementary Middle School
- Mountain Pointe High School
Utilities
- Refrigerated Cooling System
- Heating Available
- High Speed Internet
- Cable TV Available
Listing and Financial Details
- Tax Lot 443
- Assessor Parcel Number 301-54-405
Community Details
Overview
- T 1 Management Association, Phone Number (602) 437-4777
- Ahwatukee Board Mgmt Association, Phone Number (480) 893-3502
- Association Phone (480) 893-3502
- Built by Presley Homes
- Ahwatukee T 1 Second Replat Subdivision
Recreation
- Heated Community Pool
Ownership History
Purchase Details
Purchase Details
Home Financials for this Owner
Home Financials are based on the most recent Mortgage that was taken out on this home.Purchase Details
Home Financials for this Owner
Home Financials are based on the most recent Mortgage that was taken out on this home.Purchase Details
Home Financials for this Owner
Home Financials are based on the most recent Mortgage that was taken out on this home.Purchase Details
Home Financials for this Owner
Home Financials are based on the most recent Mortgage that was taken out on this home.Purchase Details
Home Financials for this Owner
Home Financials are based on the most recent Mortgage that was taken out on this home.Purchase Details
Home Financials for this Owner
Home Financials are based on the most recent Mortgage that was taken out on this home.Purchase Details
Purchase Details
Home Financials for this Owner
Home Financials are based on the most recent Mortgage that was taken out on this home.Purchase Details
Similar Homes in Phoenix, AZ
Home Values in the Area
Average Home Value in this Area
Purchase History
| Date | Type | Sale Price | Title Company |
|---|---|---|---|
| Deed | -- | None Listed On Document | |
| Warranty Deed | $295,000 | Empire West Title Agency Llc | |
| Interfamily Deed Transfer | -- | Unisource | |
| Warranty Deed | $215,000 | Security Title Agency Inc | |
| Warranty Deed | $170,000 | Lawyers Title Of Arizona Inc | |
| Warranty Deed | $138,000 | Russ Lyon Title | |
| Interfamily Deed Transfer | $115,000 | Security Title Agency | |
| Interfamily Deed Transfer | -- | -- | |
| Deed | $105,000 | First American Title | |
| Interfamily Deed Transfer | -- | -- | |
| Interfamily Deed Transfer | -- | -- |
Mortgage History
| Date | Status | Loan Amount | Loan Type |
|---|---|---|---|
| Open | $45,000 | New Conventional | |
| Previous Owner | $280,250 | New Conventional | |
| Previous Owner | $167,300 | New Conventional | |
| Previous Owner | $193,500 | New Conventional | |
| Previous Owner | $161,500 | New Conventional | |
| Previous Owner | $140,000 | Fannie Mae Freddie Mac | |
| Previous Owner | $109,200 | New Conventional | |
| Previous Owner | $95,000 | New Conventional | |
| Previous Owner | $65,000 | New Conventional | |
| Closed | $15,000 | No Value Available |
Property History
| Date | Event | Price | Change | Sq Ft Price |
|---|---|---|---|---|
| 04/29/2020 04/29/20 | Sold | $295,000 | +3.5% | $168 / Sq Ft |
| 03/27/2020 03/27/20 | For Sale | $285,000 | +32.6% | $162 / Sq Ft |
| 10/13/2016 10/13/16 | Sold | $215,000 | -6.3% | $123 / Sq Ft |
| 09/01/2016 09/01/16 | Pending | -- | -- | -- |
| 08/03/2016 08/03/16 | Price Changed | $229,500 | -2.3% | $131 / Sq Ft |
| 07/19/2016 07/19/16 | Price Changed | $235,000 | -2.1% | $134 / Sq Ft |
| 07/07/2016 07/07/16 | For Sale | $240,000 | +41.2% | $137 / Sq Ft |
| 11/26/2012 11/26/12 | Sold | $170,000 | +3.0% | $97 / Sq Ft |
| 10/02/2012 10/02/12 | Pending | -- | -- | -- |
| 09/25/2012 09/25/12 | For Sale | $165,000 | -- | $94 / Sq Ft |
Tax History Compared to Growth
Tax History
| Year | Tax Paid | Tax Assessment Tax Assessment Total Assessment is a certain percentage of the fair market value that is determined by local assessors to be the total taxable value of land and additions on the property. | Land | Improvement |
|---|---|---|---|---|
| 2025 | $1,919 | $22,012 | -- | -- |
| 2024 | $1,878 | $20,964 | -- | -- |
| 2023 | $1,878 | $30,960 | $6,190 | $24,770 |
| 2022 | $1,788 | $25,600 | $5,120 | $20,480 |
| 2021 | $1,866 | $22,600 | $4,520 | $18,080 |
| 2020 | $1,819 | $20,620 | $4,120 | $16,500 |
| 2019 | $1,761 | $18,850 | $3,770 | $15,080 |
| 2018 | $1,701 | $18,650 | $3,730 | $14,920 |
| 2017 | $1,624 | $17,450 | $3,490 | $13,960 |
| 2016 | $1,645 | $18,130 | $3,620 | $14,510 |
| 2015 | $1,473 | $16,320 | $3,260 | $13,060 |
Agents Affiliated with this Home
-
Adam Estavillo
A
Seller's Agent in 2020
Adam Estavillo
Cactus Realty Consultants
(480) 924-5555
3 in this area
12 Total Sales
-
Mary Smith
M
Buyer's Agent in 2020
Mary Smith
West USA Realty
(480) 893-0600
1 in this area
18 Total Sales
-
William Nager

Seller's Agent in 2016
William Nager
My Home Group
(480) 227-1527
1 in this area
119 Total Sales
-
Jennifer Cordovana

Buyer's Agent in 2016
Jennifer Cordovana
Compass
(928) 830-6780
21 Total Sales
-
Rachael Richards

Seller's Agent in 2012
Rachael Richards
RHouse Realty
(480) 460-2300
71 in this area
288 Total Sales
-
Ben Quillinan
B
Seller Co-Listing Agent in 2012
Ben Quillinan
RHouse Realty
(480) 270-5782
Map
Source: Arizona Regional Multiple Listing Service (ARMLS)
MLS Number: 5467030
APN: 301-54-405
- 5204 E Saguaro Cir
- 5231 E Tamblo Dr Unit 438
- 5220 E Tunder Cir
- 5101 E Toniko Dr
- 11837 S Tonopah Dr
- 11839 S Tonopah Dr
- 12243 S Chippewa Dr
- 11604 S Ki Rd
- 4916 E Hopi St
- 4901 E Magic Stone Dr
- 12049 S Potomac St
- 11671 S Jokake St
- 11627 S Jokake St
- 5133 E Keresan St
- 11802 S Half Moon Dr
- 12221 S Paiute St
- 11605 S Jokake St
- 12222 S Paiute St
- 12059 S Paiute St
- 5015 E Cheyenne Dr Unit 31
