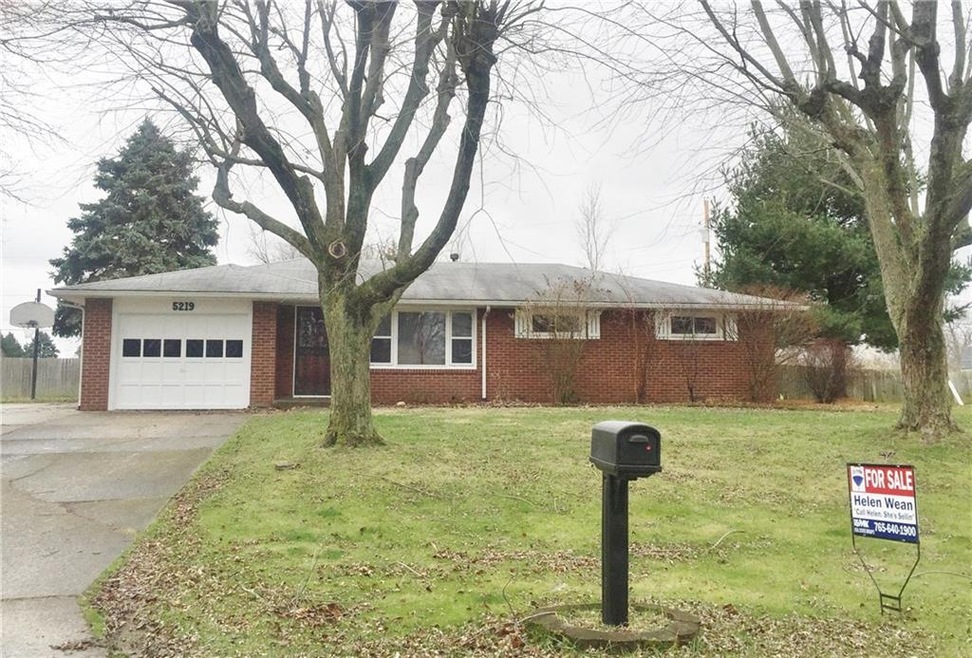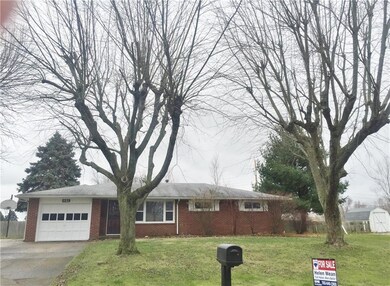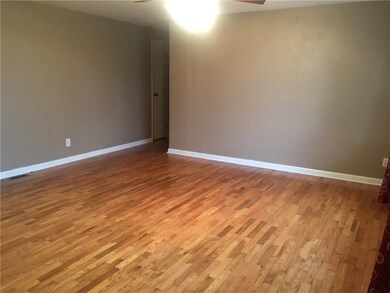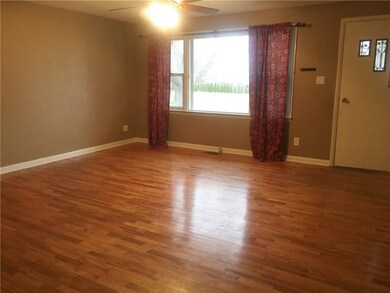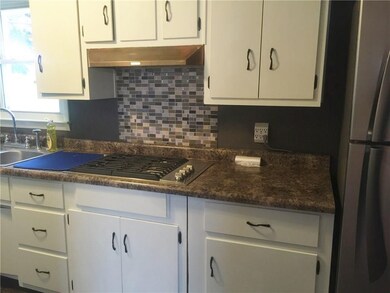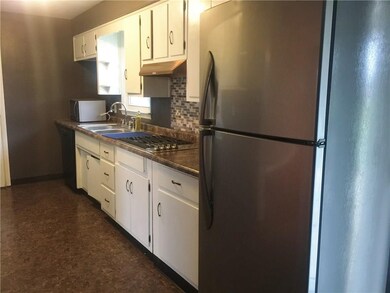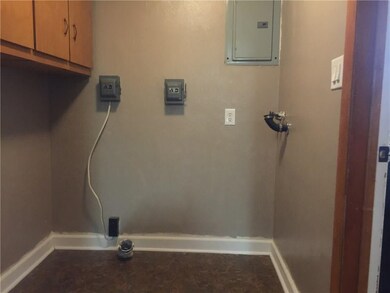
5219 Linda Ln Anderson, IN 46011
Estimated Value: $167,880 - $197,000
Highlights
- Ranch Style House
- Outdoor Storage
- Garage
- Storm Windows
- Forced Air Heating and Cooling System
About This Home
As of November 2016Move in ready, immediate possession, this cute 3 bedroom, 2 bath ranch located in popular Lapel School District. Living room and bedrooms have hardwood flooring. Remodeled kitchen with stainless steep appliances, newer windows (replacement) throughout and a newer furnace(GFA). Nice wood deck with built-in seating and Pergola. Nice fenced back yard. Quiet suburban location, possession day of closing. Won't last long.
Home Details
Home Type
- Single Family
Est. Annual Taxes
- $1,544
Year Built
- Built in 1960
Lot Details
- 0.32 Acre Lot
- Back Yard Fenced
Home Design
- Ranch Style House
- Brick Exterior Construction
Interior Spaces
- 1,131 Sq Ft Home
- Crawl Space
- Attic Access Panel
Kitchen
- Electric Oven
- Microwave
- Dishwasher
Bedrooms and Bathrooms
- 3 Bedrooms
- 2 Full Bathrooms
Home Security
- Storm Windows
- Fire and Smoke Detector
Parking
- Garage
- Driveway
Outdoor Features
- Outdoor Storage
Utilities
- Forced Air Heating and Cooling System
- Heating System Uses Gas
- Well
- Gas Water Heater
- Septic Tank
Community Details
- Lone Oak Hts Subdivision
Listing and Financial Details
- Assessor Parcel Number 481117200075000031
Ownership History
Purchase Details
Home Financials for this Owner
Home Financials are based on the most recent Mortgage that was taken out on this home.Purchase Details
Purchase Details
Home Financials for this Owner
Home Financials are based on the most recent Mortgage that was taken out on this home.Similar Homes in Anderson, IN
Home Values in the Area
Average Home Value in this Area
Purchase History
| Date | Buyer | Sale Price | Title Company |
|---|---|---|---|
| Mackey Lyle R | -- | -- | |
| Morphew Wandavee J | -- | -- | |
| Teague Ella Faye | -- | None Available |
Mortgage History
| Date | Status | Borrower | Loan Amount |
|---|---|---|---|
| Previous Owner | Teague Ella Faye | $60,000 |
Property History
| Date | Event | Price | Change | Sq Ft Price |
|---|---|---|---|---|
| 11/04/2016 11/04/16 | Sold | $75,000 | -6.3% | $66 / Sq Ft |
| 09/19/2016 09/19/16 | Pending | -- | -- | -- |
| 09/12/2016 09/12/16 | Price Changed | $80,000 | -11.0% | $71 / Sq Ft |
| 06/29/2016 06/29/16 | Price Changed | $89,900 | 0.0% | $79 / Sq Ft |
| 06/29/2016 06/29/16 | For Sale | $89,900 | +19.9% | $79 / Sq Ft |
| 06/22/2016 06/22/16 | Off Market | $75,000 | -- | -- |
| 05/03/2016 05/03/16 | Price Changed | $94,900 | -5.0% | $84 / Sq Ft |
| 12/23/2015 12/23/15 | For Sale | $99,900 | -- | $88 / Sq Ft |
Tax History Compared to Growth
Tax History
| Year | Tax Paid | Tax Assessment Tax Assessment Total Assessment is a certain percentage of the fair market value that is determined by local assessors to be the total taxable value of land and additions on the property. | Land | Improvement |
|---|---|---|---|---|
| 2024 | $891 | $109,600 | $13,000 | $96,600 |
| 2023 | $796 | $100,500 | $12,400 | $88,100 |
| 2022 | $855 | $100,000 | $12,200 | $87,800 |
| 2021 | $738 | $93,100 | $12,200 | $80,900 |
| 2020 | $822 | $94,100 | $11,500 | $82,600 |
| 2019 | $727 | $91,700 | $11,500 | $80,200 |
| 2018 | $487 | $73,800 | $11,500 | $62,300 |
| 2017 | $440 | $72,800 | $11,500 | $61,300 |
| 2016 | $529 | $74,000 | $11,500 | $62,500 |
| 2014 | $1,545 | $77,100 | $11,300 | $65,800 |
| 2013 | $1,545 | $77,100 | $11,300 | $65,800 |
Agents Affiliated with this Home
-
Helen Wean

Seller's Agent in 2016
Helen Wean
RE/MAX Real Estate Solutions
(765) 215-6544
63 in this area
106 Total Sales
-
J
Buyer's Agent in 2016
Jada Sparks
Carpenter, REALTORS®
Map
Source: MIBOR Broker Listing Cooperative®
MLS Number: MBR21392101
APN: 48-11-17-200-075.000-031
- 4779 W Lincoln Rd
- 208 Donnelly Dr
- 216 Golf Club Rd
- 5951 Indiana 32
- 310 Edgewood Place E
- 3917 Knoll Wood Ln
- 0 Knollwood Ln Unit MBR21991639
- 206 Somerville Rd
- 1611 Orchard Ln
- 19 Orchard Ln
- 930 Charlene Ln
- 3636 Woodglen Way
- 3629 Woodglen Way
- 3537 Woodglen Way
- 1817 Edgewood Dr
- 3405 W 8th Street Rd
- 5001 Woodrose Ln
- 3230 Meadowcrest Dr
- 3140 W 18th St
- 3128 W 12th St
