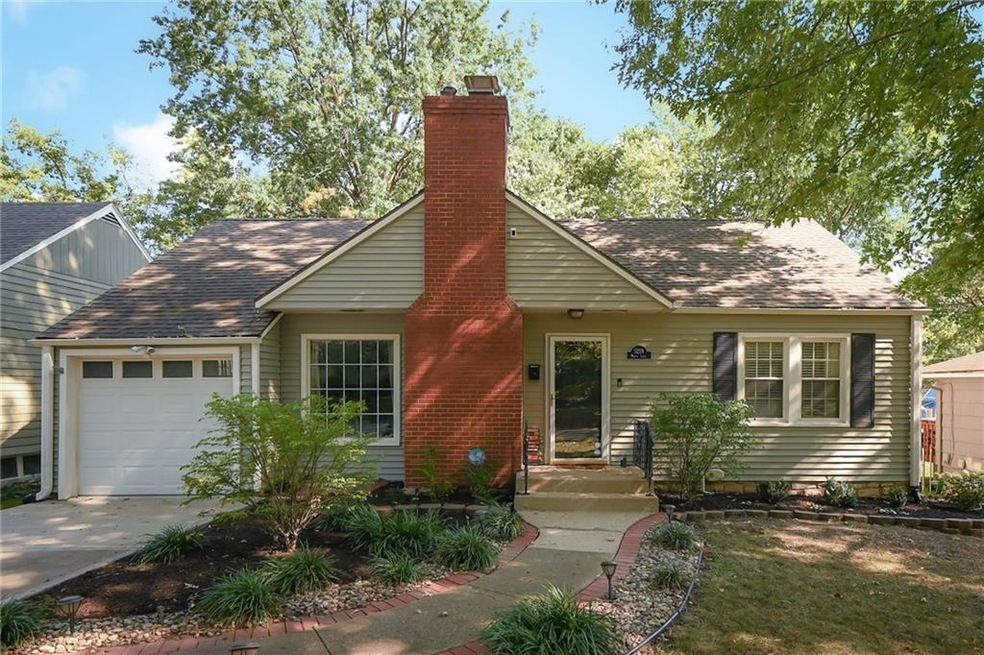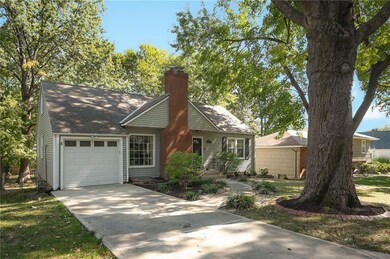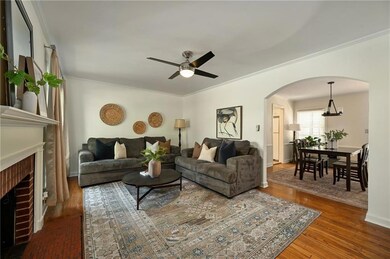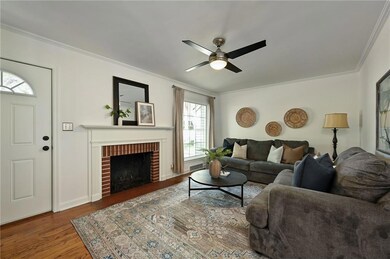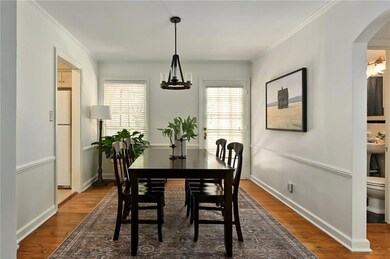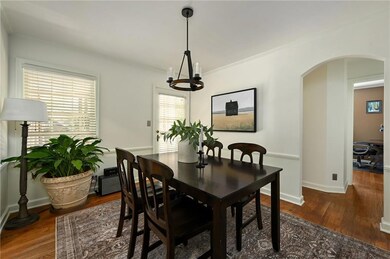
5219 Maple St Mission, KS 66202
Estimated Value: $326,962
Highlights
- Deck
- Traditional Architecture
- Sun or Florida Room
- Recreation Room
- Wood Flooring
- Great Room
About This Home
As of November 2024Welcome to your cozy new home on a charming street in Mission! This cute 3-bedroom, 2-bathroom house is perfect for those who appreciate a mix of comfort and character. As you walk in, you'll find a welcoming living area that flows right into the dining space—great for hanging out with friends or family. The kitchen is well-equipped and has plenty of counter space for cooking. You'll love the sunroom/porch, where you can soak up the sun with your morning coffee or unwind after a long day.
Featuring two comfy bedrooms and a full bathroom on the main floor, the third bedroom is in the basement and is spacious, but non-conforming. It's perfect for a guest room, home office, or creative studio. The walk-up basement also features an additional finished living space, complete with a bar and another full bathroom. Outside, there's a fantastic yard that's just right for gardening, playing, or hosting barbecues with friends. This home offers a laid-back lifestyle on a quiet street in Mission, and it's ready for you to move in!
Last Listed By
Compass Realty Group Brokerage Phone: 913-209-3890 License #00244812 Listed on: 10/10/2024

Home Details
Home Type
- Single Family
Est. Annual Taxes
- $4,552
Year Built
- Built in 1942
Lot Details
- 7,050 Sq Ft Lot
- Wood Fence
- Aluminum or Metal Fence
Parking
- 1 Car Attached Garage
- Front Facing Garage
Home Design
- Traditional Architecture
- Composition Roof
- Vinyl Siding
Interior Spaces
- Ceiling Fan
- Thermal Windows
- Shades
- Great Room
- Living Room with Fireplace
- Formal Dining Room
- Recreation Room
- Sun or Florida Room
- Storm Doors
- Eat-In Kitchen
- Laundry Room
Flooring
- Wood
- Carpet
- Ceramic Tile
Bedrooms and Bathrooms
- 3 Bedrooms
- 2 Full Bathrooms
Finished Basement
- Walk-Out Basement
- Stone or Rock in Basement
- Bedroom in Basement
- Laundry in Basement
Outdoor Features
- Deck
- Enclosed patio or porch
Schools
- Rushton Elementary School
- Sm North High School
Additional Features
- City Lot
- Forced Air Heating and Cooling System
Community Details
- No Home Owners Association
- Wiedenmann Ridge Subdivision
Listing and Financial Details
- Assessor Parcel Number KP7250000C 0014
- $0 special tax assessment
Ownership History
Purchase Details
Home Financials for this Owner
Home Financials are based on the most recent Mortgage that was taken out on this home.Purchase Details
Home Financials for this Owner
Home Financials are based on the most recent Mortgage that was taken out on this home.Purchase Details
Home Financials for this Owner
Home Financials are based on the most recent Mortgage that was taken out on this home.Similar Homes in the area
Home Values in the Area
Average Home Value in this Area
Purchase History
| Date | Buyer | Sale Price | Title Company |
|---|---|---|---|
| Hines Jeana H | -- | Security 1St Title | |
| Hines Jeana H | -- | Security 1St Title | |
| Eckert Ryan G | $226,000 | Security 1St Title | |
| Snyder Brent T | -- | First American Title Insuran |
Mortgage History
| Date | Status | Borrower | Loan Amount |
|---|---|---|---|
| Previous Owner | Eckert Ryan G | $180,800 | |
| Previous Owner | Exkert Shanthi G | $134,400 | |
| Previous Owner | Flyn Ashley A | $134,440 | |
| Previous Owner | Snyder Brent T | $33,307 | |
| Previous Owner | Snyder Brent T | $135,200 |
Property History
| Date | Event | Price | Change | Sq Ft Price |
|---|---|---|---|---|
| 11/06/2024 11/06/24 | Sold | -- | -- | -- |
| 10/13/2024 10/13/24 | Pending | -- | -- | -- |
| 10/03/2024 10/03/24 | For Sale | $299,000 | -- | $214 / Sq Ft |
Tax History Compared to Growth
Tax History
| Year | Tax Paid | Tax Assessment Tax Assessment Total Assessment is a certain percentage of the fair market value that is determined by local assessors to be the total taxable value of land and additions on the property. | Land | Improvement |
|---|---|---|---|---|
| 2024 | $4,763 | $38,790 | $8,064 | $30,726 |
| 2023 | $4,552 | $36,352 | $7,327 | $29,025 |
| 2022 | $4,136 | $33,339 | $6,659 | $26,680 |
| 2021 | $3,752 | $28,428 | $5,553 | $22,875 |
| 2020 | $3,660 | $27,209 | $4,829 | $22,380 |
| 2019 | $3,492 | $25,725 | $3,223 | $22,502 |
| 2018 | $3,258 | $23,506 | $3,223 | $20,283 |
| 2017 | $2,956 | $20,677 | $3,223 | $17,454 |
| 2016 | $2,886 | $19,895 | $3,223 | $16,672 |
| 2015 | $2,803 | $19,320 | $3,223 | $16,097 |
| 2013 | -- | $18,756 | $3,223 | $15,533 |
Agents Affiliated with this Home
-
Lindsey Pryor

Seller's Agent in 2024
Lindsey Pryor
Compass Realty Group
(913) 209-3890
3 in this area
109 Total Sales
-
Pamela Page
P
Buyer's Agent in 2024
Pamela Page
Keller Williams Realty Partner
(913) 636-4506
4 in this area
53 Total Sales
Map
Source: Heartland MLS
MLS Number: 2513626
APN: KP7250000C-0014
- 5406 W 55th St
- 5528 Reeds Rd
- 5135 Birch St
- 5406 Juniper Dr
- 5507 W 51st St
- 5136 Rosewood Dr
- 6115 W 54th St
- 5608 Birch St
- 5629 Maple St
- 5215 Juniper Dr
- 5700 Birch St
- 5211 Cedar St
- 5444 Cedar St
- 6314 W 54th Terrace
- 5732 Nall Ave
- 4910 Birch St
- 5743 Outlook St
- 5410 Roe Blvd
- 6611 Florence St
- 6614 Florence St
