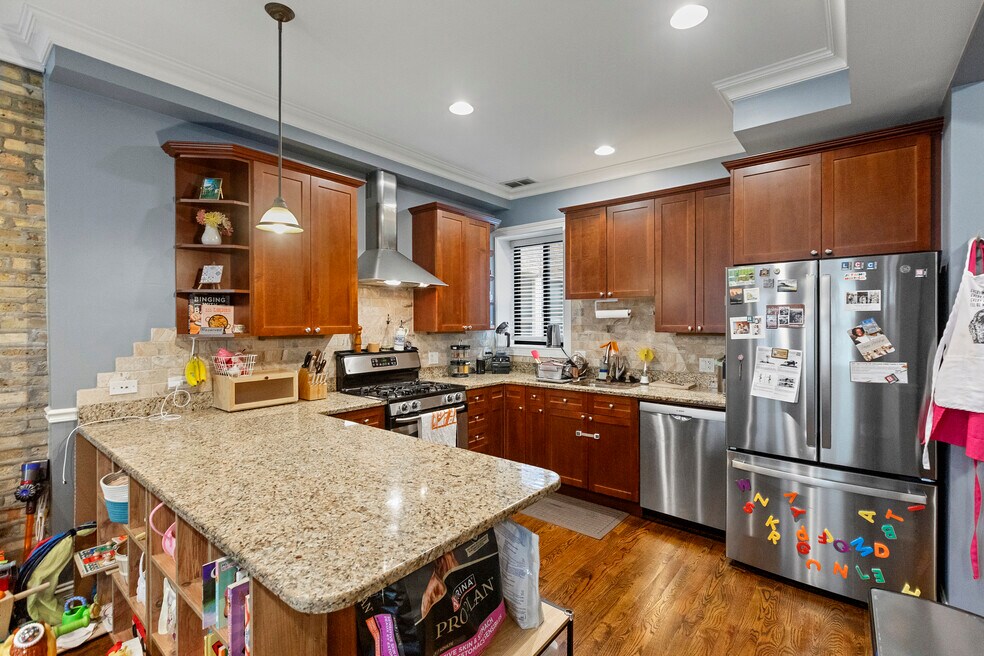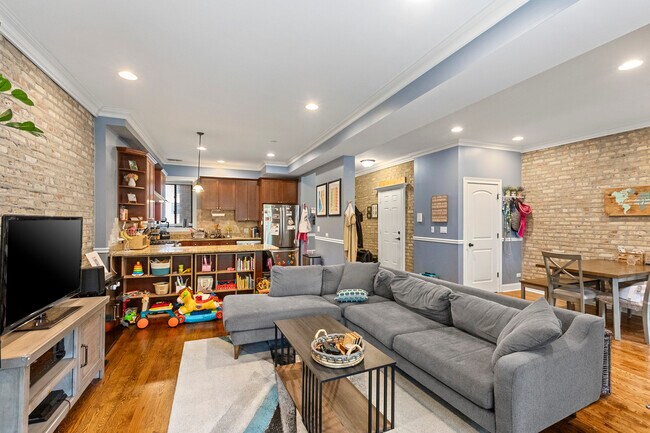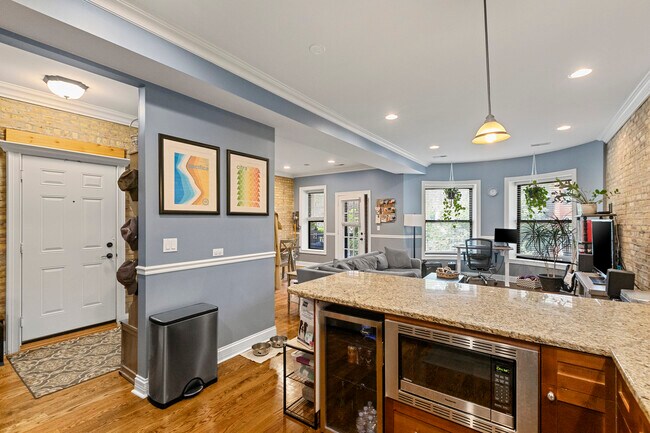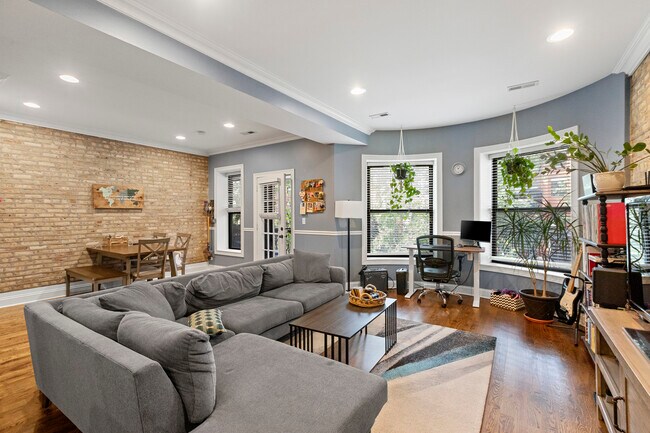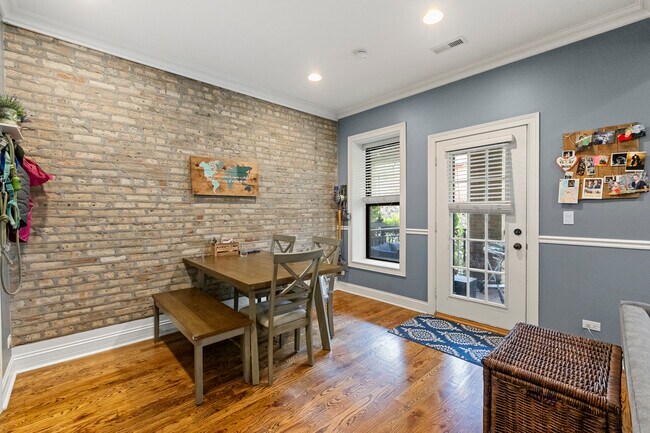5219 N Winthrop Ave Unit 2N Chicago, IL 60640
Edgewater NeighborhoodAbout This Home
This beautifully maintained Greystone condo on a shady Edgewater street combines timeless character with modern convenience. The open-concept floor plan offers generous living space, high ceilings, and an effortless flow that’s perfect for entertaining or relaxing. The chef’s kitchen shines with a breakfast bar, wine fridge, newer stainless-steel appliances (fridge, dishwasher and under-cabinet microwave), and ample storage. The sun-filled living area features exposed brick accents and wide, inviting space that exudes warmth and classic Chicago charm. Retreat to the king-sized primary suite, complete with a spacious walk-in closet with custom organizers and a large en-suite bath featuring dual sinks. The second bedroom easily fits a queen bed and offers excellent storage. Enjoy ample outdoor living on your private, covered deck overlooking tree-lined Winthrop Avenue—perfect for morning coffee, quiet reading, or summer grilling. One prime outdoor parking space included. Pet friendly! Set on a picturesque block, this home offers a true residential oasis just steps from vibrant shops, cafes, and nightlife. Walk to Foster Beach and enjoy quick access to Lake Shore Drive. Move-in ready December 1 and full of character—this Edgewater gem truly has it all! ** Property Management firm requires mandatory Resident Benefits Package for an additional $40.00per month; includes renters insurance, positive credit reporting for on-time rental payments, identity fraud protection and more

Map
- 1069 W Foster Ave Unit 1
- 5317 N Kenmore Ave Unit 2A
- 5320 N Sheridan Rd Unit 1011
- 5320 N Sheridan Rd Unit 1506
- 5320 N Sheridan Rd Unit 2001
- 5320 N Sheridan Rd Unit 2502
- 5320 N Sheridan Rd Unit 2304
- 5320 N Sheridan Rd Unit 2109
- 1224 W Winona St Unit 3E
- 5100 N Marine Dr Unit 6B
- 5100 N Marine Dr Unit 17C
- 5415 N Sheridan Rd Unit 711
- 5415 N Sheridan Rd Unit 4805
- 5415 N Sheridan Rd Unit 1209
- 5415 N Sheridan Rd Unit 2207
- 5415 N Sheridan Rd Unit 5311
- 5415 N Sheridan Rd Unit 1608
- 5415 N Sheridan Rd Unit 3403
- 5415 N Sheridan Rd Unit 4815
- 5415 N Sheridan Rd Unit 5414
- 5219 N Winthrop Ave
- 5216 N Kenmore Ave Unit 3S
- 5120 N Kenmore Ave Unit 1S
- 5240 N Sheridan Rd
- 2315 N Southport Ave Unit 3F
- 5200 N Sheridan Rd
- 5139 N Broadway St
- 5054 N Winthrop Ave Unit 211
- 5054 N Winthrop Ave Unit 206
- 1131 W Winona St Unit 104
- 5054 N Kenmore Ave Unit 7
- 5326 N Winthrop Ave
- 5139 N Broadway St Unit 307
- 5139 N Broadway St Unit 205
- 1135 W Winona St
- 5101-5115 N Sheridan Rd
- 5050 N Sheridan Rd
- 5320 N Sheridan Rd Unit 2109
- 5320 N Sheridan Rd Unit 1506
- 940 W Winona St Unit 102
