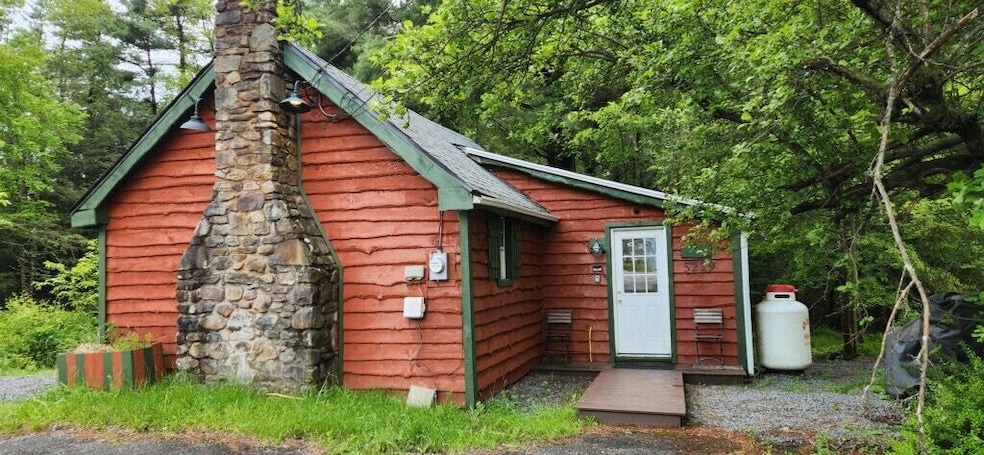
5219 Route 115 Blakeslee, PA 18610
Estimated payment $3,731/month
Highlights
- Private Water Access
- Waterfront
- Wooded Lot
- Fishing
- 8.7 Acre Lot
- Traditional Architecture
About This Home
Don't miss this rare opportunity to own a versatile and highly visible property in a prime high-traffic area of the Pocono Mountains! Whether you're looking to build your short-term rental portfolio, open a business, or enjoy a live/work setup, this unique property checks every box.
Featuring two separate homes and a detached garage, this property offers incredible flexibility for residential, commercial, or mixed-use purposes. Both homes are approved for short-term rentals, making this an ideal setup for Airbnb or vacation rental investors.
A beautiful stream runs through the property, adding a serene, natural touch that guests and tenants will love. With strong visibility and easy access, the location is perfect for attracting visitors, customers, or long-term renters.
Property Highlights:
Two homes on one lot
Detached garage for storage or workspace
Zoned for commercial, residential, or both
Short-term rental friendly
High-traffic area with excellent visibility
Picturesque stream on the property
Not in HOA
This is a must-see for investors seeking versatility, location, and income potential. Opportunities like this in the Poconos don't come often — act fast!
Listing Agent
Pocono Properties Rentals & Sales License #RS221517L Listed on: 07/08/2025
Home Details
Home Type
- Single Family
Est. Annual Taxes
- $5,543
Year Built
- Built in 1951
Lot Details
- 8.7 Acre Lot
- Waterfront
- Creek or Stream
- Level Lot
- Wooded Lot
- Back Yard
Parking
- 2 Car Garage
- Front Facing Garage
- Driveway
- 6 Open Parking Spaces
- Off-Site Parking
Home Design
- Traditional Architecture
- Cabin
Interior Spaces
- 1,870 Sq Ft Home
- 2-Story Property
- Furnished
- Living Room with Fireplace
- Laminate Flooring
- Property Views
Bedrooms and Bathrooms
- 5 Bedrooms
Outdoor Features
- Private Water Access
- Courtyard
- Enclosed Patio or Porch
- Fire Pit
- Shed
Utilities
- Well
- On Site Septic
Listing and Financial Details
- Assessor Parcel Number 20.12.1.59
Community Details
Overview
- No Home Owners Association
Recreation
- Fishing
Map
Home Values in the Area
Average Home Value in this Area
Tax History
| Year | Tax Paid | Tax Assessment Tax Assessment Total Assessment is a certain percentage of the fair market value that is determined by local assessors to be the total taxable value of land and additions on the property. | Land | Improvement |
|---|---|---|---|---|
| 2025 | $3,959 | $186,420 | $63,400 | $123,020 |
| 2024 | $945 | $157,860 | $63,400 | $94,460 |
| 2023 | $4,013 | $157,860 | $63,400 | $94,460 |
| 2022 | $3,943 | $157,860 | $63,400 | $94,460 |
| 2021 | $3,943 | $157,860 | $63,400 | $94,460 |
| 2020 | $3,515 | $157,860 | $63,400 | $94,460 |
| 2019 | $3,613 | $21,530 | $5,900 | $15,630 |
| 2018 | $3,613 | $21,530 | $5,900 | $15,630 |
| 2017 | $3,656 | $21,530 | $5,900 | $15,630 |
| 2016 | $721 | $21,530 | $5,900 | $15,630 |
| 2015 | -- | $21,530 | $5,900 | $15,630 |
| 2014 | -- | $21,530 | $5,900 | $15,630 |
Property History
| Date | Event | Price | Change | Sq Ft Price |
|---|---|---|---|---|
| 07/08/2025 07/08/25 | For Sale | $599,900 | +41.2% | $321 / Sq Ft |
| 09/26/2023 09/26/23 | Sold | $425,000 | -3.6% | $247 / Sq Ft |
| 06/14/2023 06/14/23 | Pending | -- | -- | -- |
| 03/27/2023 03/27/23 | For Sale | $440,900 | +24.2% | $256 / Sq Ft |
| 03/11/2022 03/11/22 | Sold | $355,000 | +6.0% | $206 / Sq Ft |
| 01/26/2022 01/26/22 | Pending | -- | -- | -- |
| 01/18/2022 01/18/22 | For Sale | $335,000 | -- | $194 / Sq Ft |
Purchase History
| Date | Type | Sale Price | Title Company |
|---|---|---|---|
| Deed | $425,000 | Wetzel Abstract | |
| Deed | $355,000 | Monroe Abstract | |
| Deed | $355,000 | Monroe Abstract | |
| Interfamily Deed Transfer | -- | None Available | |
| Deed | $87,500 | None Available |
Mortgage History
| Date | Status | Loan Amount | Loan Type |
|---|---|---|---|
| Open | $340,000 | New Conventional | |
| Previous Owner | $266,250 | New Conventional | |
| Previous Owner | $70,000 | New Conventional |
Similar Homes in Blakeslee, PA
Source: Pocono Mountains Association of REALTORS®
MLS Number: PM-133803
APN: 20.12.1.59
- 5502 Pennsylvania 115
- 175 S Lake Dr
- 113 Sir Bradford Rd 15 Rd
- 111 MacKes St
- 23 Lipuma Dr
- 21 Hazard Run Rd
- 2106 Wagner Forest Dr
- 2748 Locust Ridge Rd
- 148 Sycamore Cir
- 138 Ski Trail
- 194 Chapman Cir Unit ID1250013P
- 798 Towamensing Trail
- 1827 Stag Run
- 119 Antler Trail
- 183 Chetco Rd
- 7 Wintergreen Trail
- 276 Mountain View Dr
- 291 White Pine Dr
- 103 Tunkhannock Trail
- 171 Highridge Rd






