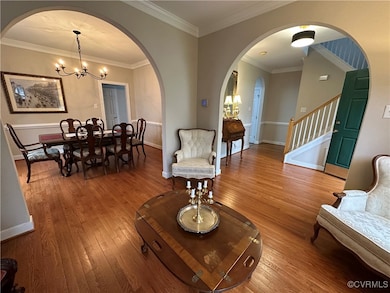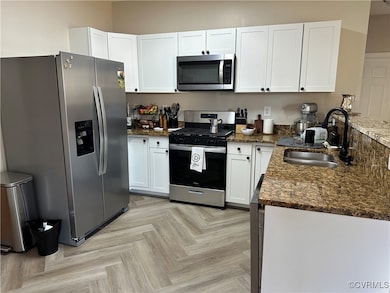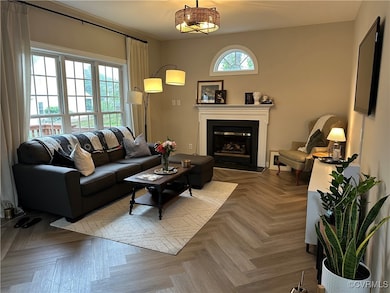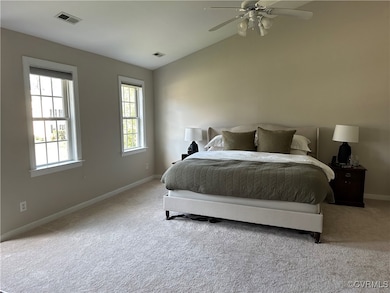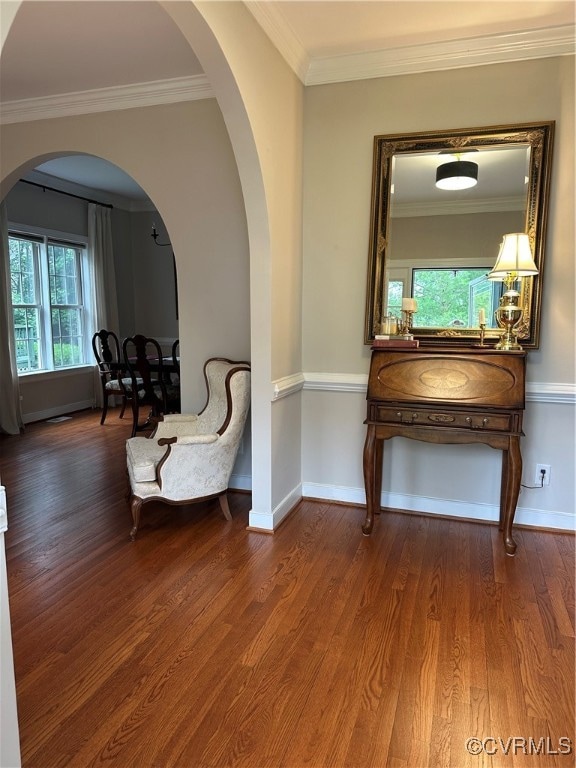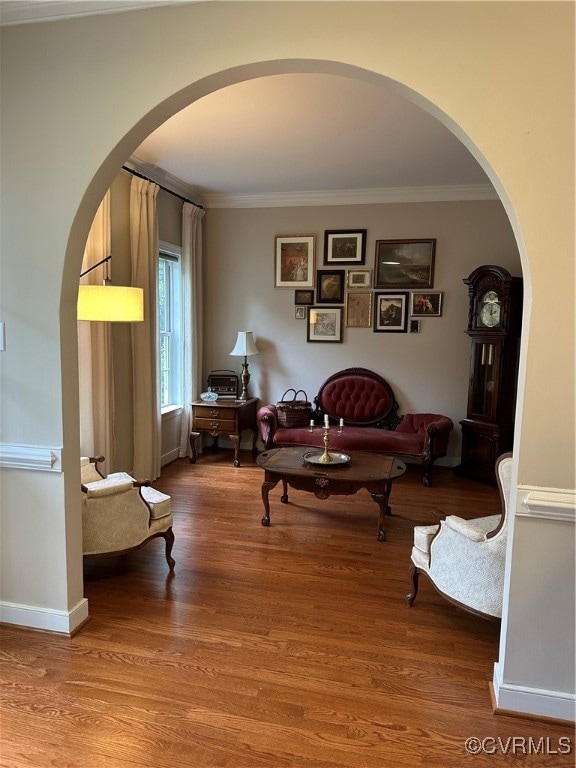5219 Scotsglen Dr Glen Allen, VA 23059
Twin Hickory NeighborhoodHighlights
- Clubhouse
- Wood Flooring
- Separate Formal Living Room
- Twin Hickory Elementary School Rated A-
- 1 Fireplace
- High Ceiling
About This Home
Enjoy the walkability of this home. Stroll to the YMCA, restaurants, and shopping. The home is situated down the street from the library and Deep Run High School. With ample living space downstairs this property offers a front formal living room and dining room off the foyer, a light-filled kitchen, with breakfast nook and family room that open to each other. The family room features a gas fireplace and direct entry from the 2-car garage and rear deck. The laundry area tucked behind the kitchen is located next to the 1/2 bath. Upstairs flooring is 1 year old wall to wall carpet in hallway and 4 bedrooms. 3 bedrooms offer two windows with beautiful natural lighting, ceiling fans, large enough for queen or king size beds. They share a centrally located full bathroom with tub/shower. The primary bedroom has vaulted ceilings and ample room for a king size bed and sitting area. The en suite primary bathroom has a separate shower, soaking tub, double sinks and a walk-in closet. This house appreciates an abundance of natural light highlighting the beautiful details throughout.
Home Details
Home Type
- Single Family
Est. Annual Taxes
- $4,270
Year Built
- 1998
Parking
- 2 Car Garage
- Driveway
- Off-Street Parking
Interior Spaces
- 2,764 Sq Ft Home
- 2-Story Property
- High Ceiling
- Ceiling Fan
- 1 Fireplace
- Separate Formal Living Room
Kitchen
- Breakfast Area or Nook
- Gas Cooktop
- Stove
- Microwave
- Dishwasher
- Granite Countertops
Flooring
- Wood
- Carpet
- Vinyl
Bedrooms and Bathrooms
- 4 Bedrooms
- En-Suite Primary Bedroom
- Walk-In Closet
- 3 Full Bathrooms
- Garden Bath
Laundry
- Dryer
- Washer
Schools
- Twin Hickory Elementary School
- Holman Middle School
- Deep Run High School
Additional Features
- 9,034 Sq Ft Lot
- Forced Air Heating and Cooling System
Listing and Financial Details
- Security Deposit $3,200
- Property Available on 7/1/25
- 12 Month Lease Term
- Assessor Parcel Number 745-771-4885
Community Details
Recreation
- Community Pool
Additional Features
- Property has a Home Owners Association
- Clubhouse
Map
Source: Central Virginia Regional MLS
MLS Number: 2514370
APN: 745-771-4885
- 5208 Scotsglen Dr
- 11441 Alder Glen Way
- 5100 Park Commons Loop
- 5020 Belmont Park Rd
- 1000 Belva Ct
- 5200 Gower Place
- 0 Manakin Rd Unit VAGO2000320
- 5907 Chapel Lawn Terrace
- 5814 Park Creste Dr
- 5901 Gate House Dr
- 10603 Gate House Ct
- 11141 Opaca Ln
- 809 Parkland Place
- 12106 Oxford Landing Dr Unit 202
- 12105 Oxford Landing Dr Unit 201
- 12109 Oxford Landing Dr Unit 201
- 5037 Hickory Meadows Place
- 11820 Autumnwood Ct
- 5205 Wheat Ridge Place
- 10779 Forest Hollow Ct

