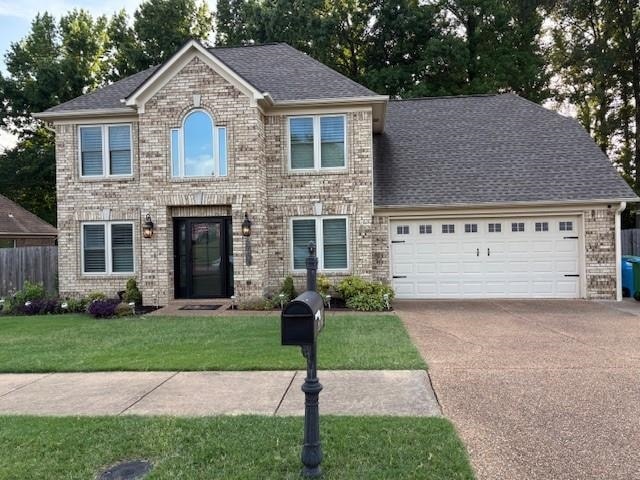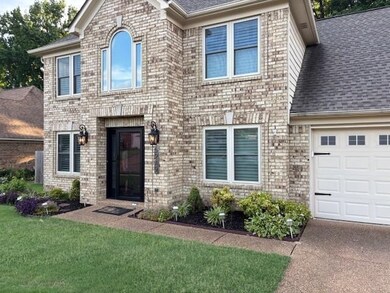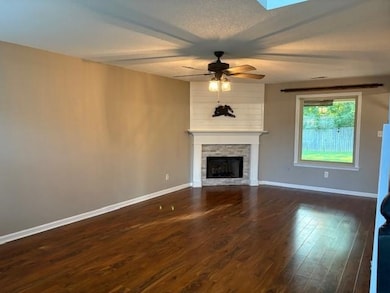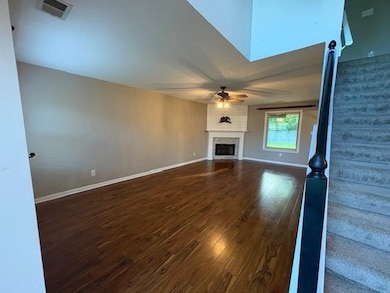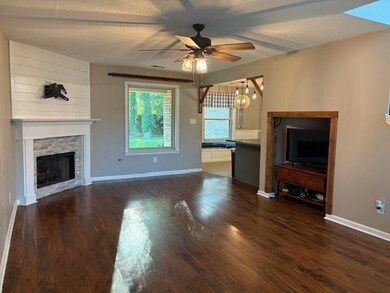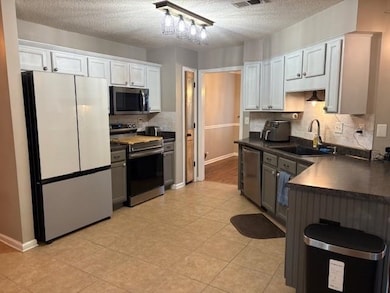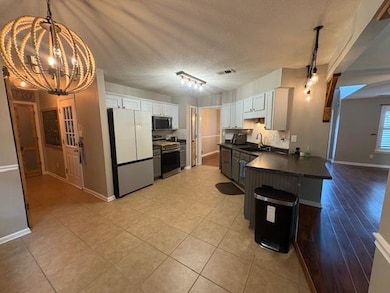5219 Zachary Run Cove Arlington, TN 38002
Lakeland NeighborhoodHighlights
- Main Floor Primary Bedroom
- Attic
- Eat-In Kitchen
- Arlington Middle School Rated A
- Great Room
- Home Security System
About This Home
Open House Saturday, June 28th 1230 pm. SO Come see this beautiful home that offers great room with fireplace built in bar area, formal dining room with breakfast area and built in bench great for entertaining an ample seating. The primary bedroom is on the first floor. This home has four bedrooms the 4th bedroom can be used for a bedroom, play room or media room. Home also have 2 and half bathrooms, large backyard with storage shed. The garage has built in shelving unit. Immediate Occupancy. Owner may consider lease purchase. Schedule an appointment today. 24 month lease requirement, 45% DTI.
Home Details
Home Type
- Single Family
Est. Annual Taxes
- $2,110
Year Built
- Built in 2005
Lot Details
- 10,019 Sq Ft Lot
Home Design
- Slab Foundation
- Composition Shingle Roof
Interior Spaces
- 2,000-2,199 Sq Ft Home
- 2,135 Sq Ft Home
- 2-Story Property
- Decorative Fireplace
- Gas Fireplace
- Window Treatments
- Great Room
- Dining Room
- Pull Down Stairs to Attic
Kitchen
- Eat-In Kitchen
- Oven or Range
- Microwave
- Dishwasher
- Disposal
Bedrooms and Bathrooms
- 4 Bedrooms
- Primary Bedroom on Main
Laundry
- Laundry Room
- Washer and Dryer Hookup
Home Security
- Home Security System
- Fire and Smoke Detector
Parking
- 2 Car Garage
- Workshop in Garage
- Front Facing Garage
- Garage Door Opener
Community Details
- Snyder Grove Ph 2 Subdivision
Listing and Financial Details
- Assessor Parcel Number A0151U E00051
Map
Source: Memphis Area Association of REALTORS®
MLS Number: 10199718
APN: A0-151U-E0-0051
- 5186 Melanie Creek Cove
- 11625 Bitter Bush Ln
- 5368 Milton Ridge Dr
- 5425 Evening Mist Dr
- 0 Airline Rd Unit 10198518
- 0 Airline Rd Unit 10149889
- 11330 Memphis Arlington Rd
- 11292 Memphis Arlington Rd
- 5336 Lamb Valley Cove
- 11311 Ardsley Dr S
- 5690 Ardsley Dr E
- 5706 Ardsley Dr E
- 5695 Pleasant Park Place
- 5566 Gerber Rd
- 0 Commander Dr
- 5591 Pleasant Park Place
- 5351 Lamb Valley Cove
- 5665 Pleasant Park Place
- 11267 Jamison Woods Dr E
- 4830 Brooks Branch Rd
