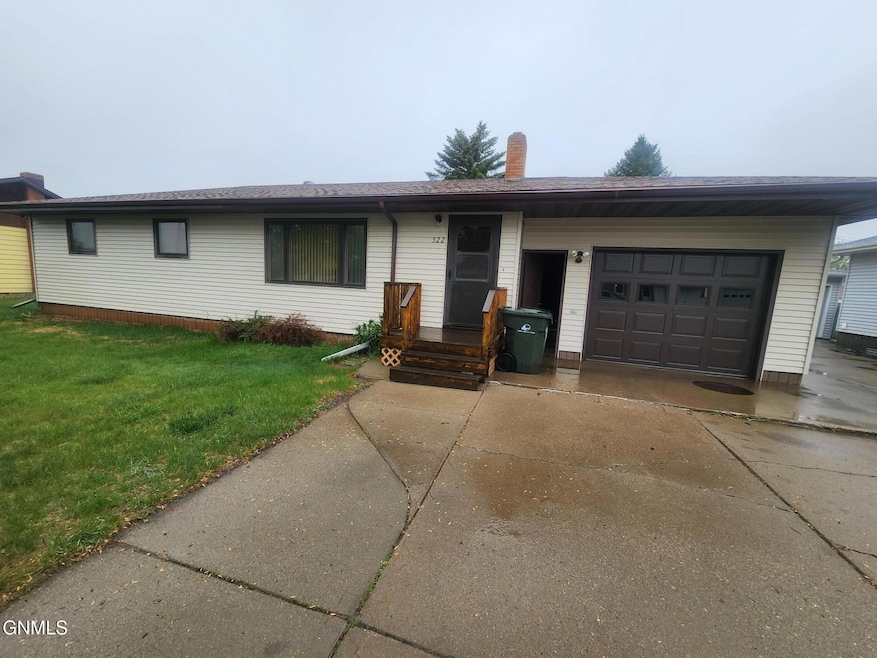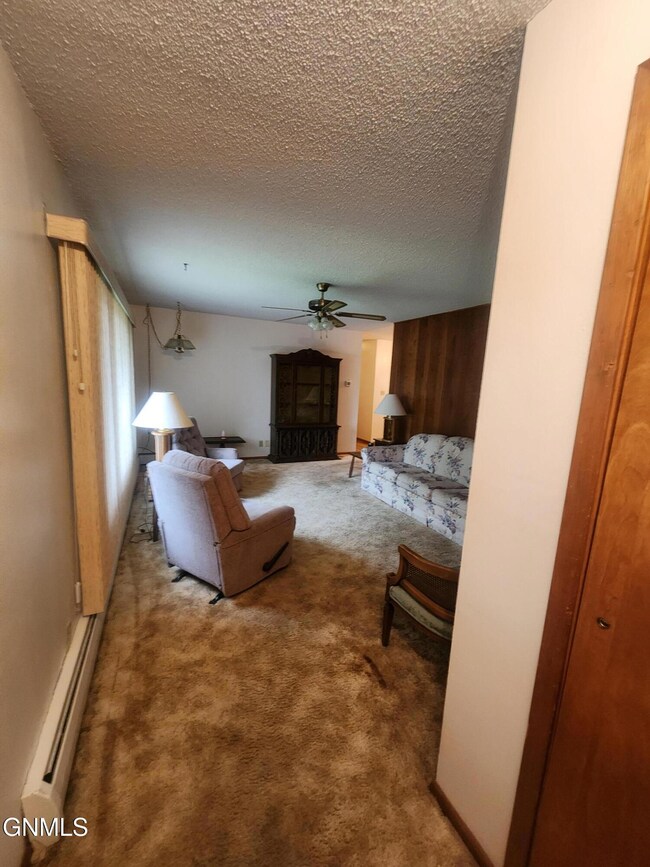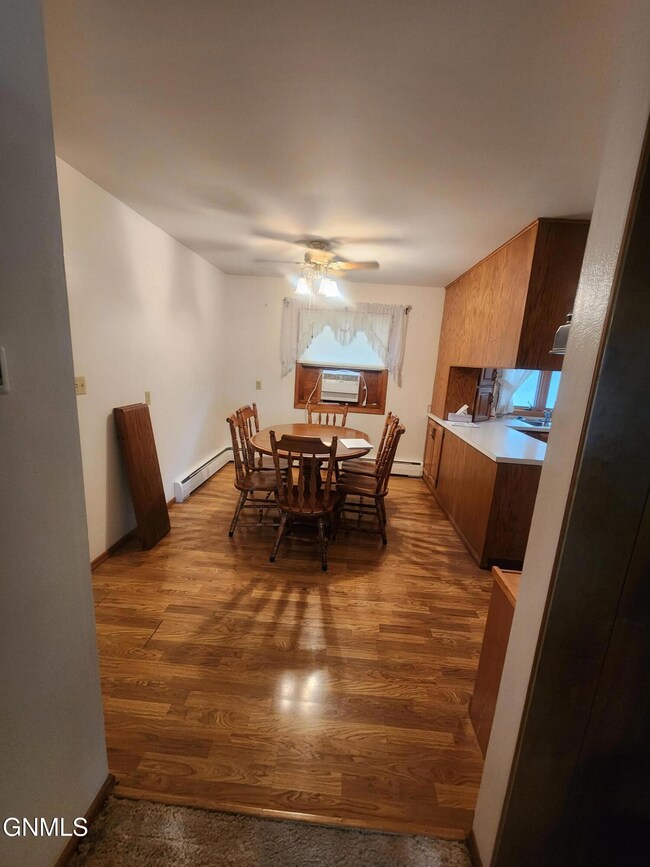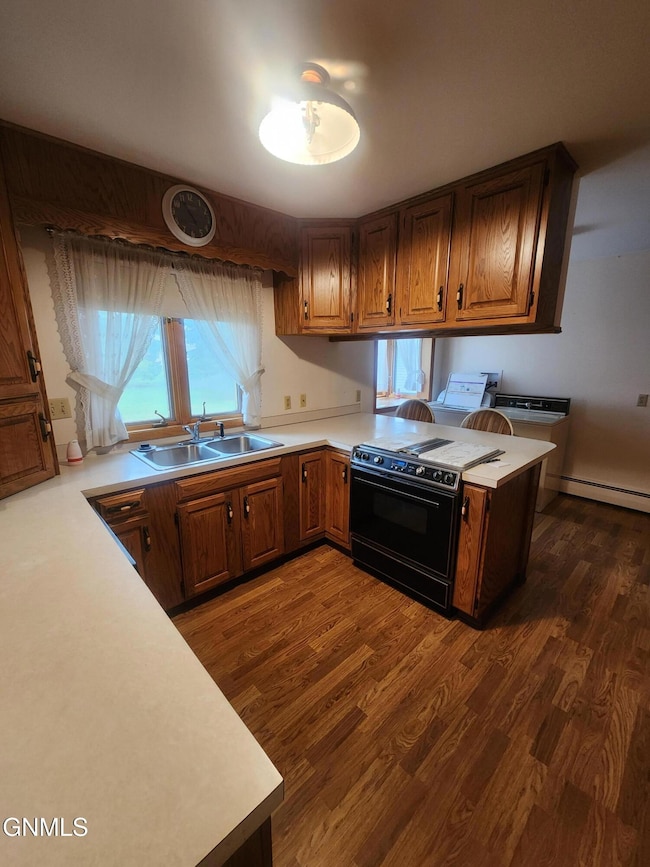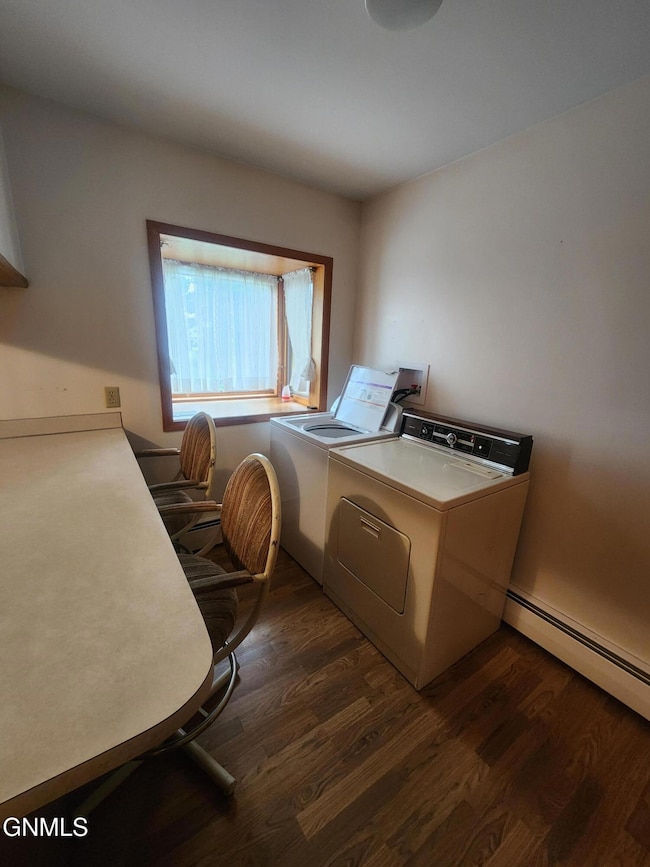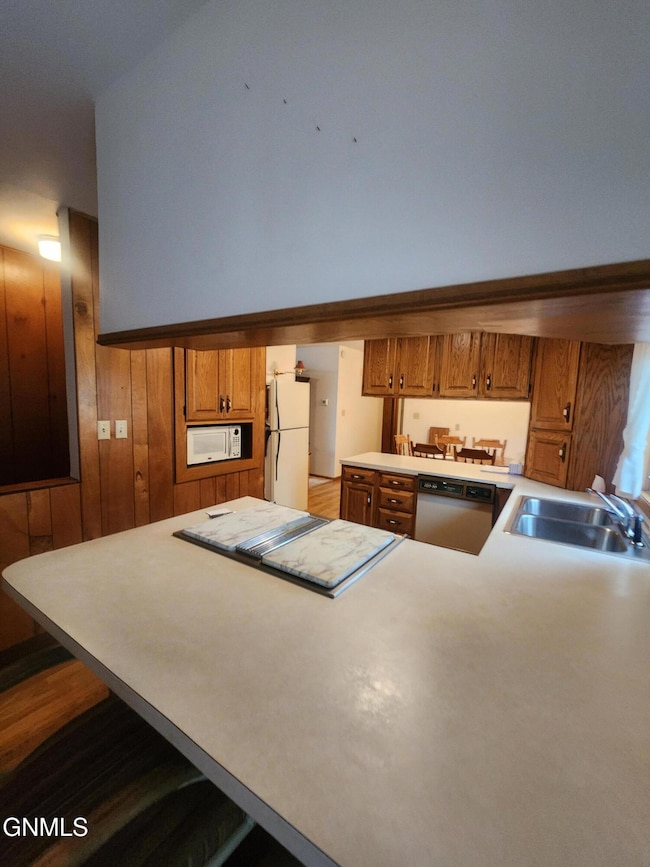
Estimated payment $1,079/month
Highlights
- Ranch Style House
- 1 Car Attached Garage
- Patio
- No HOA
- Cooling System Mounted To A Wall/Window
- Living Room
About This Home
This well maintained 4 bedroom, 2 bathroom home in Hazen is ready for a new owner. The house comes furnished. There are ceiling fans in every room on the main floor. There is a main floor laundry, 3 bedrooms and full bathroom on the main floor with large closets. There is a large family room with bar , a non conforming bedroom and 3/4 bathroom in the basement. Hot water baseboard heat and window AC. The 2 500 gallon propane tanks are owned. The house had new windows, steel siding and gutters in 1994. The roof was replaced August 2023 with a transferrable lifetime warranty. There is a one car attached garage with opener. The large yard has large trees for your enjoyment. Hazen has a lot to offer, in the heart of Coal Country, with lake access to Hazen Bay for fishing and water sports.
Home Details
Home Type
- Single Family
Est. Annual Taxes
- $1,202
Year Built
- Built in 1965
Lot Details
- 10,500 Sq Ft Lot
- Lot Dimensions are 70 x150
- Rectangular Lot
- Level Lot
Parking
- 1 Car Attached Garage
- Workbench in Garage
- Front Facing Garage
- Garage Door Opener
Home Design
- Ranch Style House
- Frame Construction
- Shingle Roof
- Steel Siding
- Concrete Perimeter Foundation
Interior Spaces
- Dry Bar
- Ceiling Fan
- Window Treatments
- Living Room
- Dining Room
Kitchen
- Electric Range
- Microwave
- Freezer
- Dishwasher
Flooring
- Carpet
- Laminate
- Concrete
Bedrooms and Bathrooms
- 4 Bedrooms
Laundry
- Laundry Room
- Laundry on main level
- Dryer
- Washer
Partially Finished Basement
- Basement Fills Entire Space Under The House
- Interior Basement Entry
- Basement Storage
Outdoor Features
- Patio
- Rain Gutters
Utilities
- Cooling System Mounted To A Wall/Window
- Heating System Uses Propane
- Baseboard Heating
- Hot Water Heating System
- Propane
- Fiber Optics Available
- Phone Available
Community Details
- No Home Owners Association
- Sunrise Addition Subdivision
Listing and Financial Details
- Assessor Parcel Number HH-144-86-19-01-21
Map
Home Values in the Area
Average Home Value in this Area
Tax History
| Year | Tax Paid | Tax Assessment Tax Assessment Total Assessment is a certain percentage of the fair market value that is determined by local assessors to be the total taxable value of land and additions on the property. | Land | Improvement |
|---|---|---|---|---|
| 2024 | $1,715 | $69,605 | $8,570 | $61,035 |
| 2023 | $950 | $71,405 | $8,570 | $62,835 |
| 2022 | $950 | $68,170 | $8,570 | $59,600 |
| 2021 | $950 | $69,575 | $8,035 | $61,540 |
| 2020 | $950 | $69,575 | $8,035 | $61,540 |
| 2019 | -- | $72,815 | $8,035 | $64,780 |
| 2018 | -- | $76,055 | $8,035 | $68,020 |
| 2017 | -- | $73,330 | $8,035 | $65,295 |
| 2016 | -- | $74,710 | $8,035 | $66,675 |
| 2015 | -- | $0 | $0 | $0 |
| 2013 | -- | $0 | $0 | $0 |
Property History
| Date | Event | Price | Change | Sq Ft Price |
|---|---|---|---|---|
| 05/17/2025 05/17/25 | Pending | -- | -- | -- |
| 05/16/2025 05/16/25 | For Sale | $175,000 | -- | $87 / Sq Ft |
About the Listing Agent

reaJosh Has been a Realtor with Century 21 Morrison Realty since 2019. H works primarily in the small towns orf southwset, ND. He sell and buys homes, comerrcial properties and land.
Josh's Other Listings
Source: Bismarck Mandan Board of REALTORS®
MLS Number: 4019504
APN: HH-144-86-19-01-21
- 222 3rd St NE
- 218 2nd Ave NW
- 871 County Road 27
- 1013 2nd Ave NW
- 103 2nd Ave SW
- 417 4th Ave NW
- On Main St W
- 1113/1115 Elbowoods Dr
- 1024 Gall Dr
- 1123/1125 Elbowoods Dr
- 695 Harmony Loop
- 1008 Otter Creek Loop
- 1006 Otter Creek Loop
- 305 50th Ave SW
- 678 60th Ave SW
- 1402 57th Ave SW
- 1107 Cypress Dr
- 801 10th St NE
- 418 16th St NE
- 2005 2nd Ave NE
