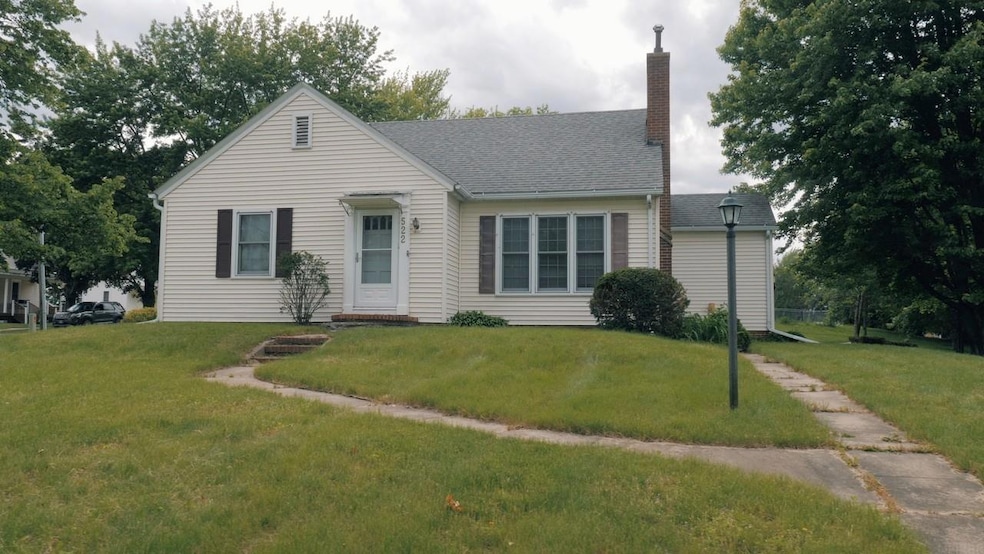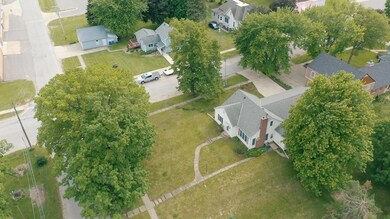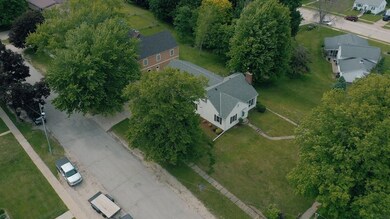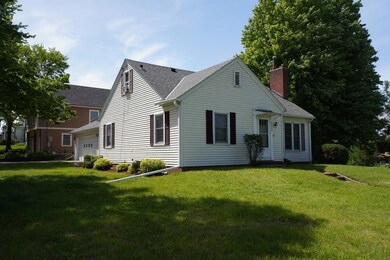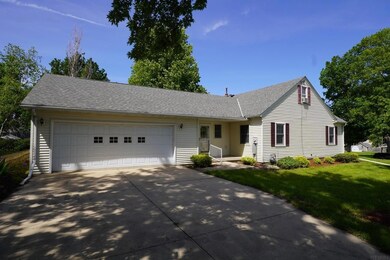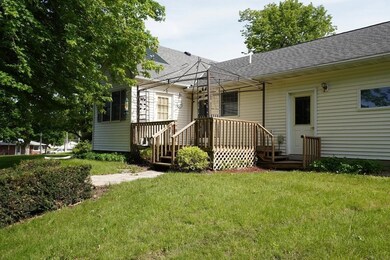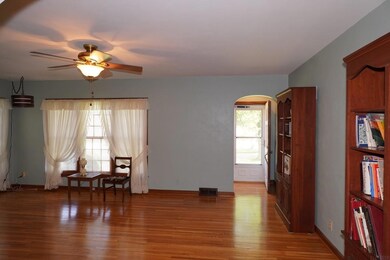
522 Andrews St Nashua, IA 50658
Highlights
- Deck
- 2 Car Attached Garage
- Forced Air Heating and Cooling System
- Corner Lot
- Landscaped
- Ceiling Fan
About This Home
As of October 2024Located in Nashua, Iowa this well built and maintained one and a half story home offers 1,833 square feet of living space built upon a large, double, 132’ x 132’ treed lot. The home’s main level features a nice sized eat-in kitchen with oak cabinetry and pantry, living room with gas fireplace, formal dining room, two bedrooms, a full bath, and laundry with step-in shower. Features on the main level include hardwood flooring, ceiling fans and walk out door to a wood deck. The upper level hosts a 30’ x 12.7’ bedroom, half bath and nice storage. The partially finished basement includes a non-conforming 4th bedroom or family room, your choice, a three-quarter bathroom, workshop area and great storage for all your personal treasures. An attached double stall and oversized 25’ x 30’ garage was constructed in 1997 along with a mudroom/foyer side entry into the home. Exterior amenities include; wood deck, landscaping, vinyl siding and concrete driveway. Call today for your private tour and opportunity to own a nice home within walking distance to the Nashua-Plainfield schools and the well-known Cedar Lake recreation area.
Last Agent to Sell the Property
Stewart Realty Company License #B56877 Listed on: 06/11/2024
Home Details
Home Type
- Single Family
Est. Annual Taxes
- $2,705
Year Built
- Built in 1941
Lot Details
- 0.4 Acre Lot
- Lot Dimensions are 132x132
- Landscaped
- Corner Lot
- Level Lot
Home Design
- Block Foundation
- Asphalt Roof
- Vinyl Siding
Interior Spaces
- 2,258 Sq Ft Home
- Ceiling Fan
- Gas Fireplace
- Living Room with Fireplace
Kitchen
- Free-Standing Range
- Microwave
- Dishwasher
Bedrooms and Bathrooms
- 3 Bedrooms
Laundry
- Laundry on main level
- Dryer
Partially Finished Basement
- Interior Basement Entry
- Crawl Space
Parking
- 2 Car Attached Garage
- Garage Door Opener
Outdoor Features
- Deck
Schools
- Nashua / Plainfield Elementary And Middle School
- Nashua / Plainfield High School
Utilities
- Forced Air Heating and Cooling System
- Window Unit Cooling System
- Heating System Uses Gas
- Water Softener Leased
Listing and Financial Details
- Assessor Parcel Number 191319101048
Ownership History
Purchase Details
Home Financials for this Owner
Home Financials are based on the most recent Mortgage that was taken out on this home.Similar Home in Nashua, IA
Home Values in the Area
Average Home Value in this Area
Purchase History
| Date | Type | Sale Price | Title Company |
|---|---|---|---|
| Warranty Deed | $153,000 | None Listed On Document |
Mortgage History
| Date | Status | Loan Amount | Loan Type |
|---|---|---|---|
| Open | $78,000 | New Conventional |
Property History
| Date | Event | Price | Change | Sq Ft Price |
|---|---|---|---|---|
| 10/04/2024 10/04/24 | Sold | $153,000 | -9.9% | $68 / Sq Ft |
| 08/26/2024 08/26/24 | Pending | -- | -- | -- |
| 07/17/2024 07/17/24 | Price Changed | $169,900 | -2.9% | $75 / Sq Ft |
| 06/11/2024 06/11/24 | For Sale | $174,900 | -- | $77 / Sq Ft |
Tax History Compared to Growth
Tax History
| Year | Tax Paid | Tax Assessment Tax Assessment Total Assessment is a certain percentage of the fair market value that is determined by local assessors to be the total taxable value of land and additions on the property. | Land | Improvement |
|---|---|---|---|---|
| 2024 | $2,342 | $154,700 | $16,800 | $137,900 |
| 2023 | $2,538 | $154,700 | $16,800 | $137,900 |
| 2022 | $2,518 | $143,900 | $11,200 | $132,700 |
| 2021 | $2,520 | $143,900 | $11,200 | $132,700 |
| 2020 | $2,326 | $137,600 | $11,200 | $126,400 |
| 2019 | $2,038 | $120,400 | $0 | $0 |
| 2018 | $2,038 | $120,400 | $0 | $0 |
| 2017 | $2,150 | $114,800 | $0 | $0 |
| 2016 | $2,070 | $114,800 | $0 | $0 |
| 2015 | $2,064 | $114,800 | $0 | $0 |
| 2014 | $2,048 | $115,000 | $0 | $0 |
Agents Affiliated with this Home
-
Lori Stewart

Seller's Agent in 2024
Lori Stewart
Stewart Realty Company
(641) 257-9990
99 Total Sales
-
Michelle Miller

Buyer's Agent in 2024
Michelle Miller
Vine Valley Real Estate
(319) 243-8390
18 Total Sales
Map
Source: Northeast Iowa Regional Board of REALTORS®
MLS Number: NBR20242441
APN: 19-13-19-1-01-048
- 302 Andrews St
- 301 Andrews St
- 516 Brasher St
- 421 Cedar St
- 302 Woodbridge St
- 000 Harbor Ridge Subdivision
- 309 Brasher St
- 101 Andrews St
- 40 Bayou Dr
- 206 Sunset Cir
- 409 Mill St
- 2636 Scenic Ln
- Lot 2 Harbor Ridge Third Addition
- Lot 18 Harbor Ridge
- Lot 17 Harbor Ridge
- Lot 19 Harbor Ridge
- Lot 16 Harbor Ridge
- Lot 21 Harbor Ridge
- Lot 15 Harbor Ridge
- +/- 20 Acres Harbor Ridge
