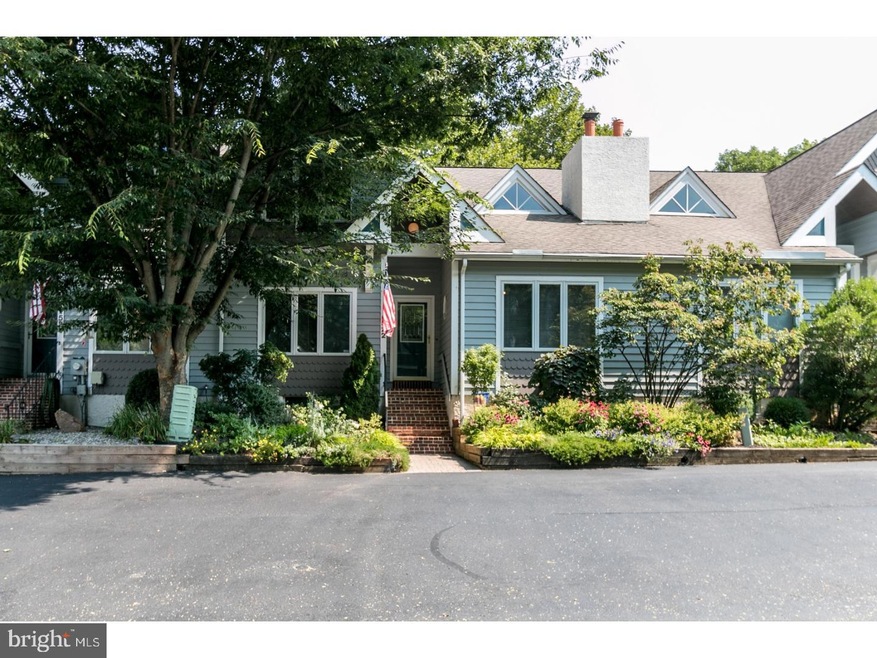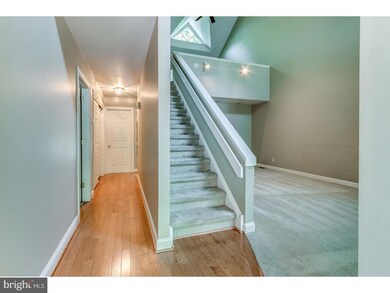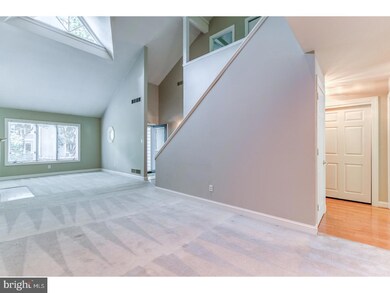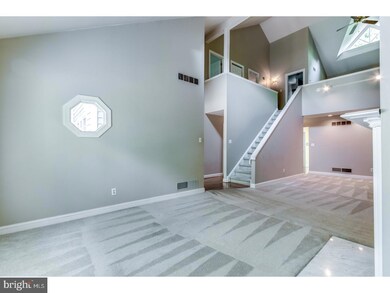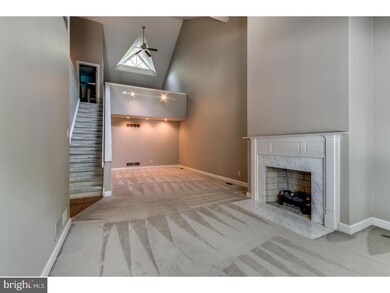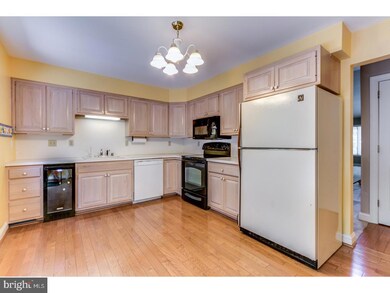
522 Beech Tree Ln Hockessin, DE 19707
Highlights
- Carriage House
- Deck
- Wood Flooring
- Dupont (H.B.) Middle School Rated A
- Cathedral Ceiling
- Loft
About This Home
As of September 2017Looking for first floor living in a fabulous location? Look no further! This well-maintained contemporary townhouse has a large first floor master suite, as well as first floor living/dining great room, kitchen with wine refrigerator, laundry and expansive back deck. The bright kitchen has a new sliding door out to the spacious deck. The unique architecture of the home defies the traditional boxy feel of a townhouse and the cathedral ceilings make the home light and airy. Upstairs, a loft overlooks the living and dining rooms and there are two other bedrooms and a full bathroom for guests. The full basement and detached garage provide plenty of storage space. This is a very comfortable home in a very desirable community. Updates include new HVAC (2015) and updated bathrooms. Walk to the library, shops, restaurants and recreation areas. You will love living here!
Last Buyer's Agent
Sal DiBenedetto
Patterson-Schwartz-Hockessin
Townhouse Details
Home Type
- Townhome
Est. Annual Taxes
- $2,728
Year Built
- Built in 1988
Lot Details
- 3,920 Sq Ft Lot
- Lot Dimensions are 31x120
- Property is in good condition
HOA Fees
- $150 Monthly HOA Fees
Parking
- 1 Car Detached Garage
- 3 Open Parking Spaces
Home Design
- Carriage House
- Wood Siding
Interior Spaces
- 2,100 Sq Ft Home
- Property has 2 Levels
- Cathedral Ceiling
- Ceiling Fan
- Skylights
- 1 Fireplace
- Living Room
- Dining Room
- Loft
- Unfinished Basement
- Basement Fills Entire Space Under The House
- Home Security System
- Eat-In Kitchen
Flooring
- Wood
- Wall to Wall Carpet
- Tile or Brick
Bedrooms and Bathrooms
- 3 Bedrooms
- En-Suite Primary Bedroom
- En-Suite Bathroom
Laundry
- Laundry Room
- Laundry on main level
Outdoor Features
- Deck
Utilities
- Central Air
- Back Up Electric Heat Pump System
- 200+ Amp Service
- Water Treatment System
- Electric Water Heater
- Cable TV Available
Community Details
- Association fees include common area maintenance, lawn maintenance, snow removal
- Gateway Townhomes Subdivision
Listing and Financial Details
- Tax Lot 137
- Assessor Parcel Number 08-007.40-137
Ownership History
Purchase Details
Home Financials for this Owner
Home Financials are based on the most recent Mortgage that was taken out on this home.Purchase Details
Home Financials for this Owner
Home Financials are based on the most recent Mortgage that was taken out on this home.Purchase Details
Home Financials for this Owner
Home Financials are based on the most recent Mortgage that was taken out on this home.Purchase Details
Home Financials for this Owner
Home Financials are based on the most recent Mortgage that was taken out on this home.Similar Homes in Hockessin, DE
Home Values in the Area
Average Home Value in this Area
Purchase History
| Date | Type | Sale Price | Title Company |
|---|---|---|---|
| Deed | -- | None Available | |
| Deed | $219,900 | -- | |
| Deed | $219,900 | -- | |
| Deed | $205,000 | -- |
Mortgage History
| Date | Status | Loan Amount | Loan Type |
|---|---|---|---|
| Open | $50,000 | New Conventional | |
| Open | $235,200 | New Conventional | |
| Previous Owner | $120,000 | Unknown | |
| Previous Owner | $131,400 | No Value Available | |
| Previous Owner | $164,000 | No Value Available |
Property History
| Date | Event | Price | Change | Sq Ft Price |
|---|---|---|---|---|
| 06/19/2025 06/19/25 | For Sale | $475,000 | +61.6% | $226 / Sq Ft |
| 09/20/2017 09/20/17 | Sold | $294,000 | -5.8% | $140 / Sq Ft |
| 08/18/2017 08/18/17 | Pending | -- | -- | -- |
| 07/25/2017 07/25/17 | For Sale | $312,000 | -- | $149 / Sq Ft |
Tax History Compared to Growth
Tax History
| Year | Tax Paid | Tax Assessment Tax Assessment Total Assessment is a certain percentage of the fair market value that is determined by local assessors to be the total taxable value of land and additions on the property. | Land | Improvement |
|---|---|---|---|---|
| 2024 | $3,421 | $89,300 | $21,500 | $67,800 |
| 2023 | $3,034 | $89,300 | $21,500 | $67,800 |
| 2022 | $3,051 | $89,300 | $21,500 | $67,800 |
| 2021 | $3,047 | $89,300 | $21,500 | $67,800 |
| 2020 | $3,048 | $89,300 | $21,500 | $67,800 |
| 2019 | $3,158 | $89,300 | $21,500 | $67,800 |
| 2018 | $2,995 | $89,300 | $21,500 | $67,800 |
| 2017 | $2,560 | $89,300 | $21,500 | $67,800 |
| 2016 | $2,315 | $89,300 | $21,500 | $67,800 |
| 2015 | $2,146 | $89,300 | $21,500 | $67,800 |
| 2014 | $1,958 | $89,300 | $21,500 | $67,800 |
Agents Affiliated with this Home
-
Rose Bloom

Seller's Agent in 2025
Rose Bloom
Long & Foster
(302) 690-3298
11 in this area
222 Total Sales
-
Carol Mongan

Seller's Agent in 2017
Carol Mongan
Compass
(302) 229-9986
36 Total Sales
-
S
Buyer's Agent in 2017
Sal DiBenedetto
Patterson Schwartz
Map
Source: Bright MLS
MLS Number: 1000446645
APN: 08-007.40-137
- 561 Hemingway Dr
- 517 Garrick Rd
- 508 Garrick Rd
- 515 Hemingway Dr
- 545 Cabot Dr
- 761 Whitebriar Rd
- 618 Venture Rd
- 306 Springbrook Ct
- 9 Markham Ct
- 944 Old Public Rd
- 5 Ashleaf Ct
- 683 Mc Govern Rd
- 308 Detjen Dr
- 870 Old Public Rd
- 114 Mettenet Ct
- 1075 Yorklyn Rd
- 1077 Yorklyn Rd
- 226 Hawkes Ct
- 15 Homestead Ln
- 12 Foxview Cir
