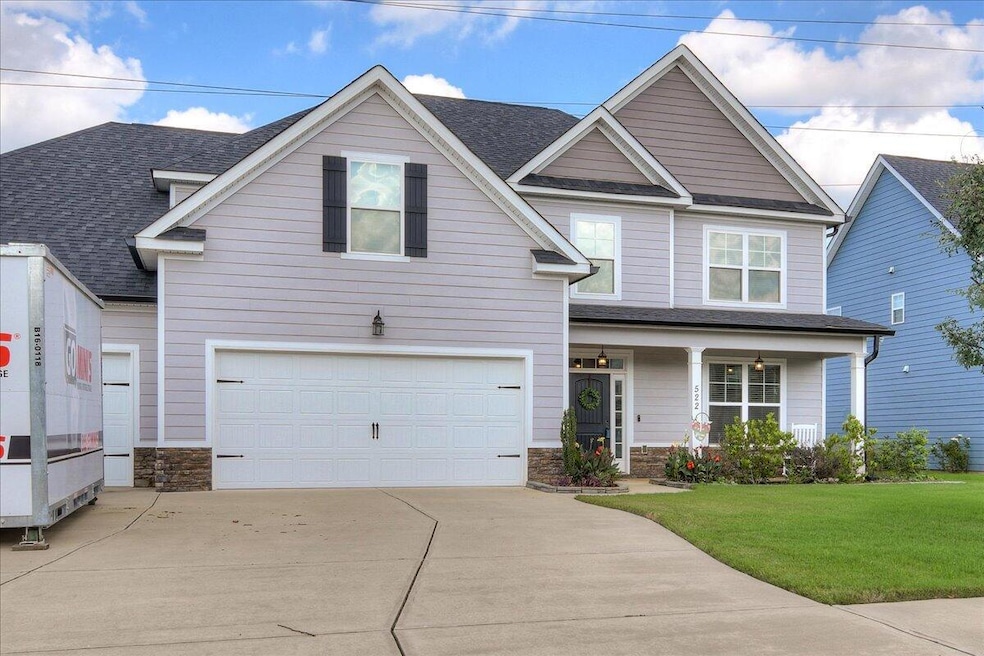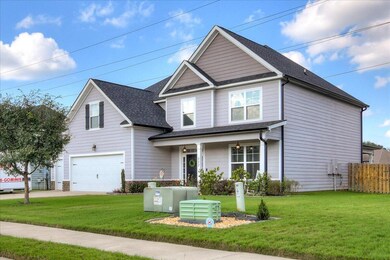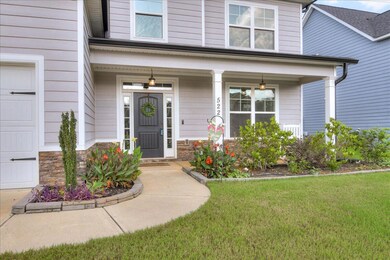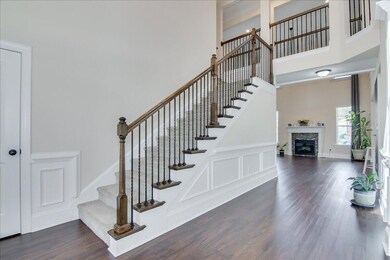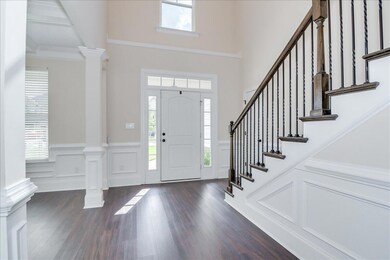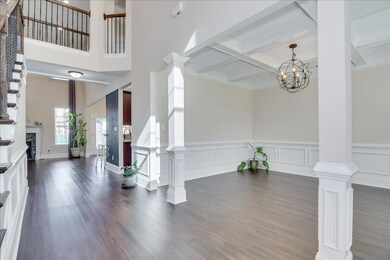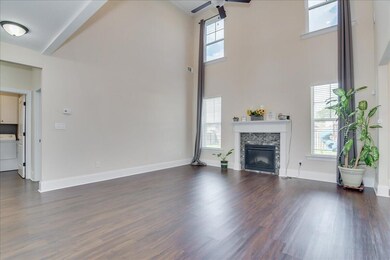
522 Brigadier Landing Grovetown, GA 30813
Estimated Value: $396,000 - $416,000
Highlights
- Contemporary Architecture
- Main Floor Primary Bedroom
- Great Room
- Cedar Ridge Elementary School Rated A-
- Bonus Room
- Covered patio or porch
About This Home
As of February 2024Beautiful 6 bedroom 3 1/2 bath home in a sought out neighborhood in Grovetown GA. Fenced yard. Oversized 25' X 25' garage that fits a full size truck with tailgate down or SUV, no need to park in the driveway because your vehicle does not fit. Additional third bay! Lifeproof, waterproof wood-look luxury vinyl floors! Laundry chute makes it easy and fun for kids and convenient for adults! Check out the bluetooth sound system and magic mirrors in the bathrooms! Tray ceiling mood lighting and LED under cabinet lighting! Low power bills in this energy efficient home with radiant barrier roof sheathing on a large flat lot with full landscape and irrigation, wired for hi-speed internet, and plenty of storage space in this 3025sf home. Convenient to Ft. Gordon, Shopping, Dining, I-20 & I-520! SHOWINGS START SUNDAY 9/3/23 - Don't Miss This One!
Last Buyer's Agent
Heather Murray
Better Homes & Gardens Executive Partners License #388964
Home Details
Home Type
- Single Family
Est. Annual Taxes
- $4,105
Year Built
- Built in 2018
Lot Details
- 10,454 Sq Ft Lot
- Privacy Fence
- Fenced
- Front and Back Yard Sprinklers
HOA Fees
- $17 Monthly HOA Fees
Parking
- Attached Garage
Home Design
- Contemporary Architecture
- Brick Exterior Construction
- Slab Foundation
- Composition Roof
- Vinyl Siding
Interior Spaces
- 3,025 Sq Ft Home
- 2-Story Property
- Gas Log Fireplace
- Entrance Foyer
- Great Room
- Living Room with Fireplace
- Breakfast Room
- Dining Room
- Bonus Room
- Pull Down Stairs to Attic
- Laundry Room
Kitchen
- Eat-In Kitchen
- Electric Range
- Built-In Microwave
- Dishwasher
- Disposal
Flooring
- Carpet
- Ceramic Tile
- Luxury Vinyl Tile
Bedrooms and Bathrooms
- 6 Bedrooms
- Primary Bedroom on Main
Outdoor Features
- Covered patio or porch
Schools
- Grovetown Elementary And Middle School
- Grovetown High School
Utilities
- Forced Air Heating and Cooling System
- Heat Pump System
Community Details
- Brigadier Landing Subdivision
Listing and Financial Details
- Assessor Parcel Number 069772
Ownership History
Purchase Details
Home Financials for this Owner
Home Financials are based on the most recent Mortgage that was taken out on this home.Purchase Details
Home Financials for this Owner
Home Financials are based on the most recent Mortgage that was taken out on this home.Purchase Details
Home Financials for this Owner
Home Financials are based on the most recent Mortgage that was taken out on this home.Similar Homes in Grovetown, GA
Home Values in the Area
Average Home Value in this Area
Purchase History
| Date | Buyer | Sale Price | Title Company |
|---|---|---|---|
| Johnson James | $399,999 | -- | |
| Stubbs Christopher | $301,000 | -- | |
| Stubbs Christopher | $301,000 | -- | |
| Tindall Construction Llc | $56,000 | -- |
Mortgage History
| Date | Status | Borrower | Loan Amount |
|---|---|---|---|
| Open | Johnson James | $413,198 | |
| Previous Owner | Stubbs Christopher | $321,600 | |
| Previous Owner | Stubbs Christopher | $318,384 | |
| Previous Owner | Stubbs Christopher | $307,471 | |
| Previous Owner | Tindall Construction Llc | $216,700 |
Property History
| Date | Event | Price | Change | Sq Ft Price |
|---|---|---|---|---|
| 02/20/2024 02/20/24 | Sold | $399,999 | 0.0% | $132 / Sq Ft |
| 01/13/2024 01/13/24 | Pending | -- | -- | -- |
| 01/06/2024 01/06/24 | Price Changed | $399,999 | -2.4% | $132 / Sq Ft |
| 11/16/2023 11/16/23 | Price Changed | $410,000 | -0.7% | $136 / Sq Ft |
| 10/06/2023 10/06/23 | Price Changed | $413,000 | -2.4% | $137 / Sq Ft |
| 09/01/2023 09/01/23 | For Sale | $423,000 | +40.5% | $140 / Sq Ft |
| 02/11/2019 02/11/19 | Sold | $301,000 | +3.8% | $100 / Sq Ft |
| 01/08/2019 01/08/19 | Pending | -- | -- | -- |
| 03/12/2018 03/12/18 | For Sale | $290,000 | -- | $96 / Sq Ft |
Tax History Compared to Growth
Tax History
| Year | Tax Paid | Tax Assessment Tax Assessment Total Assessment is a certain percentage of the fair market value that is determined by local assessors to be the total taxable value of land and additions on the property. | Land | Improvement |
|---|---|---|---|---|
| 2024 | $4,105 | $161,993 | $28,704 | $133,289 |
| 2023 | $4,105 | $153,828 | $28,704 | $125,124 |
| 2022 | $3,688 | $139,717 | $26,104 | $113,613 |
| 2021 | $3,531 | $127,739 | $22,704 | $105,035 |
| 2020 | $3,401 | $120,400 | $23,104 | $97,296 |
| 2019 | $3,065 | $108,302 | $23,204 | $85,098 |
| 2018 | $624 | $22,400 | $22,400 | $0 |
| 2017 | $493 | $17,640 | $17,640 | $0 |
| 2016 | -- | $19,600 | $19,600 | $0 |
Agents Affiliated with this Home
-
Betsey Davis

Seller Co-Listing Agent in 2024
Betsey Davis
Jim Hadden Real Estate
(706) 916-6416
223 Total Sales
-
H
Buyer's Agent in 2024
Heather Murray
Better Homes & Gardens Executive Partners
-
Sherri Melton

Seller's Agent in 2019
Sherri Melton
Keller Williams Realty Augusta
(706) 495-1135
231 Total Sales
-
Josh Keck

Seller Co-Listing Agent in 2019
Josh Keck
Keller Williams Realty Augusta
(706) 927-5325
180 Total Sales
-
Tonia Coleman-klein

Buyer's Agent in 2019
Tonia Coleman-klein
Weichert Realtors - Cornerstone
(706) 945-3633
72 Total Sales
Map
Source: REALTORS® of Greater Augusta
MLS Number: 520080
APN: 069-772
- 307 Middleton Rd
- 2526 Laurens St
- 2444 Laurens St
- 711 Henry St
- 2414 Laurens St
- 2416 Laurens St
- 2421 Laurens St
- 2425 Laurens St
- 2415 Laurens St
- 2417 Laurens St
- 2360 Laurens St
- 2466 Laurens St
- 2508 Laurens St
- 2502 Laurens St
- 2338 Laurens St
- 314 Violet Alley
- 110 Wilcox Dr
- 410 Williams St
- 412 Williams St
- 406 Williams St
- 522 Brigadier Landing
- 520 Brigadier Landing
- 524 Brigadier Landing
- 518 Brigadier Landing
- 521 Brigadier Landing
- 523 Brigadier Landing
- 3410 Patron Dr
- 3412 Patron Dr
- 519 Brigadier Landing
- 528 Brigadier Landing
- 514 Brigadier Landing
- 527 Brigadier Landing
- 3414 Patron Dr
- 517 Brigadier Landing
- 3418 Patron Dr
- 914 Citizens Way
- 532 Brigadier Landing
- 910 Citizens Way
- 908 Citizens Way
- 3558 Patron Dr
