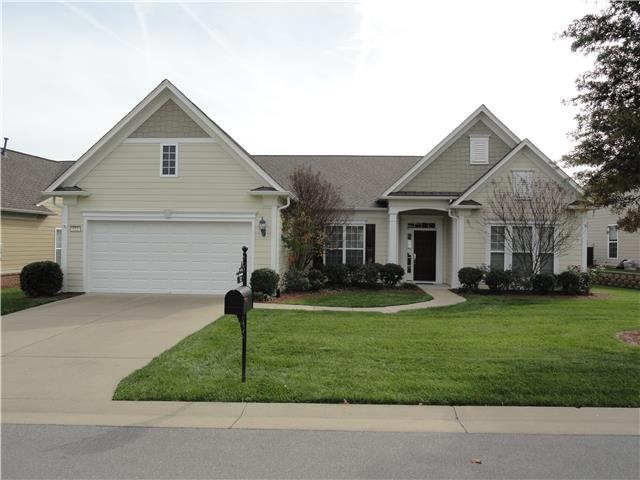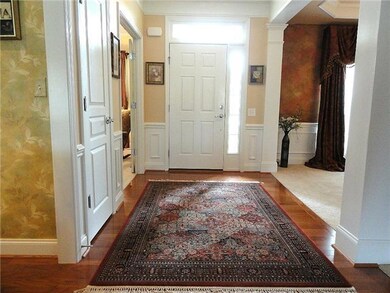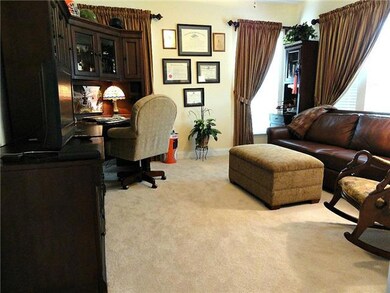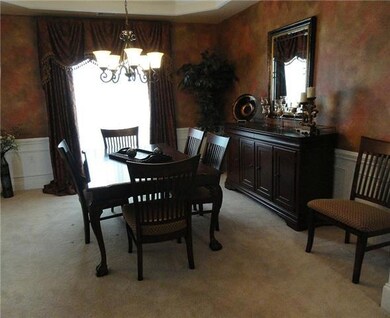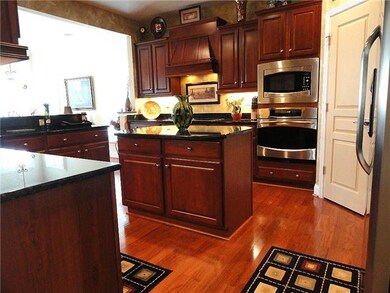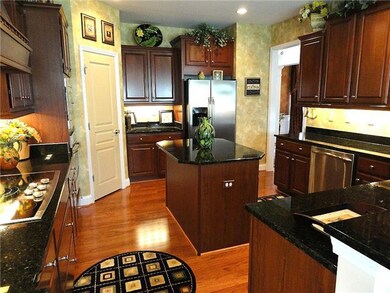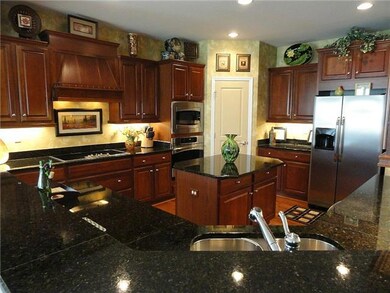
522 Bugler Rd Mount Juliet, TN 37122
Estimated Value: $645,391 - $764,000
Highlights
- Fitness Center
- Clubhouse
- 1 Fireplace
- Senior Community
- Wood Flooring
- Separate Formal Living Room
About This Home
As of September 2015Gated Community-Upgrades Galore! Separate Dining Rm, Kitchen w/Nook/Granite Countertops/Pull-Outs, Liv w/Firpl, Separate Office, Florida Rm. Master bed rm w/Sitting Area, Jacuzzi Tub/Tile shower/Walk'n Closet, Irrigation,New Roof and Ext Paint!
Last Agent to Sell the Property
Benchmark Realty, LLC License # 255701 Listed on: 04/17/2015

Home Details
Home Type
- Single Family
Est. Annual Taxes
- $1,921
Year Built
- Built in 2007
Lot Details
- 0.27
Parking
- 2 Car Attached Garage
- Garage Door Opener
Home Design
- Slab Foundation
- Shingle Roof
- Wood Siding
Interior Spaces
- 2,466 Sq Ft Home
- Property has 1 Level
- Ceiling Fan
- 1 Fireplace
- ENERGY STAR Qualified Windows
- Great Room
- Separate Formal Living Room
Kitchen
- Microwave
- Disposal
Flooring
- Wood
- Carpet
- Tile
Bedrooms and Bathrooms
- 3 Main Level Bedrooms
- Walk-In Closet
- 2 Full Bathrooms
Schools
- Rutland Elementary School
- Mt. Juliet Middle School
- Mt Juliet High School
Utilities
- Air Filtration System
- Central Heating
Additional Features
- Covered patio or porch
- 0.27 Acre Lot
Listing and Financial Details
- Assessor Parcel Number 095095H C 01300 00025095H
Community Details
Overview
- Senior Community
- Del Webb, Lake Providence Subdivision
Amenities
- Clubhouse
Recreation
- Fitness Center
- Community Pool
- Trails
Ownership History
Purchase Details
Home Financials for this Owner
Home Financials are based on the most recent Mortgage that was taken out on this home.Purchase Details
Home Financials for this Owner
Home Financials are based on the most recent Mortgage that was taken out on this home.Purchase Details
Similar Homes in Mount Juliet, TN
Home Values in the Area
Average Home Value in this Area
Purchase History
| Date | Buyer | Sale Price | Title Company |
|---|---|---|---|
| Hoffman Janice M | $395,000 | -- | |
| Price James F | $342,665 | -- | |
| Pulte Homes Tennessee Ltd | $13,200,000 | -- |
Mortgage History
| Date | Status | Borrower | Loan Amount |
|---|---|---|---|
| Previous Owner | Price James E | $191,129 | |
| Previous Owner | Price James F | $198,000 | |
| Previous Owner | Pulte Homes Tennessee Ltd | $199,865 |
Property History
| Date | Event | Price | Change | Sq Ft Price |
|---|---|---|---|---|
| 11/02/2017 11/02/17 | Off Market | $395,000 | -- | -- |
| 10/27/2017 10/27/17 | Price Changed | $1,590 | -5.9% | $1 / Sq Ft |
| 10/08/2017 10/08/17 | Price Changed | $1,690 | +1.2% | $1 / Sq Ft |
| 09/26/2017 09/26/17 | For Sale | $1,670 | 0.0% | $1 / Sq Ft |
| 09/14/2017 09/14/17 | Pending | -- | -- | -- |
| 09/02/2017 09/02/17 | For Sale | $1,670 | -99.6% | $1 / Sq Ft |
| 09/10/2015 09/10/15 | Sold | $395,000 | -- | $160 / Sq Ft |
Tax History Compared to Growth
Tax History
| Year | Tax Paid | Tax Assessment Tax Assessment Total Assessment is a certain percentage of the fair market value that is determined by local assessors to be the total taxable value of land and additions on the property. | Land | Improvement |
|---|---|---|---|---|
| 2024 | $2,113 | $110,675 | $27,500 | $83,175 |
| 2022 | $2,113 | $110,675 | $27,500 | $83,175 |
| 2021 | $2,234 | $110,675 | $27,500 | $83,175 |
| 2020 | $2,204 | $110,675 | $27,500 | $83,175 |
| 2019 | $272 | $81,675 | $23,750 | $57,925 |
| 2018 | $2,193 | $81,675 | $23,750 | $57,925 |
| 2017 | $2,193 | $81,675 | $23,750 | $57,925 |
| 2016 | $2,193 | $81,675 | $23,750 | $57,925 |
| 2015 | $2,263 | $81,675 | $23,750 | $57,925 |
| 2014 | $1,922 | $69,359 | $0 | $0 |
Agents Affiliated with this Home
-
Ken Glaskox
K
Seller's Agent in 2015
Ken Glaskox
Benchmark Realty, LLC
(615) 593-9880
60 in this area
80 Total Sales
-
Louis Belote

Buyer's Agent in 2015
Louis Belote
Fridrich & Clark Realty
(615) 804-9999
34 Total Sales
Map
Source: Realtracs
MLS Number: 1625870
APN: 095H-C-013.00
- 273 Antebellum Ln
- 126 Grey Place
- 221 Antebellum Ln
- 306 Sunny Acre Dr
- 5600 Beckwith Rd
- 107 Old Towne Dr
- 0 Posey Hill Rd
- 5779 Beckwith Rd
- 565 Scout Dr
- 147 Old Towne Dr
- 17 Kilkham Ct
- 157 Old Towne Dr
- 1345 Beasley Blvd
- 5338 Beckwith Rd
- 311 Collier Rd
- 200 Citadel Dr
- 184 Old Towne Dr
- 402 Cottonwood Dr
- 5292 Beckwith Rd
- 507 Inaugural Dr
- 522 Bugler Rd
- 520 Bugler Rd
- 524 Bugler Rd
- 518 Bugler Rd
- 258 Antebellum Ln
- 246 Antebellum Ln
- 523 Bugler Rd
- 516 Bugler Rd
- 255 Antebellum Ln
- 257 Antebellum Ln
- 253 Antebellum Ln
- 251 Antebellum Ln
- 259 Antebellum Ln
- 299 Antebellum Ln
- 244 Antebellum Ln
- 297 Antebellum Ln
- 514 Bugler Rd
- 261 Antebellum Ln
- 249 Antebellum Ln
- 295 Antebellum Ln
