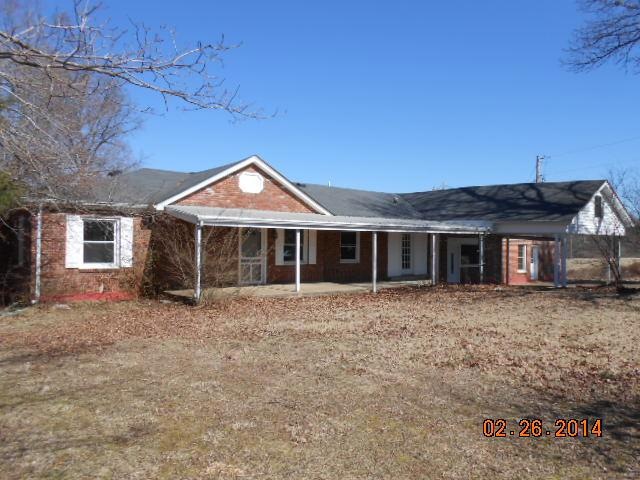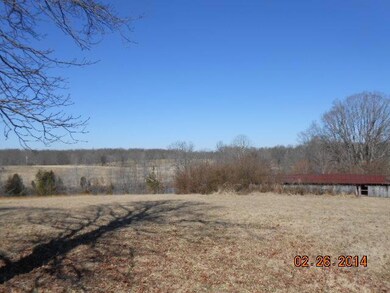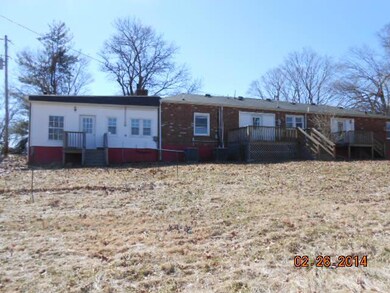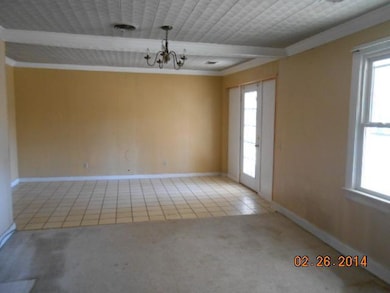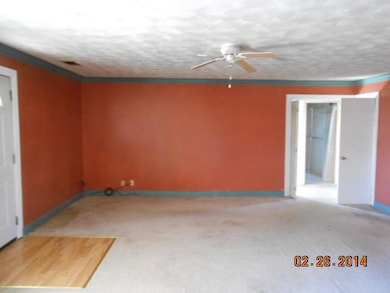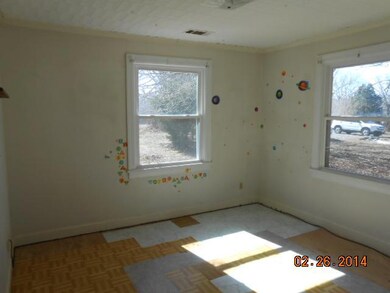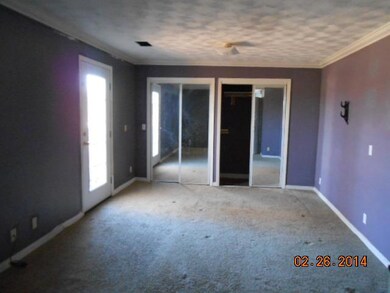
522 Furnace Hollow Rd Dickson, TN 37055
Estimated Value: $393,000 - $463,574
Highlights
- 9.2 Acre Lot
- 1 Fireplace
- Cooling Available
- Deck
- Covered patio or porch
- Tile Flooring
About This Home
As of June 2014Property sold as-is. The listing broker & seller assume no responsibility & Make no guarantees, warranties, or representations as to accuracy of the property information or photographs. Buyer to turn on utilities for inspections.
Last Agent to Sell the Property
Crye-Leike, Inc., REALTORS License #287406 Listed on: 02/26/2014

Home Details
Home Type
- Single Family
Est. Annual Taxes
- $880
Year Built
- Built in 1953
Lot Details
- 9.2 Acre Lot
Home Design
- Brick Exterior Construction
Interior Spaces
- 2,300 Sq Ft Home
- Property has 1 Level
- 1 Fireplace
- Crawl Space
Flooring
- Carpet
- Tile
- Vinyl
Bedrooms and Bathrooms
- 5 Main Level Bedrooms
Outdoor Features
- Deck
- Covered patio or porch
Schools
- Dickson Elementary School
- Dickson Middle School
- Dickson County High School
Utilities
- Cooling Available
- Central Heating
- Septic Tank
Listing and Financial Details
- Assessor Parcel Number 022103 10201 00005103
Ownership History
Purchase Details
Home Financials for this Owner
Home Financials are based on the most recent Mortgage that was taken out on this home.Purchase Details
Home Financials for this Owner
Home Financials are based on the most recent Mortgage that was taken out on this home.Purchase Details
Home Financials for this Owner
Home Financials are based on the most recent Mortgage that was taken out on this home.Purchase Details
Home Financials for this Owner
Home Financials are based on the most recent Mortgage that was taken out on this home.Purchase Details
Purchase Details
Home Financials for this Owner
Home Financials are based on the most recent Mortgage that was taken out on this home.Purchase Details
Purchase Details
Home Financials for this Owner
Home Financials are based on the most recent Mortgage that was taken out on this home.Purchase Details
Similar Homes in Dickson, TN
Home Values in the Area
Average Home Value in this Area
Purchase History
| Date | Buyer | Sale Price | Title Company |
|---|---|---|---|
| Curtis Joshau Jene | -- | Tennessee Title Services Llc | |
| Curtis Joshau Jene | $168,000 | -- | |
| Patterson Johnny B | $150,000 | -- | |
| Arns Inc | -- | -- | |
| Arns Inc | -- | -- | |
| Us Bank Na Trustee | $164,982 | -- | |
| Bertrand Mark | $180,000 | -- | |
| Patterson Johnny B | $122,000 | -- | |
| Conley Jeff | $325 | -- | |
| Brink Leon | $92,000 | -- | |
| Baker Christabell W | -- | -- |
Mortgage History
| Date | Status | Borrower | Loan Amount |
|---|---|---|---|
| Open | Curtis Joshau Jene | $85,000 | |
| Open | Curtis Joshau Jene | $325,600 | |
| Closed | Curtis Joshau Jene | $180,976 | |
| Previous Owner | Patterson Johnny B | $142,500 | |
| Previous Owner | Arns Inc | $142,500 | |
| Previous Owner | Mark Bertrand | $148,400 | |
| Previous Owner | Baker Christabell W | $129,000 | |
| Previous Owner | Baker Christabell W | $80,000 |
Property History
| Date | Event | Price | Change | Sq Ft Price |
|---|---|---|---|---|
| 12/07/2016 12/07/16 | Off Market | $150,000 | -- | -- |
| 10/29/2016 10/29/16 | Price Changed | $1,499,000 | -11.8% | $652 / Sq Ft |
| 09/12/2016 09/12/16 | Price Changed | $1,699,000 | -4.3% | $739 / Sq Ft |
| 06/23/2016 06/23/16 | For Sale | $1,775,000 | +1083.3% | $772 / Sq Ft |
| 06/16/2014 06/16/14 | Sold | $150,000 | -- | $65 / Sq Ft |
Tax History Compared to Growth
Tax History
| Year | Tax Paid | Tax Assessment Tax Assessment Total Assessment is a certain percentage of the fair market value that is determined by local assessors to be the total taxable value of land and additions on the property. | Land | Improvement |
|---|---|---|---|---|
| 2024 | $1,502 | $88,900 | $22,650 | $66,250 |
| 2023 | $1,429 | $60,825 | $12,325 | $48,500 |
| 2022 | $1,429 | $60,825 | $12,325 | $48,500 |
| 2021 | $1,429 | $60,825 | $12,325 | $48,500 |
| 2020 | $1,425 | $60,625 | $12,325 | $48,300 |
| 2019 | $1,425 | $60,625 | $12,325 | $48,300 |
| 2018 | $925 | $34,275 | $10,625 | $23,650 |
| 2017 | $925 | $34,275 | $10,625 | $23,650 |
| 2016 | $925 | $34,275 | $10,625 | $23,650 |
| 2015 | $880 | $30,350 | $10,625 | $19,725 |
| 2014 | $880 | $30,350 | $10,625 | $19,725 |
Agents Affiliated with this Home
-
Heather Lampley

Seller's Agent in 2014
Heather Lampley
Crye-Leike
(615) 504-3503
6 in this area
19 Total Sales
-
Beverly Cannon Jones

Buyer's Agent in 2014
Beverly Cannon Jones
Reliant Realty ERA Powered
(615) 812-6954
59 Total Sales
Map
Source: Realtracs
MLS Number: 1519445
APN: 103-102.01
- 829 Furnace Hollow Rd
- 0 Furnace Hollow Rd
- 311 Oakland Dr
- 1008 Pin Oak Dr
- 0 White Oak Dr
- 2020 Highway 70 W
- 3002 Highway 70 W
- 104 Westmeade Dr
- 1031 Laurel Hills Dr
- 121 Regency Ln
- 3016 Highway 70 W
- 157 Baggett Ln
- 130 Sherron Dr
- 111 Brannon Cir
- 0 W Walnut St
- 207 Westmeade Dr
- 146 Sherron Dr
- 0 W First St
- 300 Hardin Ave
- 210 Hardin Ave
- 522 Furnace Hollow Rd
- 524 Furnace Hollow Rd
- 521 Furnace Hollow Rd
- 520 Furnace Hollow Rd
- 525 Furnace Hollow Rd
- 527 Furnace Hollow Rd
- 530 Furnace Hollow Rd
- 510 Furnace Hollow Rd
- 529 Furnace Hollow Rd
- 535 Furnace Hollow Rd
- 2 Furnace Hollow Rd
- 3 Furnace Hollow Rd
- 1 Furnace Hollow Rd
- 500 Furnace Hollow Rd
- 155 Music Ridge
- 545 Furnace Hollow Rd
- 485 Furnace Hollow Rd
- 469 Furnace Hollow Rd
- 0 Oakland Dr Unit 1421377
- 479 Furnace Hollow Rd
