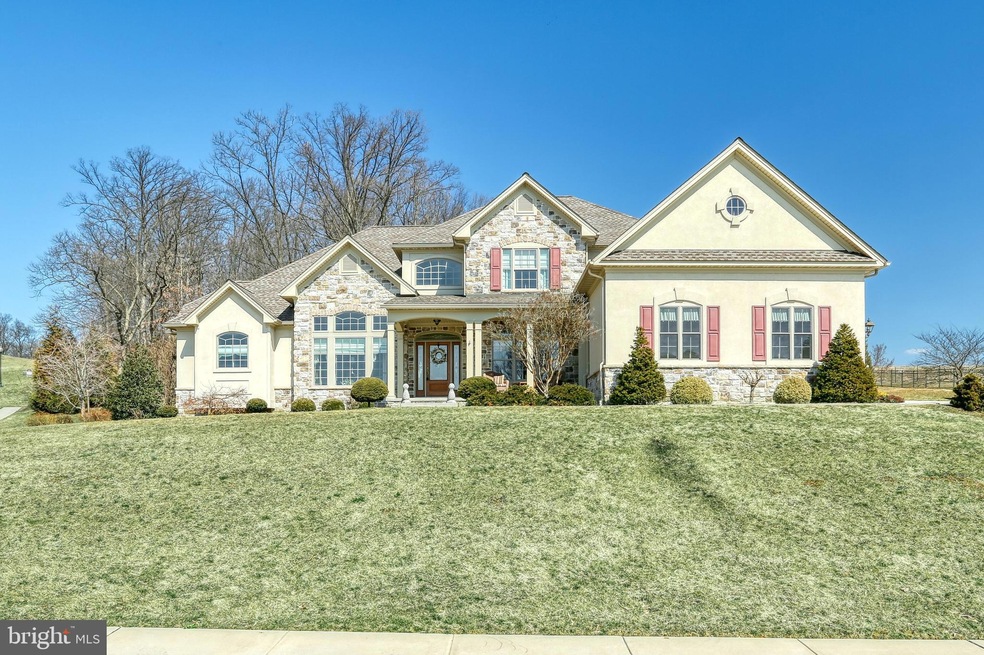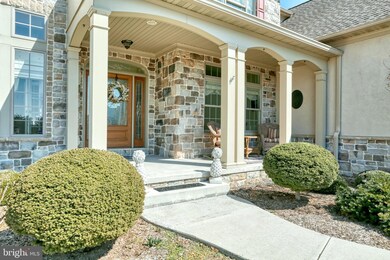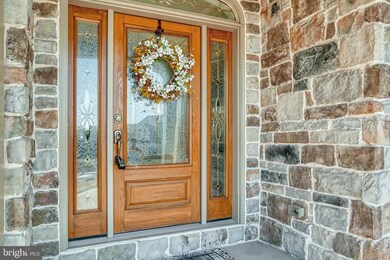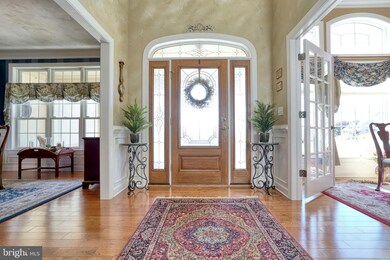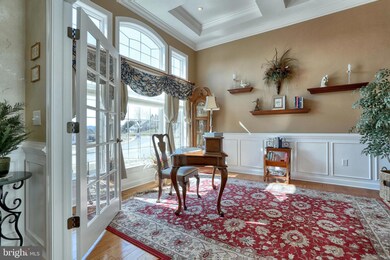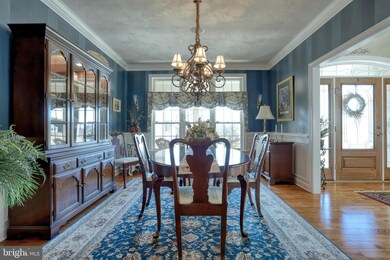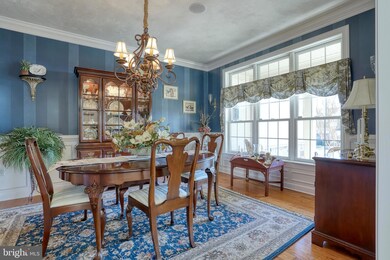
522 Hamlet Dr W Spring Grove, PA 17362
Estimated Value: $510,000 - $781,000
Highlights
- Second Kitchen
- Spa
- Open Floorplan
- Home Theater
- 0.76 Acre Lot
- Colonial Architecture
About This Home
As of May 2019Stunning spacious home with ease of first floor living.Quality construction throughout. Gleaming hardwood floors. 2 story foyer with arched entry. Office/den with French doors, coffered ceiling, bult-in music speakers.Formal dining room with built-in speakers. Stone to ceiling fireplace graces the great room with custom hearth, mantel with built-n electric, arched windows, sliding doors to screened in porch. Fabulous kitchen with floating maple cabinets, bead board trim, quartz countertops, working island with sink and seating, baking area,desk ares, under cabinet LED lighting, breakfast bar, dining area with access to paver patio. Walk-in pantry, built-in stereo speaker system. Amazing master suite with tray celing, sitting area, 2 walk-in closets. Luxurious master bath with whirlpool bath, walk-in shower, double sinks with abundant cabinetry, heated tile floor, private toilet. A large laundry with utility tub and ceramic tile floor and a half bath with hardwood floor complete the first floor. The rear stairway to the second floor bedrooms provides privacy and separate entrance. Two spacious bedrooms with walk-n closets, a full bath with double bowl vanity and ceramic tile floor serves these 2 bedrooms. There is also an unfinished bonus room which could be easily converted to a 4th bedroom. The full basement is finished with a theatre room with large screen and projector equipment, a kitchen/bar area with refrigertor, sink, wine rack and dining area. Plenty of storage areas. Great curb appeal and situated on a corner lot, beautifully landscaped, near schools, shopping and medical facilities. A rare find!!!
Last Agent to Sell the Property
Thomas Pendergast
Berkshire Hathaway HomeServices Homesale Realty Listed on: 03/19/2019
Home Details
Home Type
- Single Family
Est. Annual Taxes
- $10,136
Year Built
- Built in 2010
Lot Details
- 0.76 Acre Lot
- Corner Lot
- Level Lot
- Property is in very good condition
Parking
- 3 Car Attached Garage
- 4 Open Parking Spaces
- Side Facing Garage
- Garage Door Opener
- Driveway
- Off-Street Parking
Home Design
- Colonial Architecture
- Poured Concrete
- Plaster Walls
- Asphalt Roof
- Stone Siding
- Vinyl Siding
Interior Spaces
- Property has 1.5 Levels
- Open Floorplan
- Wet Bar
- Built-In Features
- Bar
- Chair Railings
- Crown Molding
- Ceiling Fan
- Recessed Lighting
- Stone Fireplace
- Fireplace Mantel
- Gas Fireplace
- Insulated Windows
- Window Treatments
- Palladian Windows
- Entrance Foyer
- Family Room Off Kitchen
- Formal Dining Room
- Home Theater
- Den
- Bonus Room
- Storage Room
- Basement Fills Entire Space Under The House
- Home Security System
Kitchen
- Second Kitchen
- Eat-In Kitchen
- Built-In Double Oven
- Cooktop
- Built-In Microwave
- Extra Refrigerator or Freezer
- Freezer
- Dishwasher
- Kitchen Island
- Upgraded Countertops
- Disposal
Flooring
- Wood
- Carpet
- Tile or Brick
Bedrooms and Bathrooms
- En-Suite Primary Bedroom
- En-Suite Bathroom
- Walk-In Closet
- Whirlpool Bathtub
Laundry
- Laundry Room
- Laundry on main level
- Dryer
- Washer
Outdoor Features
- Spa
- Screened Patio
- Water Fountains
- Outdoor Grill
- Porch
Schools
- Spring Grove Area High School
Utilities
- Cooling System Utilizes Natural Gas
- Forced Air Zoned Heating and Cooling System
- 200+ Amp Service
- Multi-Tank Natural Gas Water Heater
- Phone Available
- Cable TV Available
Additional Features
- Level Entry For Accessibility
- Energy-Efficient Windows
Community Details
- No Home Owners Association
- Spring Forge Subdivision
Listing and Financial Details
- Tax Lot 0243
- Assessor Parcel Number 85-000-03-0243-00-00000
Ownership History
Purchase Details
Home Financials for this Owner
Home Financials are based on the most recent Mortgage that was taken out on this home.Purchase Details
Similar Homes in Spring Grove, PA
Home Values in the Area
Average Home Value in this Area
Purchase History
| Date | Buyer | Sale Price | Title Company |
|---|---|---|---|
| Potter Kenneth A | $450,000 | None Available | |
| Irwin Robert E | $40,000 | -- |
Mortgage History
| Date | Status | Borrower | Loan Amount |
|---|---|---|---|
| Open | Potter Kenneth A | $100,000 | |
| Closed | Potter Kenneth A | $20,000 | |
| Open | Potter Kenneth A | $337,000 | |
| Closed | Potter Kenneth A | $337,500 | |
| Previous Owner | Irwin Robert E | $320,000 | |
| Previous Owner | Irwin Robert E | $355,000 | |
| Previous Owner | Irwin Robert E | $350,000 |
Property History
| Date | Event | Price | Change | Sq Ft Price |
|---|---|---|---|---|
| 05/17/2019 05/17/19 | Sold | $450,000 | -5.3% | $80 / Sq Ft |
| 04/02/2019 04/02/19 | Pending | -- | -- | -- |
| 03/19/2019 03/19/19 | For Sale | $475,000 | -- | $84 / Sq Ft |
Tax History Compared to Growth
Tax History
| Year | Tax Paid | Tax Assessment Tax Assessment Total Assessment is a certain percentage of the fair market value that is determined by local assessors to be the total taxable value of land and additions on the property. | Land | Improvement |
|---|---|---|---|---|
| 2025 | $11,255 | $301,320 | $41,290 | $260,030 |
| 2024 | $11,146 | $301,320 | $41,290 | $260,030 |
| 2023 | $11,146 | $301,320 | $41,290 | $260,030 |
| 2022 | $11,146 | $301,320 | $41,290 | $260,030 |
| 2021 | $10,717 | $301,320 | $41,290 | $260,030 |
| 2020 | $10,642 | $301,320 | $41,290 | $260,030 |
| 2019 | $10,437 | $301,320 | $41,290 | $260,030 |
| 2018 | $10,012 | $301,320 | $41,290 | $260,030 |
| 2017 | $9,800 | $301,320 | $41,290 | $260,030 |
| 2016 | $0 | $301,320 | $41,290 | $260,030 |
| 2015 | -- | $301,320 | $41,290 | $260,030 |
| 2014 | -- | $301,320 | $41,290 | $260,030 |
Agents Affiliated with this Home
-

Seller's Agent in 2019
Thomas Pendergast
Berkshire Hathaway HomeServices Homesale Realty
-
Cynthia Yanushonis

Seller Co-Listing Agent in 2019
Cynthia Yanushonis
Berkshire Hathaway HomeServices Homesale Realty
(717) 891-9919
57 in this area
253 Total Sales
-
Jeff Cleaver

Buyer's Agent in 2019
Jeff Cleaver
Berkshire Hathaway HomeServices Homesale Realty
(717) 324-3989
147 Total Sales
Map
Source: Bright MLS
MLS Number: PAYK112286
APN: 85-000-03-0243.00-00000
- 211 Hauer Terrace
- 568 Monocacy Trail
- 523 Hamlet Dr W
- 527 Monocacy Trail
- 566 Monocacy Trail
- 321 Greenwood Rd
- 564 Monocacy Trail
- 549 Monocacy Trail
- 558 Monocacy Trail
- 1389 Chami Dr Unit 171
- 1389 Pleasant View Dr Unit 224
- 1349 Village Dr Unit 29
- 5314 Valley View Rd
- 381 N Main St
- 360 N Main St
- 194 Nashville Blvd
- 6133 Jennifer Ln
- 1478 Route 116
- 218 N Main St
- 6180 Deborah Dr
- 522 Hamlet Dr W
- 524 Hamlet Dr W
- 573 Monocacy Trail
- 573 Monocacy Trail Unit 175
- 516 Hamlet Dr W
- 513 Hamlet Dr W
- 511 Hamlet Dr W
- 210 Hauer Terrace Unit 186
- 210 Hauer Terrace
- 526 Hamlet Dr W
- 208 Hauer Terrace
- 208 Hauer Terrace Unit 187
- 571 Monocacy Trail Unit 176
- 571 Monocacy Trail
- 514 Hamlet Dr W
- 217 Seneca Way
- 517 Hamlet Dr W
- 509 Hamlet Dr W
- 212 Hauer Terrace Unit 185
- 212 Hauer Terrace
