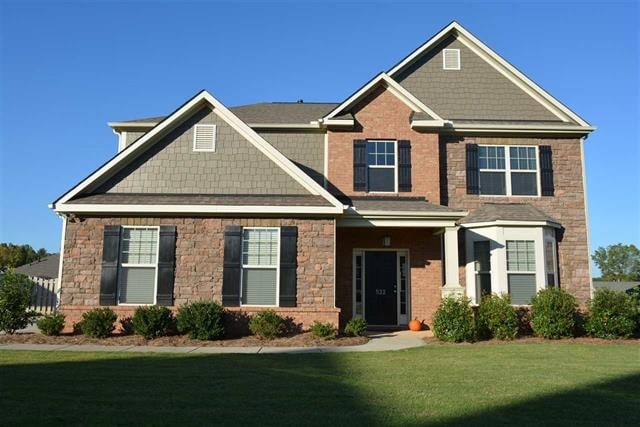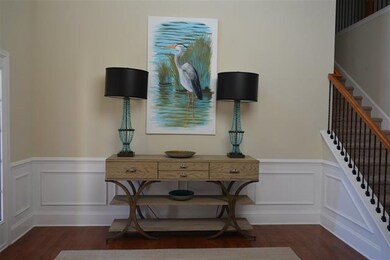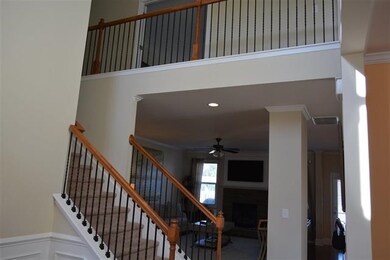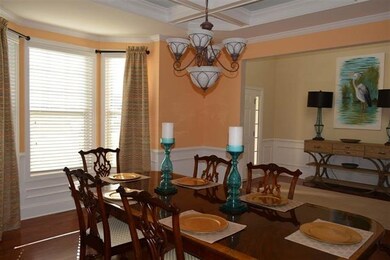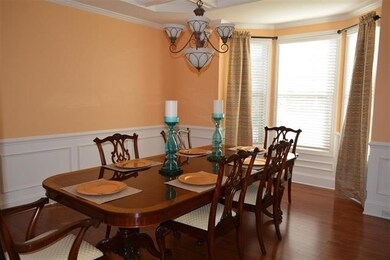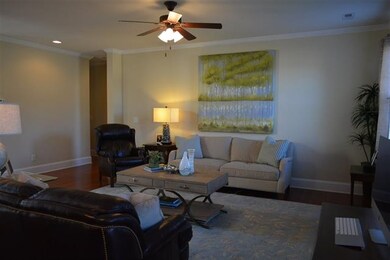
522 Hunting Bow Ln Duncan, SC 29334
Highlights
- Open Floorplan
- Craftsman Architecture
- Recreation Room
- Florence Chapel Middle School Rated A
- Maid or Guest Quarters
- Cathedral Ceiling
About This Home
As of May 2025BEAUTIFUL! This home has practically all of the upgrades available for this model! Immaculately kept 4 bedroom, 3 Full bath, Media/bonus room and screened porch. A beautiful 2 story foyer awaits you as you enter. The formal dining room is to the right with wainscot,crown detailing and a bay window. The spacious living room has a lovely stacked-rock fireplace and is open to the breakfast area and kitchen. A guest suite and Full Bath are located on the main floor as well as a walk-in utility room. Upstairs are two spacious bedrooms with a full bath. To the right, a large Media/bonus room gives ample space for a playroom or upstairs den. The Master suite is large and includes a full bath with double sinks and separate shower. The screened porch overlooks the spacious/fenced back yard and has a large patio for grilling. The drive way has extra parking with a large concrete pad. The upgrades are numerous, so a list of those are attached to the listing in associated documents. This home is beautifully decorated and ready to move in!
Last Agent to Sell the Property
RE/MAX Executive Spartanburg License #41745 Listed on: 07/17/2016

Home Details
Home Type
- Single Family
Est. Annual Taxes
- $1,358
Year Built
- Built in 2012
Lot Details
- 0.29 Acre Lot
- Fenced Yard
- Level Lot
- Sprinkler System
- Few Trees
HOA Fees
- $40 Monthly HOA Fees
Home Design
- Craftsman Architecture
- Brick Veneer
- Slab Foundation
- Architectural Shingle Roof
- Concrete Siding
- Stone Exterior Construction
Interior Spaces
- 2,906 Sq Ft Home
- 2-Story Property
- Open Floorplan
- Tray Ceiling
- Smooth Ceilings
- Cathedral Ceiling
- Gas Log Fireplace
- Insulated Windows
- Window Treatments
- Entrance Foyer
- Recreation Room
- Bonus Room
- Screened Porch
- Fire and Smoke Detector
Kitchen
- Breakfast Area or Nook
- Double Self-Cleaning Convection Oven
- Electric Oven
- Electric Cooktop
- Free-Standing Range
- Microwave
- Dishwasher
- Solid Surface Countertops
Flooring
- Wood
- Carpet
- Ceramic Tile
Bedrooms and Bathrooms
- Primary bedroom located on second floor
- Split Bedroom Floorplan
- Walk-In Closet
- 3 Full Bathrooms
- Maid or Guest Quarters
- Double Vanity
- Bathtub
- Garden Bath
- Separate Shower
Attic
- Storage In Attic
- Pull Down Stairs to Attic
Parking
- 2 Car Garage
- Parking Storage or Cabinetry
- Side or Rear Entrance to Parking
- Garage Door Opener
- Driveway
Outdoor Features
- Patio
Schools
- Abner Creek Elementary School
- Berry Shoals Middle School
- Byrnes High School
Utilities
- Multiple cooling system units
- Heat Pump System
- Heating System Uses Natural Gas
- Underground Utilities
- Tankless Water Heater
- Gas Water Heater
- Cable TV Available
Community Details
Overview
- Association fees include common area, pool, street lights
- Carlton Creek Subdivision
Recreation
- Community Pool
Ownership History
Purchase Details
Home Financials for this Owner
Home Financials are based on the most recent Mortgage that was taken out on this home.Purchase Details
Home Financials for this Owner
Home Financials are based on the most recent Mortgage that was taken out on this home.Purchase Details
Home Financials for this Owner
Home Financials are based on the most recent Mortgage that was taken out on this home.Purchase Details
Similar Homes in Duncan, SC
Home Values in the Area
Average Home Value in this Area
Purchase History
| Date | Type | Sale Price | Title Company |
|---|---|---|---|
| Warranty Deed | $400,000 | None Listed On Document | |
| Deed | $246,900 | None Available | |
| Special Warranty Deed | $240,875 | -- | |
| Warranty Deed | $25,000 | -- |
Mortgage History
| Date | Status | Loan Amount | Loan Type |
|---|---|---|---|
| Open | $392,755 | FHA | |
| Previous Owner | $725,000 | Stand Alone Refi Refinance Of Original Loan | |
| Previous Owner | $220,000 | Future Advance Clause Open End Mortgage |
Property History
| Date | Event | Price | Change | Sq Ft Price |
|---|---|---|---|---|
| 05/30/2025 05/30/25 | Sold | $400,000 | 0.0% | $137 / Sq Ft |
| 04/07/2025 04/07/25 | Pending | -- | -- | -- |
| 04/02/2025 04/02/25 | Price Changed | $400,000 | -5.9% | $137 / Sq Ft |
| 03/27/2025 03/27/25 | Price Changed | $424,900 | -1.2% | $146 / Sq Ft |
| 03/18/2025 03/18/25 | For Sale | $430,000 | +74.2% | $147 / Sq Ft |
| 09/22/2016 09/22/16 | Sold | $246,900 | -1.2% | $85 / Sq Ft |
| 08/09/2016 08/09/16 | Pending | -- | -- | -- |
| 07/17/2016 07/17/16 | For Sale | $249,900 | +3.7% | $86 / Sq Ft |
| 05/01/2012 05/01/12 | Sold | $240,875 | 0.0% | $83 / Sq Ft |
| 04/30/2012 04/30/12 | Pending | -- | -- | -- |
| 04/27/2012 04/27/12 | For Sale | $240,875 | -- | $83 / Sq Ft |
Tax History Compared to Growth
Tax History
| Year | Tax Paid | Tax Assessment Tax Assessment Total Assessment is a certain percentage of the fair market value that is determined by local assessors to be the total taxable value of land and additions on the property. | Land | Improvement |
|---|---|---|---|---|
| 2024 | $2,026 | $13,061 | $1,372 | $11,689 |
| 2023 | $2,026 | $13,061 | $1,372 | $11,689 |
| 2022 | $1,834 | $11,357 | $971 | $10,386 |
| 2021 | $1,834 | $11,357 | $971 | $10,386 |
| 2020 | $1,803 | $11,357 | $971 | $10,386 |
| 2019 | $1,798 | $11,357 | $971 | $10,386 |
| 2018 | $1,717 | $11,357 | $971 | $10,386 |
| 2017 | $1,480 | $9,876 | $1,000 | $8,876 |
| 2016 | $1,390 | $9,620 | $1,000 | $8,620 |
| 2015 | $1,353 | $9,620 | $1,000 | $8,620 |
| 2014 | $1,358 | $9,620 | $1,000 | $8,620 |
Agents Affiliated with this Home
-

Seller's Agent in 2025
KENDRA LOVINGOOD
Real Broker, LLC
(864) 580-1164
21 Total Sales
-
N
Buyer's Agent in 2025
Non-MLS Member
NON MEMBER
-

Seller's Agent in 2016
Teresa Page
RE/MAX Executives Charlotte, NC
(864) 316-5929
74 Total Sales
-

Seller's Agent in 2012
Dale Clift
Keller Williams Realty
(864) 596-0313
4 Total Sales
Map
Source: Multiple Listing Service of Spartanburg
MLS Number: SPN236654
APN: 5-30-00-114.74
- 205 Silver Hawk Dr
- 415 N Pond View Dr
- 208 Moonstone Ln
- 612 Diamond Ridge Way
- 378 Tigers Eye Run
- 700 Citrine Way
- 395 Tigers Eye Run
- 177 Viewmont Dr
- 0 Berry Shoals Rd
- 139 N Lakeview Dr
- 638 Grantleigh Dr
- 253 Golden Bear Walk
- 436 S Lakeview Dr
- 406 S Lakeview Dr
- 344 Lansdowne St
- 1011 Rogers Bridge Rd
- 226 Silver Lake Rd
- 163 Rockingham Rd
- 159 Rockingham Rd
- 167 Rockingham Rd
