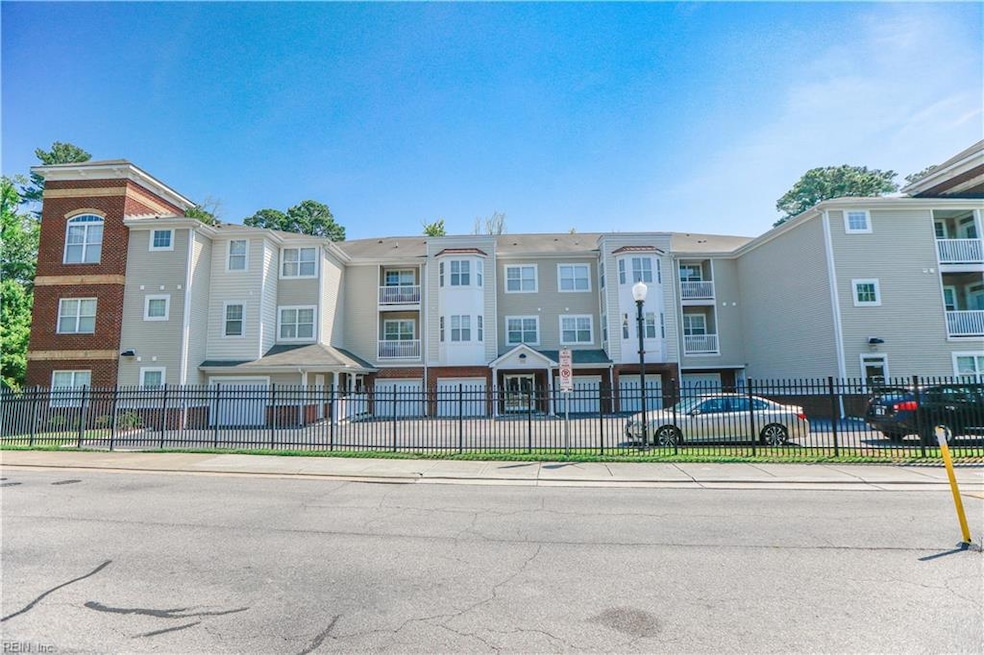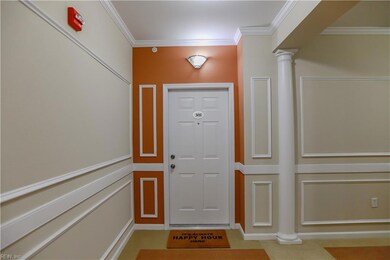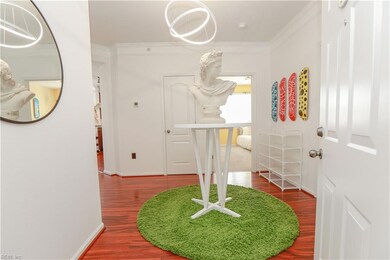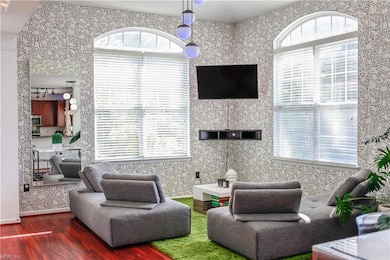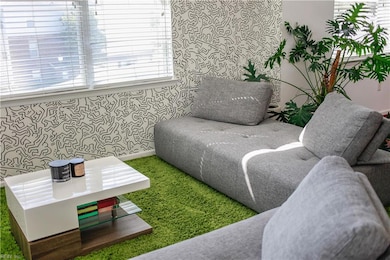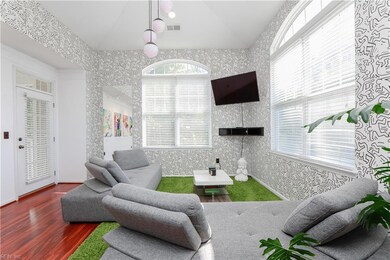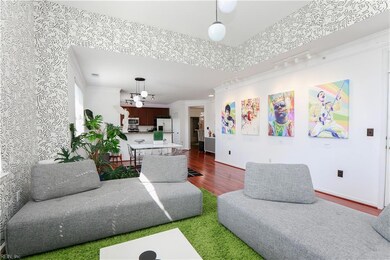522 Knolls Dr Unit 308 Newport News, VA 23602
Jenkins NeighborhoodHighlights
- Golf Course Community
- Gated Community
- Clubhouse
- Fitness Center
- City Lights View
- Wood Burning Stove
About This Home
Welcome to Windy Knolls. This is a furnished 2 bed, 2 bath condo. The space is very flexible. Offers well stocked kitchen with all appliances, dining area and comfy living room. Both bedrooms offer a TV, Laundry room has full size washer, dryer, and clothes steamer. Condo does include a 1 cargarage and reserved parking spot. This is a gorgeous gated resort like community featuring pool, fitness center, clubhouse, walking paths, pet park, car washing station and much more. Pets welcome with owner/condo approval and fees
Condo Details
Home Type
- Condominium
Est. Annual Taxes
- $2,525
Year Built
- Built in 2009
Home Design
- Contemporary Architecture
- Asphalt Shingled Roof
- Pile Dwellings
Interior Spaces
- 1,387 Sq Ft Home
- Property has 1 Level
- Bar
- Ceiling Fan
- Wood Burning Stove
- Blinds
- Rods
- Entrance Foyer
- Utility Room
- City Lights Views
- Intercom
Kitchen
- Electric Range
- Microwave
- Dishwasher
- Disposal
Flooring
- Carpet
- Laminate
- Vinyl
Bedrooms and Bathrooms
- 2 Bedrooms
- En-Suite Primary Bedroom
- Walk-In Closet
- 2 Full Bathrooms
- Dual Vanity Sinks in Primary Bathroom
Laundry
- Dryer
- Washer
Parking
- 2 Car Attached Garage
- Off-Street Parking
- Assigned Parking
Outdoor Features
- Balcony
Schools
- General Stanford Elementary School
- Ethel M. Gildersleeve Middle School
- Menchville High School
Utilities
- Forced Air Heating and Cooling System
- Electric Water Heater
Listing and Financial Details
- Rent includes all utilities, fully furnished, ground maint, sewer, trash pick up, water
- Negotiable Lease Term
Community Details
Overview
- Windy Knolls Subdivision
- On-Site Maintenance
Amenities
- Clubhouse
- Elevator
Recreation
- Golf Course Community
- Fitness Center
- Community Pool
Pet Policy
- Pet Restriction
Security
- Security Service
- Gated Community
Map
Source: Real Estate Information Network (REIN)
MLS Number: 10583761
APN: 130.00-05-37
- 713 Windy Way
- 713 Windy Way Unit 103
- 708 Windy Way Unit 305
- 150 Jenness Ln Unit A
- 152 Grace Dr
- 154 Jenness Ln Unit F
- 114 Jenness Ln
- 3956 Horse Run Glen
- 3955 Palomino Dr Unit 201
- 151 Delmar Ln Unit G
- 422 Eastwood Dr
- 25 Tillerson Dr
- 154 Ruston Dr
- 37 Tillerson Dr
- 155 Colony Rd
- 27 Boxwood Ln
- 37 Crutchfield Dr
- 57 Tillerson Dr
- 33 Mennonite Ln
- 309 Bernard Dr
