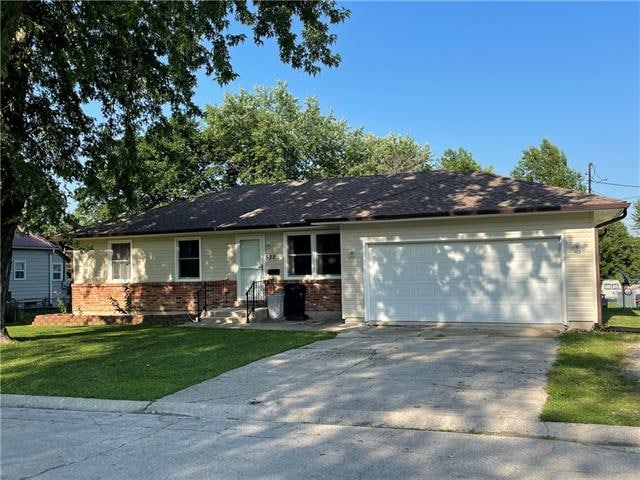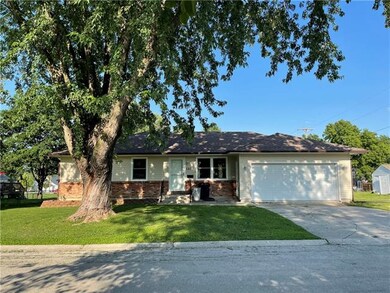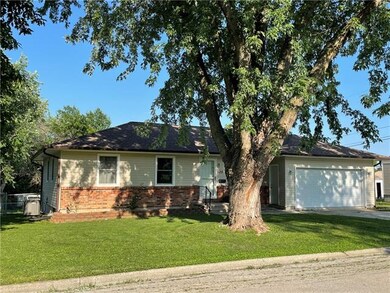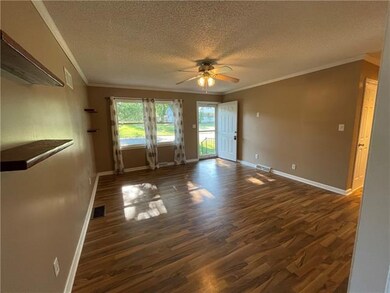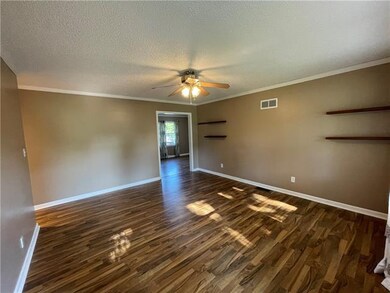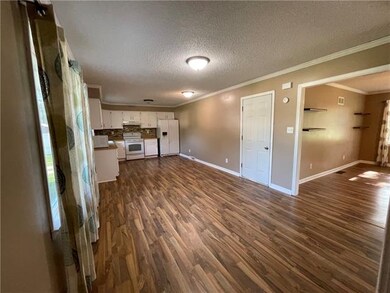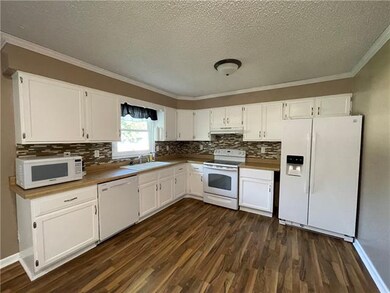
522 N Nettleton St Cameron, MO 64429
Highlights
- Deck
- Ranch Style House
- Enclosed patio or porch
- Parkview Elementary School Rated A-
- No HOA
- 2 Car Attached Garage
About This Home
As of July 2024Lovely, move in ready home on over 1/4 acre lot completely fenced level lot! Curb appeal galore with beautiful landscaping! 3 bed, 2 bath 2 car garage with additional parking pad perfect for additional vehicles or RV! SO MUCH new! New in 2019--HVAC, siding, windows, hot water heater, microwave, guest bath, plugs, switches, electrical panel, paint New in 2018--new kitchen sink, faucett, dishwasher, master bath, disposal New in 2017--fridge, garage doors, gutters Nothing to do but move right in and ENJOY!!
Last Buyer's Agent
Edie Waters Team - North
Keller Williams KC North

Home Details
Home Type
- Single Family
Est. Annual Taxes
- $1,055
Year Built
- Built in 1979
Lot Details
- 0.26 Acre Lot
- Lot Dimensions are 75 x 151
- Aluminum or Metal Fence
Parking
- 2 Car Attached Garage
- Front Facing Garage
- Garage Door Opener
Home Design
- Ranch Style House
- Traditional Architecture
- Brick Frame
- Composition Roof
Interior Spaces
- 1,212 Sq Ft Home
- Unfinished Basement
- Laundry in Basement
- Fire and Smoke Detector
Kitchen
- Eat-In Kitchen
- Electric Oven or Range
- Dishwasher
- Disposal
Bedrooms and Bathrooms
- 3 Bedrooms
- 2 Full Bathrooms
Outdoor Features
- Deck
- Enclosed patio or porch
Utilities
- Central Air
- Heating System Uses Natural Gas
Community Details
- No Home Owners Association
Listing and Financial Details
- Assessor Parcel Number 01 05.1 22 001 009 003.000
Ownership History
Purchase Details
Home Financials for this Owner
Home Financials are based on the most recent Mortgage that was taken out on this home.Purchase Details
Home Financials for this Owner
Home Financials are based on the most recent Mortgage that was taken out on this home.Purchase Details
Home Financials for this Owner
Home Financials are based on the most recent Mortgage that was taken out on this home.Purchase Details
Map
Similar Homes in Cameron, MO
Home Values in the Area
Average Home Value in this Area
Purchase History
| Date | Type | Sale Price | Title Company |
|---|---|---|---|
| Personal Reps Deed | -- | None Listed On Document | |
| Warranty Deed | -- | New Title Company Name | |
| Grant Deed | $146,772 | Cameron Title Co | |
| Deed | -- | -- |
Mortgage History
| Date | Status | Loan Amount | Loan Type |
|---|---|---|---|
| Open | $228,000 | New Conventional | |
| Previous Owner | $145,319 | Construction |
Property History
| Date | Event | Price | Change | Sq Ft Price |
|---|---|---|---|---|
| 07/02/2024 07/02/24 | Sold | -- | -- | -- |
| 04/25/2024 04/25/24 | For Sale | $240,000 | +30.1% | $198 / Sq Ft |
| 08/20/2021 08/20/21 | Sold | -- | -- | -- |
| 07/09/2021 07/09/21 | Pending | -- | -- | -- |
| 07/06/2021 07/06/21 | For Sale | $184,500 | +24.7% | $152 / Sq Ft |
| 06/24/2019 06/24/19 | Sold | -- | -- | -- |
| 05/22/2019 05/22/19 | Pending | -- | -- | -- |
| 05/19/2019 05/19/19 | For Sale | $148,000 | -- | $122 / Sq Ft |
Tax History
| Year | Tax Paid | Tax Assessment Tax Assessment Total Assessment is a certain percentage of the fair market value that is determined by local assessors to be the total taxable value of land and additions on the property. | Land | Improvement |
|---|---|---|---|---|
| 2023 | $1,258 | $19,084 | $2,508 | $16,576 |
| 2022 | $1,149 | $17,577 | $2,508 | $15,069 |
| 2021 | $1,144 | $17,577 | $2,508 | $15,069 |
| 2020 | $1,055 | $15,979 | $2,280 | $13,699 |
| 2019 | $1,047 | $15,979 | $2,280 | $13,699 |
| 2018 | $847 | $15,979 | $2,280 | $13,699 |
| 2017 | $845 | $15,979 | $2,280 | $13,699 |
| 2016 | $846 | $15,979 | $2,280 | $13,699 |
| 2013 | -- | $15,980 | $0 | $0 |
Source: Heartland MLS
MLS Number: 2332056
APN: 01-05.1-22-001-009-003.000
- 510 N Nettleton St
- 605 N Mead
- 613 N Mead St
- 810 W 3rd St
- 310 N Nettleton St
- 824 W 8th St
- 705 N Harris St
- 519 W 3rd St
- 312 W 6th St
- 413 N West St
- 413 W 1st St
- 522 W Cornhill St
- 000 W St & 355th St
- 1401 W 4th St
- 604 Harris Ln
- 519 W Cornhill St
- 623 N Main St
- 406 Lykins Ln
- 812 Timberline Dr
- 410 S Harris St
