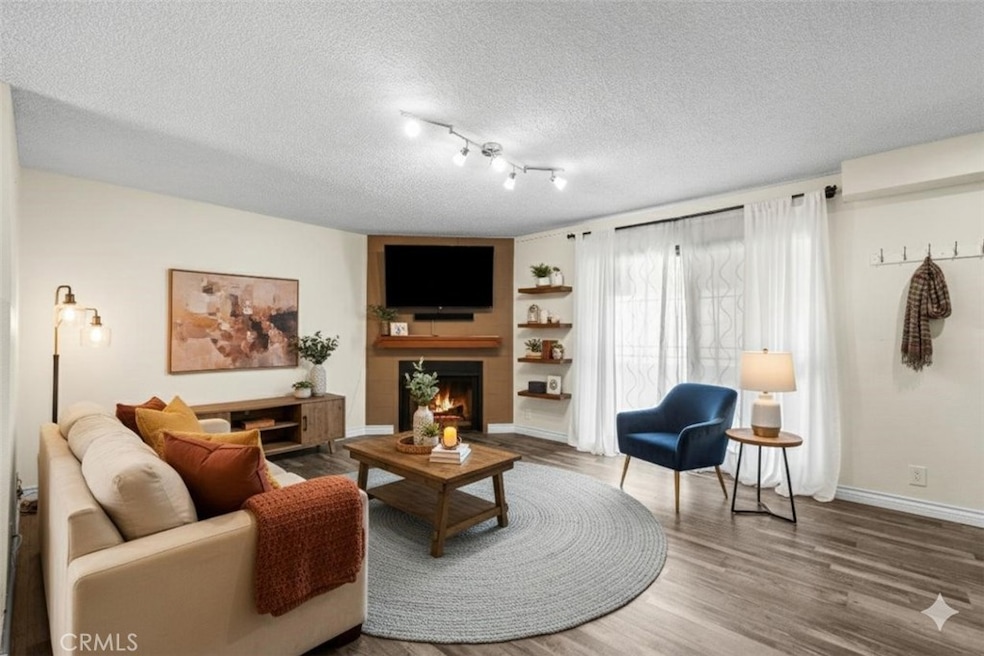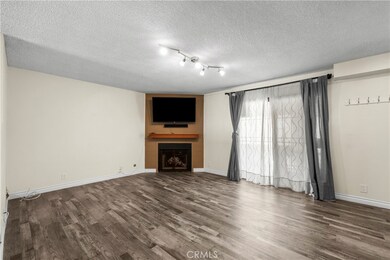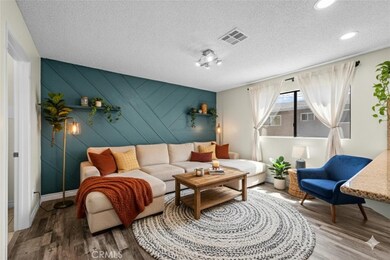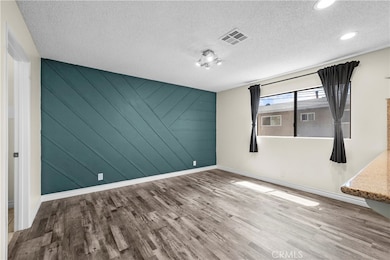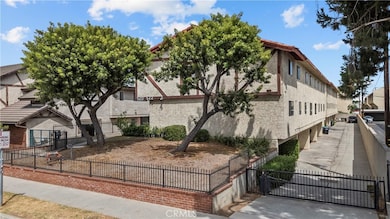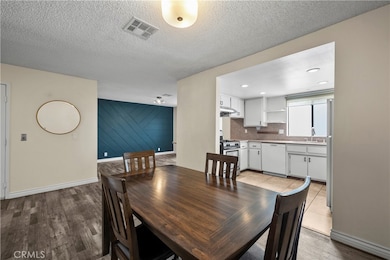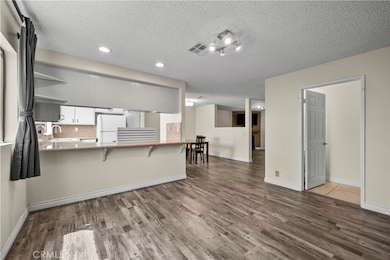522 N Nicholson Ave Unit A Monterey Park, CA 91755
Estimated payment $4,735/month
Highlights
- Primary Bedroom Suite
- Gated Community
- 0.39 Acre Lot
- Ynez Elementary School Rated A-
- City Lights View
- Corian Countertops
About This Home
A spacious and comfortable end-unit townhome in the heart of Monterey Park on the market for the first time in 40 years. This tri-level residence offers 3 bedrooms, 2.5 bathrooms, and 1,587 sq ft of living space, featuring two expansive living areas perfect for both relaxation and entertaining. The home boasts smart Wi-Fi-enabled lighting in both living rooms and the primary bedroom, sleek recessed lighting in the kitchen, Corian countertops, copper plumbing, and updated flooring throughout. The kitchen opens into a dining area and includes a breakfast bar and ample storage. Enjoy quiet mornings or peaceful evenings on the enclosed balcony, complete with string lights and bug protection. An attached 2-car garage offers laundry hookups and a newly installed 40-amp EV charger, providing both practicality and energy efficiency. Tucked off the main road for added privacy and reduced foot traffic, this home is just a 10-minute walk to downtown Monterey Park, 5 minutes from Mark Keppel High School, and offers quick access to the 10 freeway less than 10 miles from Downtown LA. Situated in a very private 9-unit gated community, this home blends comfort, location, and smart living.
Listing Agent
Global Premier Properties, Inc. Brokerage Phone: 818-430-2878 License #01997843 Listed on: 08/22/2025

Townhouse Details
Home Type
- Townhome
Est. Annual Taxes
- $8,474
Year Built
- Built in 1981
Lot Details
- 1 Common Wall
- Wrought Iron Fence
- Density is up to 1 Unit/Acre
HOA Fees
- $200 Monthly HOA Fees
Parking
- 2 Car Attached Garage
- 1 Open Parking Space
- Parking Available
- Two Garage Doors
- Shared Driveway
- Automatic Gate
- Parking Lot
Property Views
- City Lights
- Neighborhood
Home Design
- Entry on the 1st floor
- Brick Exterior Construction
- Slab Foundation
- Interior Block Wall
- Tile Roof
- Rolled or Hot Mop Roof
- Concrete Roof
- Copper Plumbing
- Stucco
Interior Spaces
- 1,587 Sq Ft Home
- 3-Story Property
- Recessed Lighting
- Gas Fireplace
- Double Pane Windows
- Living Room with Fireplace
- Dining Room
- Laminate Flooring
Kitchen
- Gas Oven
- Gas Range
- Free-Standing Range
- Dishwasher
- Corian Countertops
- Laminate Countertops
- Disposal
Bedrooms and Bathrooms
- 3 Main Level Bedrooms
- All Upper Level Bedrooms
- Primary Bedroom Suite
- Walk-In Closet
- Dual Vanity Sinks in Primary Bathroom
- Low Flow Toliet
- Bathtub with Shower
- Walk-in Shower
- Low Flow Shower
- Exhaust Fan In Bathroom
Laundry
- Laundry Room
- Laundry in Garage
Home Security
Outdoor Features
- Balcony
- Patio
- Exterior Lighting
- Front Porch
Schools
- Los Angeles Unified Elementary School
- Mark Keppel High School
Utilities
- Central Heating and Cooling System
- Vented Exhaust Fan
- 220 Volts in Garage
- Cable TV Available
Listing and Financial Details
- Tax Lot 1
- Tax Tract Number 39128
- Assessor Parcel Number 5255021047
Community Details
Overview
- Front Yard Maintenance
- Master Insurance
- 9 Units
- New World Association, Phone Number (626) 353-3700
Pet Policy
- Pets Allowed
Security
- Resident Manager or Management On Site
- Gated Community
- Carbon Monoxide Detectors
- Fire and Smoke Detector
Map
Home Values in the Area
Average Home Value in this Area
Tax History
| Year | Tax Paid | Tax Assessment Tax Assessment Total Assessment is a certain percentage of the fair market value that is determined by local assessors to be the total taxable value of land and additions on the property. | Land | Improvement |
|---|---|---|---|---|
| 2025 | $8,474 | $625,801 | $398,238 | $227,563 |
| 2024 | $8,474 | $613,531 | $390,430 | $223,101 |
| 2023 | $8,309 | $601,502 | $382,775 | $218,727 |
| 2022 | $7,932 | $589,709 | $375,270 | $214,439 |
| 2021 | $7,841 | $578,147 | $367,912 | $210,235 |
| 2020 | $7,797 | $572,220 | $364,140 | $208,080 |
| 2019 | $4,123 | $211,452 | $58,497 | $152,955 |
| 2018 | $4,106 | $207,306 | $57,350 | $149,956 |
| 2016 | $2,620 | $199,258 | $55,124 | $144,134 |
| 2015 | $2,578 | $196,265 | $54,296 | $141,969 |
| 2014 | $2,546 | $192,422 | $53,233 | $139,189 |
Property History
| Date | Event | Price | List to Sale | Price per Sq Ft |
|---|---|---|---|---|
| 09/17/2025 09/17/25 | Price Changed | $725,000 | -5.6% | $457 / Sq Ft |
| 08/22/2025 08/22/25 | For Sale | $768,000 | -- | $484 / Sq Ft |
Purchase History
| Date | Type | Sale Price | Title Company |
|---|---|---|---|
| Grant Deed | $480,000 | Fidelity National Title Comp | |
| Interfamily Deed Transfer | -- | None Available |
Mortgage History
| Date | Status | Loan Amount | Loan Type |
|---|---|---|---|
| Open | $420,000 | New Conventional |
Source: California Regional Multiple Listing Service (CRMLS)
MLS Number: SR25190248
APN: 5255-021-047
- 522 N Nicholson Ave Unit A
- 433 N Alhambra Ave Unit C
- 223 E Emerson Ave
- 425 N Rural Dr
- 303 N Nicholson Ave Unit 308
- 303 N Nicholson Ave Unit 108
- 230 N Nicholson Ave Unit C
- 303 N Lincoln Ave Unit D
- 208 N Nicholson Ave Unit B
- 205 N Nicholson Ave
- 203 N Nicholson Ave
- 208 N Lincoln Ave Unit 309
- 321 N Orange Ave Unit 103
- 321 N Orange Ave Unit 209
- 197 N Nicholson Ave
- 123 N Alhambra Ave Unit D
- 201 N Lincoln Ave Unit 3
- 1844 S Stoneman Ave
- 829 Hershey Ave
- 305 N Baltimore Ave Unit C
- 534 N Alhambra Ave
- 2030 S Chapel Ave
- 1708 S Garfield Ave Unit D
- 618 N Ynez Ave
- 1624 S 3rd St Unit F
- 339 Peach St Unit A
- 803 E Newmark Ave
- 1823 S 5th St Unit A
- 217 S Mcpherrin Ave Unit C
- 415 S Orange Ave
- 503 Sefton Ave Unit E
- 201 S Ynez Ave
- 419 N Chandler Ave Unit 607
- 1429 S 4th St
- 331 S New Ave Unit H
- 580 N Atlantic Blvd
- 1700 S 8th St
- 600 N Atlantic Blvd Unit 307
- 320 A S Lincoln Ave
- 398 W Valley Blvd
