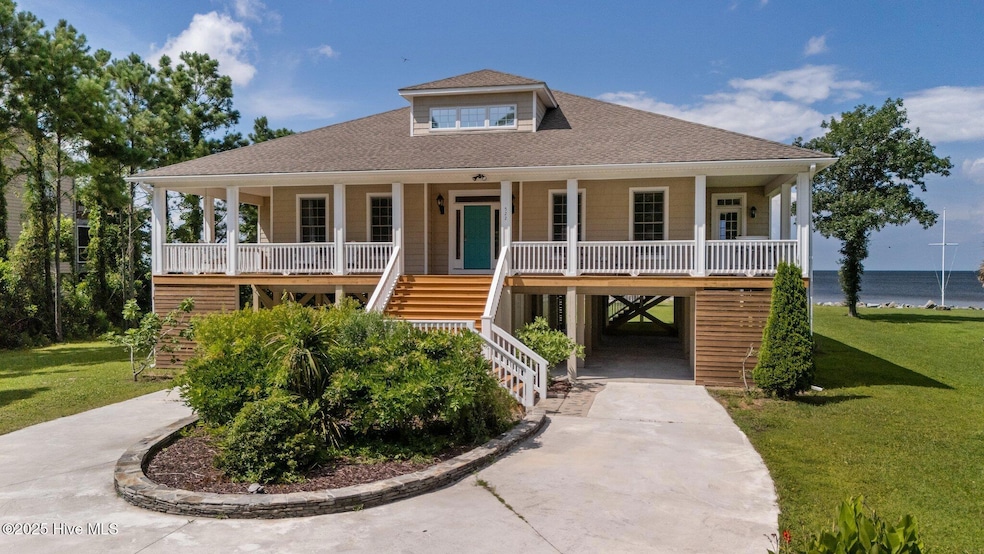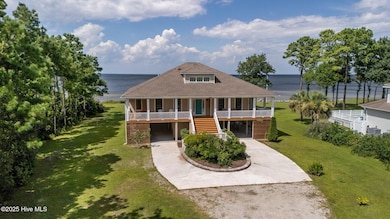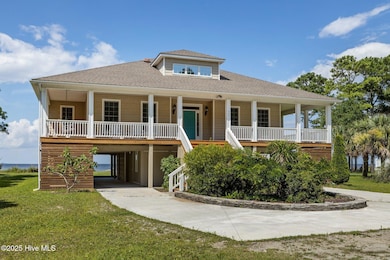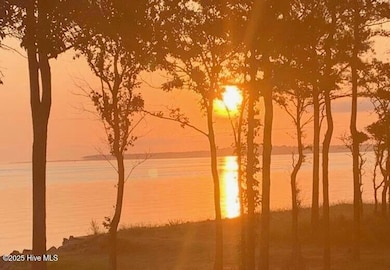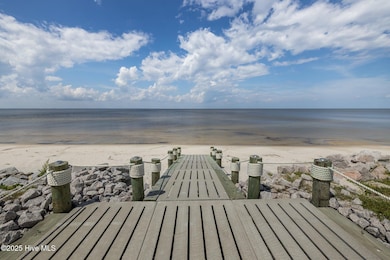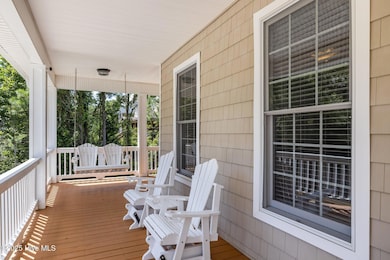
522 Sandy Point Dr Beaufort, NC 28516
Estimated payment $5,767/month
Highlights
- Waterfront
- 1.4 Acre Lot
- Wood Flooring
- Beaufort Elementary School Rated A-
- Wooded Lot
- Main Floor Primary Bedroom
About This Home
Spectacular beach house located on a 1.4 acre private piece of paradise! Enjoy the tranquil and peaceful setting as you drive through the wooded lot up to this beautiful coastal home! Feast your eyes on panoramic views and stunning sunsets, where the Pamlico Sound meets the Neuse River! This luxurious home has been completely updated with a new kitchen island, quartz countertops, all new appliances, all new light fixtures, smart wired for your convenience, electric car charger and level 4 window tinting added to all the windows. The interior and exterior of the home have been recently painted and gutters have been added. Upstairs you will find a game room and a bonus/flex room with another full new bathroom! All three bedrooms on the main floor have their own private baths! The kitchen flows into the family room making it perfect for entertaining with it's open concept living! The sunroom, over 300 additional square feet of space (not included in the heated square footage of the home), is located right off of the family room. Step outside to the 125' pristine sandy beachfront, the ideal setting for plenty of outdoor activities, no stumps or roots to worry about as you splash about! You can launch your boat or kayak right in your backyard or sit back and relax on your new CAMA permitted deck dock where you can watch the dolphins swim and the ospreys and eagles soar! The South River Boat Ramp is just minutes away and you can be in downtown Beaufort in less than 20 minutes! This meticulously cared for home just had a new well pump installed with a water softener and a reverse osmosis water system. There is a workshop and finished room underneath the home which would make a great ''man cave or she shed''. There is also tons of storage and an outdoor shower! This house is gorgeous, the views are breathtaking and it is move in ready! Call and schedule your private showing today!
Open House Schedule
-
Saturday, July 26, 202510:00 am to 12:00 pm7/26/2025 10:00:00 AM +00:007/26/2025 12:00:00 PM +00:00Add to Calendar
Home Details
Home Type
- Single Family
Est. Annual Taxes
- $2,145
Year Built
- Built in 2004
Lot Details
- 1.4 Acre Lot
- Waterfront
- Wooded Lot
HOA Fees
- $50 Monthly HOA Fees
Home Design
- Raised Foundation
- Wood Frame Construction
- Architectural Shingle Roof
- Vinyl Siding
- Piling Construction
- Stick Built Home
Interior Spaces
- 2,583 Sq Ft Home
- 2-Story Property
- Ceiling Fan
- Blinds
- Mud Room
- Family Room
- Combination Dining and Living Room
- Bonus Room
- Sun or Florida Room
- Water Views
- Storm Doors
Kitchen
- Dishwasher
- ENERGY STAR Qualified Appliances
- Kitchen Island
Flooring
- Wood
- Carpet
- Tile
- Vinyl Plank
Bedrooms and Bathrooms
- 3 Bedrooms
- Primary Bedroom on Main
- Walk-in Shower
Laundry
- Laundry Room
- Dryer
- Washer
Attic
- Storage In Attic
- Attic Access Panel
- Partially Finished Attic
Parking
- Attached Garage
- 6 Attached Carport Spaces
Eco-Friendly Details
- Energy-Efficient Doors
- ENERGY STAR/CFL/LED Lights
Outdoor Features
- Outdoor Shower
- Water Access
- Balcony
- Covered patio or porch
Schools
- Beaufort Elementary And Middle School
- East Carteret High School
Utilities
- Forced Air Zoned Heating and Cooling System
- Heat Pump System
- Electric Water Heater
- Water Softener
Community Details
- Master Insurance
- Sandy Point HOA, Phone Number (704) 995-3488
- Sandy Point Subdivision
- Maintained Community
Listing and Financial Details
- Assessor Parcel Number 741502573944000
Map
Home Values in the Area
Average Home Value in this Area
Tax History
| Year | Tax Paid | Tax Assessment Tax Assessment Total Assessment is a certain percentage of the fair market value that is determined by local assessors to be the total taxable value of land and additions on the property. | Land | Improvement |
|---|---|---|---|---|
| 2024 | $21 | $379,027 | $74,652 | $304,375 |
| 2023 | $2,181 | $379,027 | $74,652 | $304,375 |
| 2022 | $2,105 | $379,027 | $74,652 | $304,375 |
| 2021 | $2,105 | $379,027 | $74,652 | $304,375 |
| 2020 | $2,085 | $379,027 | $74,652 | $304,375 |
| 2019 | $1,596 | $382,752 | $123,569 | $259,183 |
| 2017 | $1,596 | $382,752 | $123,569 | $259,183 |
| 2016 | $1,596 | $382,752 | $123,569 | $259,183 |
| 2015 | $1,558 | $382,752 | $123,569 | $259,183 |
| 2014 | -- | $374,327 | $109,043 | $265,284 |
Property History
| Date | Event | Price | Change | Sq Ft Price |
|---|---|---|---|---|
| 07/07/2025 07/07/25 | For Sale | $999,900 | +47.0% | $387 / Sq Ft |
| 11/29/2021 11/29/21 | Sold | $680,000 | +0.7% | $272 / Sq Ft |
| 10/16/2021 10/16/21 | Pending | -- | -- | -- |
| 10/14/2021 10/14/21 | For Sale | $675,000 | 0.0% | $270 / Sq Ft |
| 09/12/2021 09/12/21 | Pending | -- | -- | -- |
| 08/19/2021 08/19/21 | For Sale | $675,000 | +63.0% | $270 / Sq Ft |
| 04/13/2015 04/13/15 | Sold | $414,000 | -11.5% | $166 / Sq Ft |
| 01/26/2015 01/26/15 | Pending | -- | -- | -- |
| 08/04/2013 08/04/13 | For Sale | $467,900 | -- | $187 / Sq Ft |
Purchase History
| Date | Type | Sale Price | Title Company |
|---|---|---|---|
| Warranty Deed | $680,000 | None Available |
Mortgage History
| Date | Status | Loan Amount | Loan Type |
|---|---|---|---|
| Open | $612,000 | New Conventional |
Similar Homes in Beaufort, NC
Source: Hive MLS
MLS Number: 100518147
APN: 7415.02.57.3944000
- 486 Sandy Point Dr
- 478 Sandy Point Dr
- 558 Sandy Point Dr
- 433 Sandy Point Dr
- 301 Sandy Point Dr
- 136 Sandy Point Dr
- 440 Village Dr
- 117 Deer Trail
- 677 Berrys Creek Rd
- Lot 2 Berrys Creek Rd
- 211 S River Dr
- 330 Martin Creek
- 135 Martin Creek Dr
- 1657 S River Rd
- 330 Garbacon Dr
- 107 Pin Oak Ct
- 1590 S River Rd
- 283 Garbacon Dr
- 257 Garbacon Dr
- 4782 Merrimon Rd
- 170 Godfrey Blvd
- 117 Pineview Dr
- 102 Apple Ln Unit C
- 620 Windward Dr
- 116 Spinnaker Ln
- 1129 Bennett Rd
- 182 Murphy Rd
- 311 Mcdaniel Dr
- 912 Gum Branch Ct
- 103 Pirates Ln
- 208 Cedar Ridge Ln
- 228 Webb Blvd
- 114 Jubilee Place
- 101-139 John Ct
- 311 Jones Ave Unit 3
- 311 Jones Ave Unit 2
- 438 Pigott Rd
- 100 Crystal Lake Dr
- 3 Donnell Ave
- 116 Melody Ln
