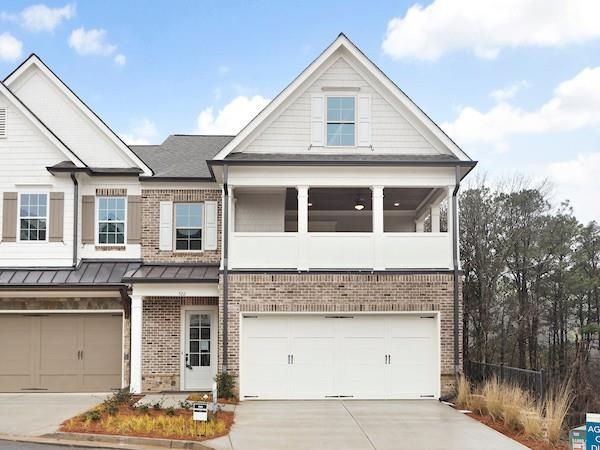
$650,000
- 3 Beds
- 3.5 Baths
- 2,867 Sq Ft
- 476 Springer Bend NW
- Marietta, GA
Rare opportunity to own a newer construction, end-unit townhome in the best location within Mountain Walk Townhomes! Backing up to peaceful green space, this home offers added privacy, yard space, and stunning views—truly one of the most desirable lots in the community. Featuring 3 spacious en-suite bedrooms, 3 full bathrooms, a powder room on the main level, and a 2-car garage, this home lives
Kathryn Crabtree Atlanta Fine Homes Sotheby's International
