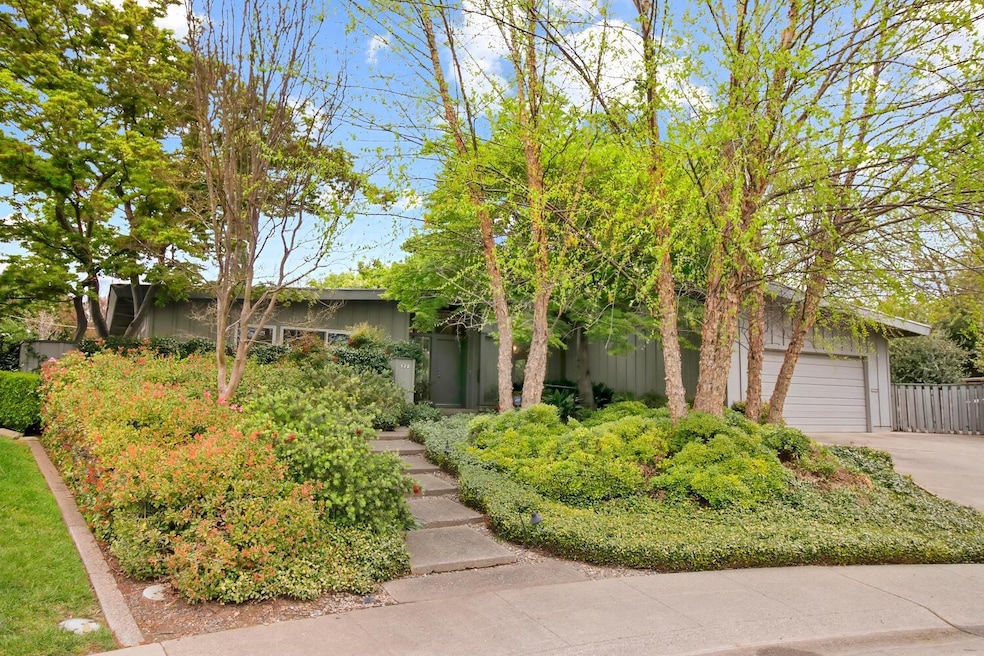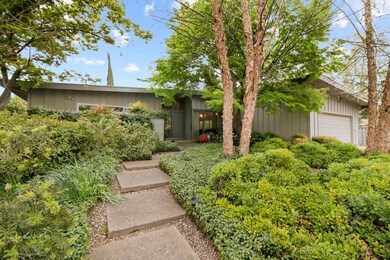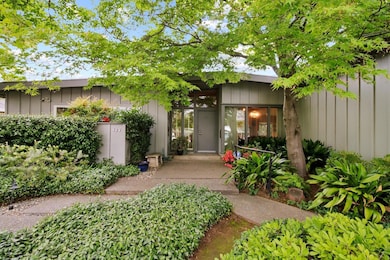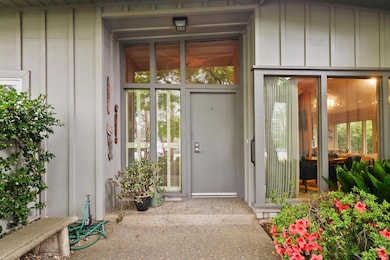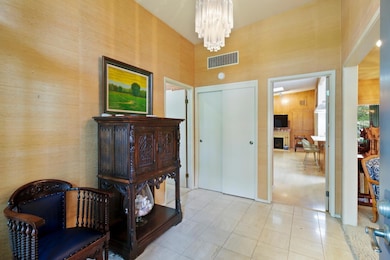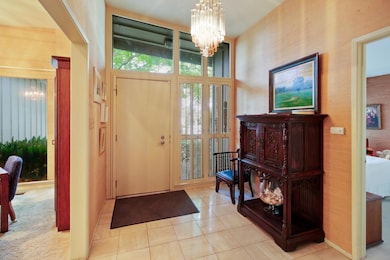522 Sydling Ct Sacramento, CA 95864
Wilhaggin del Dayo NeighborhoodEstimated payment $7,585/month
Highlights
- In Ground Pool
- RV Access or Parking
- Family Room with Fireplace
- Rio Americano High School Rated A-
- Custom Home
- Cathedral Ceiling
About This Home
Welcome to this stunning Mid-Century Modern home in the highly sought-after Wilhaggin neighborhood. Lovingly maintained by its original owner, this custom-built gem offers timeless design and an inviting atmosphere. Step inside to discover a bright and open floor plan featuring five spacious bedrooms, two bathrooms, and expansive living areas, including a formal dining room, a cozy family room, and a charming sunroom. Designed for both comfort and entertaining, the home seamlessly blends indoor and outdoor living. Outside, the beautifully landscaped, park-like backyard awaitscomplete with a sparkling pool, relaxing spa, and ample space for gatherings or quiet retreats. This one-of-a-kind property is a must-see to truly appreciate its beauty and charm!
Home Details
Home Type
- Single Family
Est. Annual Taxes
- $2,266
Year Built
- Built in 1961 | Remodeled
Lot Details
- 0.34 Acre Lot
- West Facing Home
- Back Yard Fenced
- Irregular Lot
- Sprinklers on Timer
- Property is zoned RD4
Parking
- 2 Car Attached Garage
- RV Access or Parking
Home Design
- Custom Home
- Midcentury Modern Architecture
- Flat Roof Shape
- Slab Foundation
- Frame Construction
Interior Spaces
- 2,600 Sq Ft Home
- 1-Story Property
- Cathedral Ceiling
- Family Room with Fireplace
- 2 Fireplaces
- Great Room
- Open Floorplan
- Living Room
- Formal Dining Room
- Sun or Florida Room
- Carbon Monoxide Detectors
Kitchen
- Breakfast Bar
- Microwave
- Dishwasher
- Disposal
Flooring
- Carpet
- Linoleum
- Laminate
Bedrooms and Bathrooms
- 5 Bedrooms
- 2 Full Bathrooms
- Tile Bathroom Countertop
- Secondary Bathroom Double Sinks
- Bathtub with Shower
- Separate Shower
- Window or Skylight in Bathroom
Laundry
- Laundry Room
- Sink Near Laundry
- Laundry Cabinets
- 220 Volts In Laundry
Pool
- In Ground Pool
- Gunite Pool
Outdoor Features
- Patio
Utilities
- Central Heating and Cooling System
- Water Heater
Listing and Financial Details
- Assessor Parcel Number 292-0242-006-0000
Community Details
Overview
- No Home Owners Association
- Wilhaggin Subdivision
Building Details
- Net Lease
Map
Home Values in the Area
Average Home Value in this Area
Tax History
| Year | Tax Paid | Tax Assessment Tax Assessment Total Assessment is a certain percentage of the fair market value that is determined by local assessors to be the total taxable value of land and additions on the property. | Land | Improvement |
|---|---|---|---|---|
| 2025 | $2,266 | $1,404,540 | $416,160 | $988,380 |
| 2024 | $2,266 | $171,102 | $40,108 | $130,994 |
| 2023 | $2,212 | $167,748 | $39,322 | $128,426 |
| 2022 | $2,196 | $164,459 | $38,551 | $125,908 |
| 2021 | $2,161 | $161,236 | $37,796 | $123,440 |
| 2020 | $2,123 | $159,584 | $37,409 | $122,175 |
| 2019 | $2,083 | $156,456 | $36,676 | $119,780 |
| 2018 | $1,986 | $153,389 | $35,957 | $117,432 |
| 2017 | $2,038 | $150,382 | $35,252 | $115,130 |
| 2016 | $1,899 | $147,434 | $34,561 | $112,873 |
| 2015 | $1,868 | $145,220 | $34,042 | $111,178 |
| 2014 | $1,832 | $142,377 | $33,376 | $109,001 |
Property History
| Date | Event | Price | Change | Sq Ft Price |
|---|---|---|---|---|
| 08/03/2025 08/03/25 | For Sale | $1,395,000 | 0.0% | $537 / Sq Ft |
| 08/01/2025 08/01/25 | Off Market | $1,395,000 | -- | -- |
| 06/25/2025 06/25/25 | Price Changed | $1,395,000 | -3.5% | $537 / Sq Ft |
| 06/24/2025 06/24/25 | For Sale | $1,445,000 | 0.0% | $556 / Sq Ft |
| 06/03/2025 06/03/25 | Pending | -- | -- | -- |
| 05/14/2025 05/14/25 | Price Changed | $1,445,000 | -3.3% | $556 / Sq Ft |
| 04/04/2025 04/04/25 | For Sale | $1,495,000 | -- | $575 / Sq Ft |
Purchase History
| Date | Type | Sale Price | Title Company |
|---|---|---|---|
| Grant Deed | -- | None Listed On Document | |
| Interfamily Deed Transfer | -- | -- |
Source: MetroList
MLS Number: 225038961
APN: 292-0242-006
- 612 Lake Wilhaggin Dr
- 631 Wilhaggin Dr
- 670 Lake Wilhaggin Dr
- 427 Wyndgate Rd
- 650 Mystic Ln
- 333 Claydon Way
- 741 Estates Dr
- 3930 Crondall Dr
- 380 Wyndgate Rd
- 3910 Crondall Dr
- 760 Cortlandt Dr
- 4285 Alton Ct
- 812 Columbia Dr
- 930 San Ramon Way
- 8942 Gulfport Way
- 8805 Sawtelle Way
- 800 Watt Ave
- 2537 Key Way W
- 4206 Loazell Ct
- 8732 Woodman Way Unit C
- 3530 Fair Oaks Blvd
- 8719 Woodman Way
- 4400 Fair Oaks Blvd Unit ADU1
- 4395 Fair Oaks Blvd
- 8795 La Riviera Dr
- 9045 Montoya St
- 3099 Laurel Dr
- 2801 Manlove Rd
- 2805 La Quinta Dr
- 2804 Norcade Cir
- 9017 Casals St
- 9012 Casals St
- 2825 Tiber Dr
- 530 Hawthorn Rd
- 9236 Premier Way
- 9551 Butterfield Way
- 9060 Talisman Dr
- 8387 La Riviera Dr
- 817 Fulton Ave
- 2500 Fair Oaks Blvd
