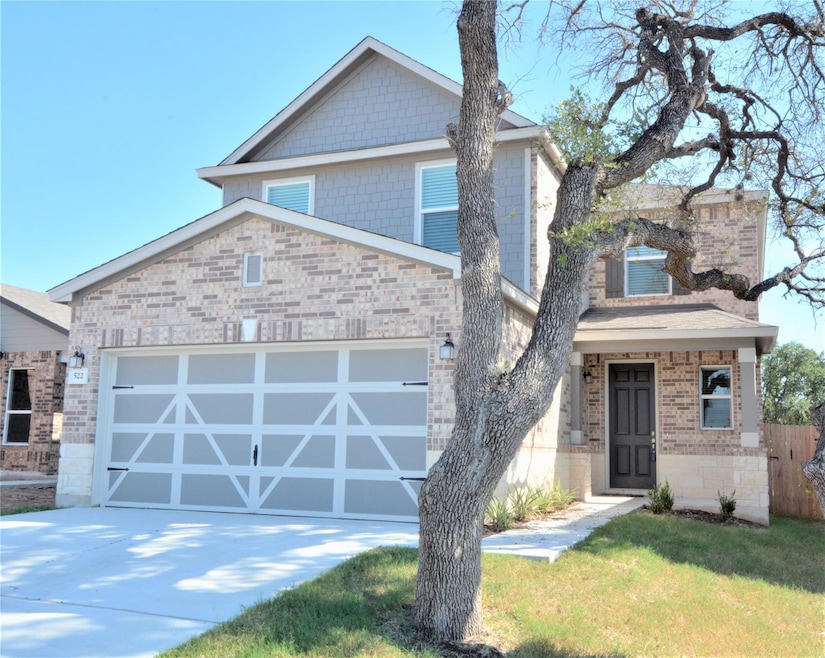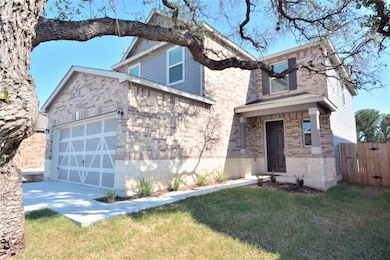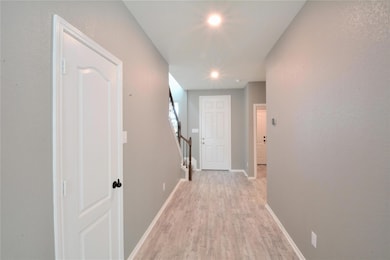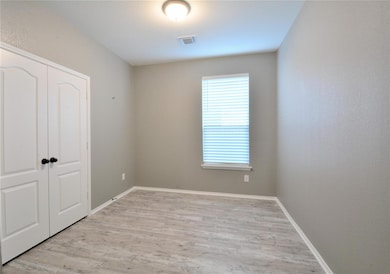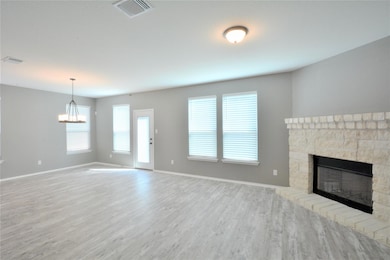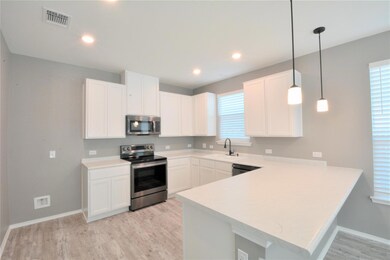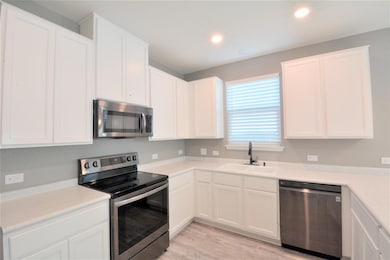522 Thunder Valley Trail Georgetown, TX 78626
Highlights
- Open Floorplan
- Wooded Lot
- Cul-De-Sac
- Deck
- Stainless Steel Appliances
- Eat-In Kitchen
About This Home
BEAUTIFUL 5 Bedroom / 3 Full Baths!!! located in the Mourning Dove subdivision. One bedroom located on the main floor with full bath (Stand up shower), Large primary bedroom with primary bath (separate shower with soaking tub and walk in closet) plus 3 additional bedrooms on second floor. Open Livingroom, dining and gourmet kitchen including pantry, Formica counters, SS appliances, and electric cooktop. Perfectly sized, easy to maintain yard. Nestled in Georgetown, you'll relish the convenience of quick access to the tollway and I-35, making every commute a breeze. With thoughtfully designed interiors, this home caters to your lifestyle needs.
Listing Agent
JBGoodwin REALTORS NW Brokerage Phone: (512) 789-6197 License #0648310 Listed on: 11/18/2025

Home Details
Home Type
- Single Family
Est. Annual Taxes
- $6,796
Year Built
- Built in 2021
Lot Details
- 5,619 Sq Ft Lot
- Cul-De-Sac
- North Facing Home
- Landscaped
- Wooded Lot
- Back Yard Fenced and Front Yard
Parking
- 2 Car Garage
- Front Facing Garage
Home Design
- Brick Exterior Construction
- Slab Foundation
- Composition Roof
- Masonry Siding
- Stone Siding
Interior Spaces
- 2,239 Sq Ft Home
- 2-Story Property
- Open Floorplan
- Ceiling Fan
- Wood Burning Fireplace
- Vinyl Clad Windows
- Blinds
- Smart Thermostat
Kitchen
- Eat-In Kitchen
- Free-Standing Electric Oven
- Microwave
- Dishwasher
- Stainless Steel Appliances
- Disposal
Flooring
- Carpet
- Vinyl
Bedrooms and Bathrooms
- 5 Bedrooms | 1 Main Level Bedroom
- 3 Full Bathrooms
- Double Vanity
- Soaking Tub
Schools
- Carver Elementary School
- James Tippit Middle School
- East View High School
Utilities
- Central Heating and Cooling System
- Electric Water Heater
- Water Softener is Owned
Additional Features
- Energy-Efficient Thermostat
- Deck
Listing and Financial Details
- Security Deposit $2,195
- Tenant pays for all utilities
- The owner pays for association fees, taxes
- 12 Month Lease Term
- $45 Application Fee
- Assessor Parcel Number 206890000A0042
- Tax Block A
Community Details
Overview
- Property has a Home Owners Association
- Built by KB Homes
- Mourning Dove Subdivision
Recreation
- Trails
Pet Policy
- Limit on the number of pets
- Pet Size Limit
- Pet Deposit $300
- Dogs Allowed
- Breed Restrictions
- Medium pets allowed
Map
Source: Unlock MLS (Austin Board of REALTORS®)
MLS Number: 7299872
APN: R591468
- 538 Thunder Valley Trail
- 438 Thunder Valley Trail
- 237 Benmyrtle Trail
- 212 Valley Oaks Loop
- 211 Rabbit Hollow Ln
- 2500 Sunrise Valley Ln
- 405 High Tech Dr Unit 9A
- 909 Old 1460 Trail
- 2401 Highland Dr
- 1072 London Ln
- 1006 Quail Valley Dr
- 1060 Leeds Castle Walk
- 2006 S Ash St
- 2571 Georgian Dr
- 204 E 18th St
- 2106 S Pine St
- 555 E 20th St
- 517 Luther Dr
- 107 Susana Dr
- 2206 San Jose St
- 538 Thunder Valley Trail
- 237 Benmyrtle Trail
- 120 Benmyrtle Trail
- 219 Valley Oaks Loop
- 335 Madison Oaks Ave Unit 2B
- 550 W 22nd St
- 2000 Fm 1460
- 204 E 18th St
- 206-B Tamara Ct
- 600 Luther Dr
- 202 Tamara Dr
- 300 Tamara Dr Unit B
- 209 Luther Dr
- 2224 Katy Ln Unit D
- 310 Tamara Dr Unit A
- 302 Burning Tree Dr
- 2214 Katy Ln Unit A
- 2214 Katy Ln Unit B
- 502 Rockmoor Dr Unit B
- 619 Luther Dr
