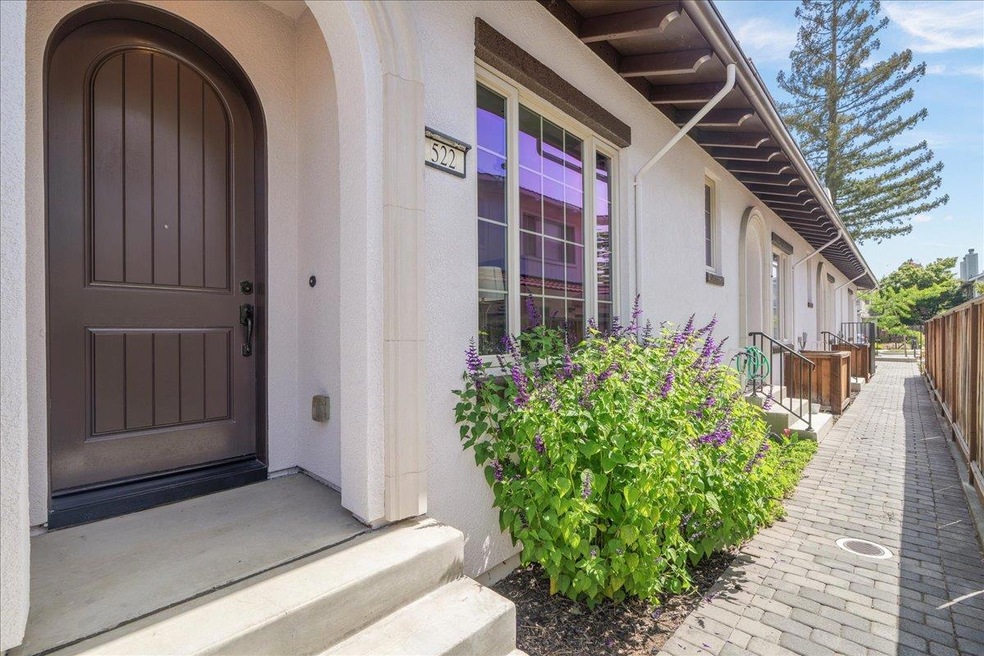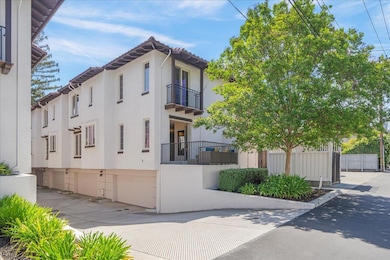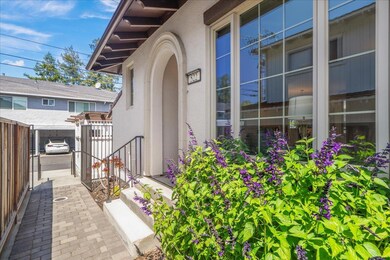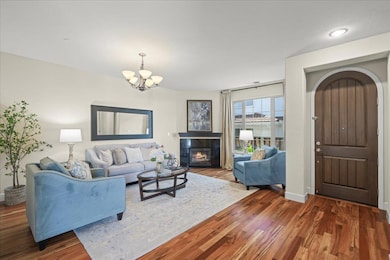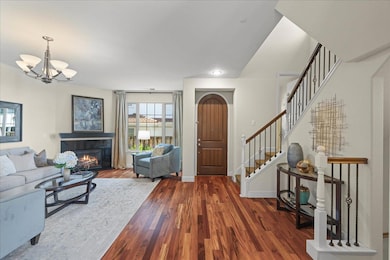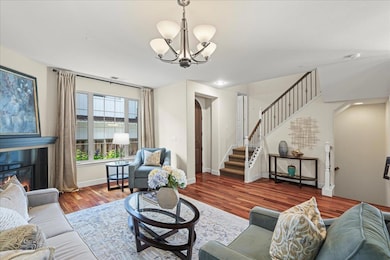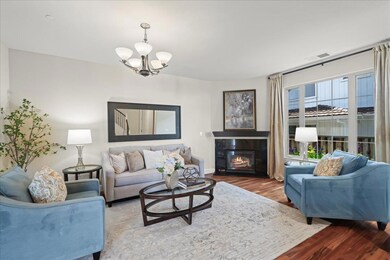
522 Tyndall St Los Altos, CA 94022
Estimated payment $12,718/month
Highlights
- Two Primary Bedrooms
- Wood Flooring
- Granite Countertops
- Covington Elementary School Rated A+
- End Unit
- Balcony
About This Home
Nestled in the heart of North Los Altos, this beautifully maintained residence offers timeless charm with modern conveniences just steps from the vibrant Village. Featuring 2 spacious bedrooms and 2 bathrooms, the home showcases a seamless indoor-outdoor flow, ideal for everyday living and entertaining.Natural light floods the open-concept living and dining area, while the amazing kitchen boasts premium appliances, beautiful cabinetry, and a functional layout for the at-home chef. The private Patio is a peaceful retreat perfect for relaxing or hosting gatherings.Situated on a quiet, tree-lined street just blocks from acclaimed Los Altos schools, boutique shopping, and dining, this home offers the rare combination of location, lifestyle, and livability. This one-of-a-kind property has it all. Including an attached two car garage with laundry area.
Last Listed By
Intero Real Estate Services License #00708588 Listed on: 06/11/2025

Open House Schedule
-
Saturday, June 14, 20251:00 to 4:00 pm6/14/2025 1:00:00 PM +00:006/14/2025 4:00:00 PM +00:00Don't miss this one of a kind property. Located in the Village. This beautiful home is just what you have been looking for. Wood flooring, gas fireplace, Two suites, Stunning kitchen, private patio and 2 car attached garage with laundry area.Add to Calendar
-
Sunday, June 15, 20251:00 to 4:00 pm6/15/2025 1:00:00 PM +00:006/15/2025 4:00:00 PM +00:00Don't miss this one of a kind property. Located in the Village. This beautiful home is just what you have been looking for. Wood flooring, gas fireplace, Two suites, Stunning kitchen, private patio and 2 car attached garage with laundry area.Add to Calendar
Townhouse Details
Home Type
- Townhome
Est. Annual Taxes
- $19,676
Year Built
- Built in 2011
Lot Details
- 1,211 Sq Ft Lot
- End Unit
HOA Fees
- $565 Monthly HOA Fees
Parking
- 2 Car Garage
- Garage Door Opener
- Guest Parking
Home Design
- Slab Foundation
Interior Spaces
- 1,360 Sq Ft Home
- 2-Story Property
- Skylights
- Fireplace With Gas Starter
- Living Room with Fireplace
- Dining Area
Kitchen
- Built-In Oven
- Gas Cooktop
- Microwave
- Dishwasher
- Granite Countertops
- Disposal
Flooring
- Wood
- Carpet
- Tile
Bedrooms and Bathrooms
- 2 Bedrooms
- Double Master Bedroom
- Bathtub with Shower
- Walk-in Shower
Laundry
- Laundry in Garage
- Gas Dryer Hookup
Additional Features
- Balcony
- Forced Air Heating and Cooling System
Community Details
- Association fees include garbage, insurance - common area, reserves, roof
- Ace Property Management Inc. Association
- Built by Tyndall Townhomes Owners Assoc
Listing and Financial Details
- Assessor Parcel Number 170-48-031
Map
Home Values in the Area
Average Home Value in this Area
Tax History
| Year | Tax Paid | Tax Assessment Tax Assessment Total Assessment is a certain percentage of the fair market value that is determined by local assessors to be the total taxable value of land and additions on the property. | Land | Improvement |
|---|---|---|---|---|
| 2024 | $19,676 | $1,590,672 | $795,336 | $795,336 |
| 2023 | $19,302 | $1,559,484 | $779,742 | $779,742 |
| 2022 | $19,113 | $1,528,906 | $764,453 | $764,453 |
| 2021 | $19,195 | $1,498,928 | $749,464 | $749,464 |
| 2020 | $19,371 | $1,483,560 | $741,780 | $741,780 |
| 2019 | $18,444 | $1,454,472 | $727,236 | $727,236 |
| 2018 | $18,246 | $1,425,954 | $712,977 | $712,977 |
| 2017 | $17,550 | $1,397,996 | $698,998 | $698,998 |
| 2016 | $17,100 | $1,370,586 | $685,293 | $685,293 |
| 2015 | $14,308 | $1,121,978 | $560,989 | $560,989 |
| 2014 | -- | $809,970 | $404,985 | $404,985 |
Property History
| Date | Event | Price | Change | Sq Ft Price |
|---|---|---|---|---|
| 06/11/2025 06/11/25 | For Sale | $1,880,000 | -- | $1,382 / Sq Ft |
Purchase History
| Date | Type | Sale Price | Title Company |
|---|---|---|---|
| Grant Deed | $1,100,000 | None Available | |
| Grant Deed | $1,100,000 | Old Republic Title Company | |
| Interfamily Deed Transfer | -- | Old Republic Title Company | |
| Interfamily Deed Transfer | -- | Old Republic Title Company | |
| Grant Deed | -- | North American Title Co Inc |
Mortgage History
| Date | Status | Loan Amount | Loan Type |
|---|---|---|---|
| Previous Owner | $609,000 | New Conventional | |
| Previous Owner | $620,000 | New Conventional |
Similar Homes in Los Altos, CA
Source: MLSListings
MLS Number: ML82010598
APN: 170-48-031
- 502 Tyndall St
- 526 Lassen St
- 477 Lassen St Unit 6
- 450 1st St Unit 107
- 450 1st St Unit 201
- 450 1st St Unit 302
- 569 Lassen St
- 502 Palm Ave
- 470 Gabilan St Unit 4
- 425 1st St Unit 21
- 425 1st St Unit 34
- 425 1st St Unit 23
- 425 1st St Unit 33
- 425 1st St Unit 24
- 425 1st St Unit 36
- 389 1st St Unit 14
- 484 Orange Ave
- 699 Manresa Ln
- 72 Bay Tree Ln
- 780 S El Monte Ave
