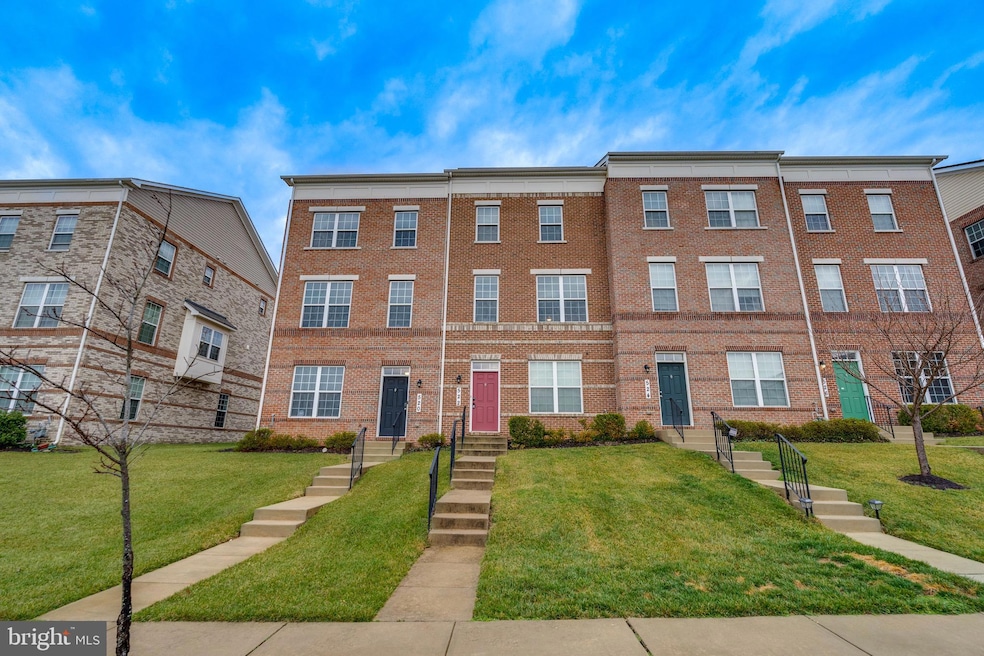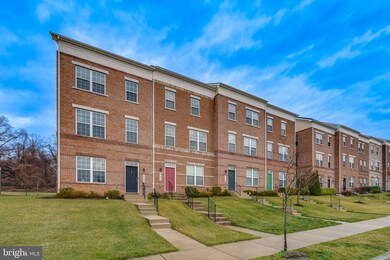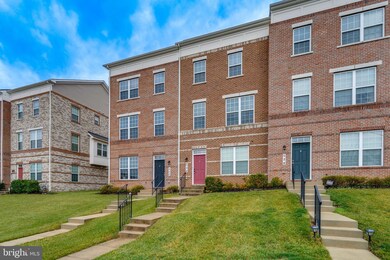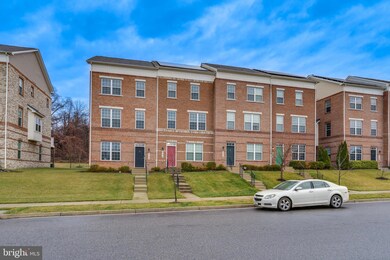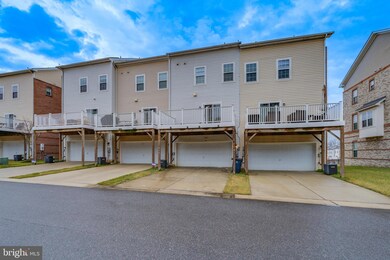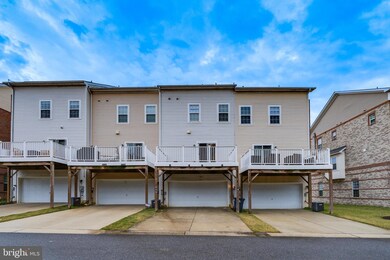
522 Victorianna Dr Capitol Heights, MD 20743
Highlights
- Colonial Architecture
- Forced Air Heating and Cooling System
- 4-minute walk to Rollins Avenue Park
- 2 Car Attached Garage
About This Home
As of July 2025Beautifully updated three-level townhome featuring 4 bedrooms and 3 full bathrooms. The main floor offers a bright, open-concept layout—perfect for both everyday living and hosting guests. Enjoy peaceful views from the back deck, ideal for relaxing or entertaining. The kitchen boasts ample cabinetry and plenty of storage throughout the home. Laundry is conveniently located on the upper level. Energy-efficient Tesla solar panels help keep utility costs low. Located in the welcoming Brighton Place community, just minutes from the Addison Road Metro station and I-495 for easy commuting.
SOLD AS IS AS BUT LOOKS GREAT
Last Agent to Sell the Property
Klassic Homes Realty License #5012985 Listed on: 06/09/2025
Townhouse Details
Home Type
- Townhome
Est. Annual Taxes
- $5,382
Year Built
- Built in 2014
Lot Details
- 1,800 Sq Ft Lot
HOA Fees
- $87 Monthly HOA Fees
Parking
- 2 Car Attached Garage
- Garage Door Opener
Home Design
- Colonial Architecture
- Frame Construction
Interior Spaces
- Property has 3 Levels
- Basement
Bedrooms and Bathrooms
Schools
- Doswell E. Brooks Elementary School
- Walker Mill Middle School
- Central High School
Utilities
- Forced Air Heating and Cooling System
- Electric Water Heater
Community Details
- Brighton Place Homeowners Association, Inc HOA
- Capitol Heights Subdivision
Listing and Financial Details
- Tax Lot 28
- Assessor Parcel Number 17183948429
Ownership History
Purchase Details
Home Financials for this Owner
Home Financials are based on the most recent Mortgage that was taken out on this home.Purchase Details
Home Financials for this Owner
Home Financials are based on the most recent Mortgage that was taken out on this home.Similar Homes in the area
Home Values in the Area
Average Home Value in this Area
Purchase History
| Date | Type | Sale Price | Title Company |
|---|---|---|---|
| Deed | $339,000 | Kvs Title Llc | |
| Deed | $288,347 | Real Estate Title & Escrow L |
Mortgage History
| Date | Status | Loan Amount | Loan Type |
|---|---|---|---|
| Open | $343,044 | New Conventional | |
| Closed | $346,288 | VA | |
| Previous Owner | $7,500 | Future Advance Clause Open End Mortgage | |
| Previous Owner | $283,123 | FHA |
Property History
| Date | Event | Price | Change | Sq Ft Price |
|---|---|---|---|---|
| 07/16/2025 07/16/25 | Sold | $450,000 | 0.0% | $296 / Sq Ft |
| 06/09/2025 06/09/25 | For Sale | $450,000 | +32.7% | $296 / Sq Ft |
| 04/05/2019 04/05/19 | Sold | $339,000 | 0.0% | $181 / Sq Ft |
| 03/04/2019 03/04/19 | Pending | -- | -- | -- |
| 02/28/2019 02/28/19 | For Sale | $339,000 | -- | $181 / Sq Ft |
Tax History Compared to Growth
Tax History
| Year | Tax Paid | Tax Assessment Tax Assessment Total Assessment is a certain percentage of the fair market value that is determined by local assessors to be the total taxable value of land and additions on the property. | Land | Improvement |
|---|---|---|---|---|
| 2024 | $5,774 | $362,267 | $0 | $0 |
| 2023 | $5,341 | $333,200 | $70,000 | $263,200 |
| 2022 | $7,780 | $326,967 | $0 | $0 |
| 2021 | $7,687 | $320,733 | $0 | $0 |
| 2020 | $5,063 | $314,500 | $45,000 | $269,500 |
| 2019 | $4,296 | $300,033 | $0 | $0 |
| 2018 | $4,244 | $285,567 | $0 | $0 |
| 2017 | $4,288 | $271,100 | $0 | $0 |
| 2016 | -- | $262,333 | $0 | $0 |
| 2015 | $125 | $253,567 | $0 | $0 |
| 2014 | $125 | $8,700 | $0 | $0 |
Agents Affiliated with this Home
-
Adetokunbo Ayodele
A
Seller's Agent in 2025
Adetokunbo Ayodele
Klassic Homes Realty
1 in this area
3 Total Sales
-
James Archie

Buyer's Agent in 2025
James Archie
Own Real Estate
(240) 645-2930
7 in this area
176 Total Sales
-
Trevor Moore

Seller's Agent in 2019
Trevor Moore
Compass
(703) 915-0869
105 Total Sales
-
datacorrect BrightMLS
d
Buyer's Agent in 2019
datacorrect BrightMLS
Non Subscribing Office
Map
Source: Bright MLS
MLS Number: MDPG2153926
APN: 18-3948429
- 404 Zelma Ave
- 610 Chance Place
- 6100 Elder St
- 6101 Flemington Ct
- 6315 Halsted Ave
- 425 Saint Margarets Dr
- 6190 Central Ave
- 511 Ventura Ave
- 416 Clearfield Place
- 6507 Adak St
- 121 69th St
- 0 Rollins Ave Unit MDPG2158618
- 5814 Folgate Ct
- 6207 Addison Rd
- 6915 Adel St
- 938 Newington Ct
- 208 68th Place
- 5917 Crown St
- 6202 Baltic St
- 412 Quarry Ave
