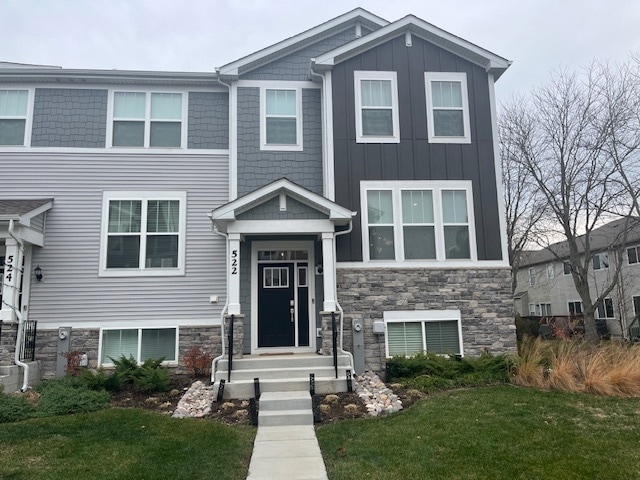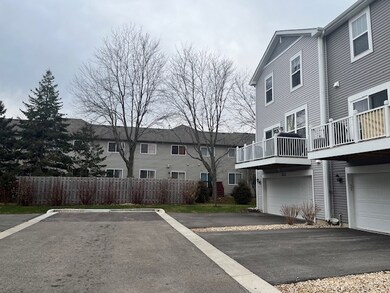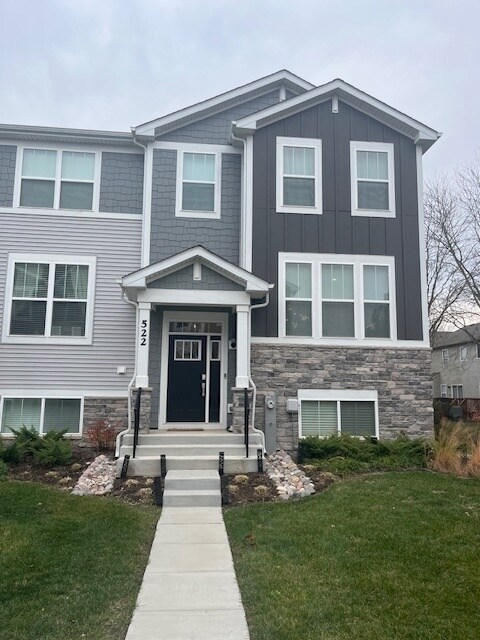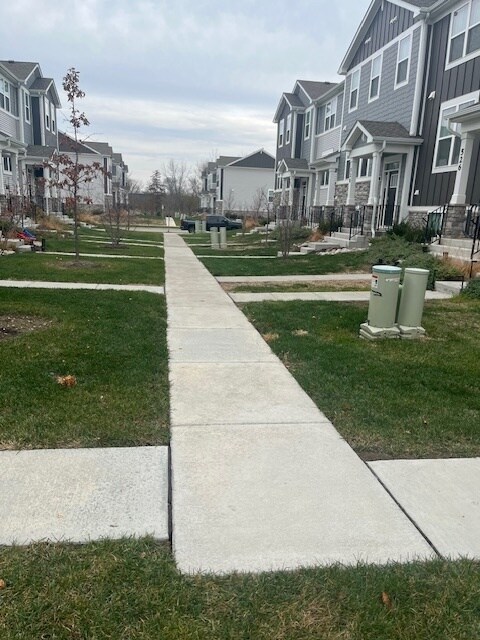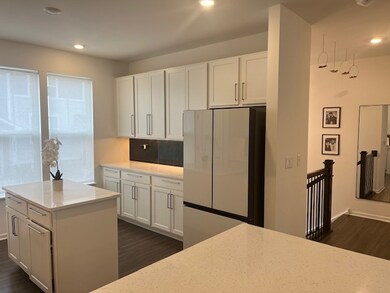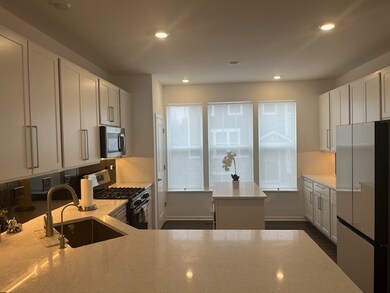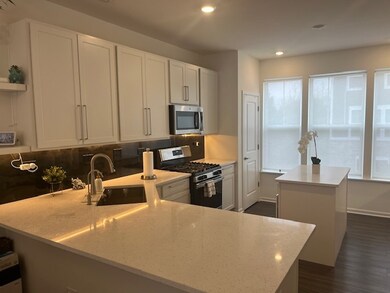522 Wolverine Dr Unit 522 Aurora, IL 60502
Eola Yards NeighborhoodHighlights
- Deck
- Stainless Steel Appliances
- Living Room
- Nancy Young Elementary School Rated A
- Electric Vehicle Home Charger
- Laundry Room
About This Home
Available from rent January 15th. This end-unit Chatham Model features a modern kitchen with a center island and breakfast bar that open to the dining and living rooms. Upstairs you'll find 3 bedrooms, including a spacious owner's suite with a generously sized walk-in closet and a private bath with a quartz vanity and glass shower door. The finished lower level offers great flexibility-perfect for a home office, playroom, or rec room. Additional features include 9 ft ceilings on the main floor, white two-panel doors, Shaw carpeting, a Ring video doorbell and alarm security kit, a garage door opener with keypad, and a Honeywell smart thermostat. Conveniently located near Route 59 and I-88, the community offers easy access to Fox Valley Mall and the Chicago Premium Outlet Mall, as well as numerous restaurants and boutiques. Downtown Aurora is just a ten-minute drive, offering a variety of local dining and entertainment options. Liberty Meadows is served by Young Elementary School, Granger Middle School, and Metea Valley High School.Electric vehicle charging in garage, whole house water softener, full smart home, RO filtration system in kitchen. Tenant pays all utilities.
Property Details
Home Type
- Multi-Family
Year Built
- Built in 2023
Parking
- 2 Car Garage
- Electric Vehicle Home Charger
- Driveway
- Parking Included in Price
Home Design
- Property Attached
- Entry on the 1st floor
- Brick Exterior Construction
- Asphalt Roof
- Radon Mitigation System
- Concrete Perimeter Foundation
Interior Spaces
- 2,039 Sq Ft Home
- 2-Story Property
- Window Screens
- Family Room Downstairs
- Living Room
- Dining Room
- Partial Basement
Kitchen
- Range
- Microwave
- Dishwasher
- Stainless Steel Appliances
- Disposal
Flooring
- Carpet
- Vinyl
Bedrooms and Bathrooms
- 3 Bedrooms
- 3 Potential Bedrooms
- Dual Sinks
- Separate Shower
Laundry
- Laundry Room
- Gas Dryer Hookup
Home Security
- Carbon Monoxide Detectors
- Fire Sprinkler System
Utilities
- Forced Air Heating and Cooling System
- Heating System Uses Natural Gas
- 200+ Amp Service
- Cable TV Available
Additional Features
- Deck
- Lot Dimensions are 22x52x22x52
Listing and Financial Details
- Security Deposit $5,000
- Property Available on 1/15/26
- Rent includes scavenger, exterior maintenance, lawn care, snow removal
Community Details
Overview
- 4 Units
- Mark Voightmann Association, Phone Number (815) 836-0400
- Liberty Meadows Subdivision
- Property managed by Pathway Property Management
Pet Policy
- Dogs and Cats Allowed
Map
Property History
| Date | Event | Price | List to Sale | Price per Sq Ft |
|---|---|---|---|---|
| 11/21/2025 11/21/25 | For Rent | $2,900 | -- | -- |
Source: Midwest Real Estate Data (MRED)
MLS Number: 12520509
APN: 07-19-101-092
- 452 Jamestown Ct Unit 506
- 2494 Stoughton Cir Unit 352504
- 354 Vaughn Cir
- 369 Vaughn Cir
- 2295 Stoughton Dr Unit 904D
- 2235 Cheshire Dr
- 227 Vaughn Rd
- 2225 Beaumont Ct
- 1900 E New York St
- 2578 Crestview Dr
- 921 Parkhill Cir
- 973 Parkhill Cir Unit 973-B
- 1037 Parkhill Cir
- 308 Foxworth Ct
- 295 Meadowview Ln
- 970 Waterside Ct
- 3131 Portland Ct
- 322 4th St
- 1110 Oakhill Dr
- 2750 Shelly Ln
- 369 Vaughn Cir
- 2441 Stoughton Cir Unit 2441
- 2427 Stoughton Cir Unit 2427
- 449 Vaughn Cir
- 2249 Hudson Cir Unit 3105
- 434 Vaughn Cir
- 343 Abington Woods Dr
- 2468 Reflections Dr Unit T2401
- 2279 Reflections Dr Unit 1208
- 164 Forestview Ct
- 1037 Parkhill Cir
- 2800 Pontiac Dr
- 245 N Oakhurst Dr
- 416 Conservatory Ln
- 481 Metropolitan St
- 130 Creston Cir Unit 152C
- 169 Braxton Ln Unit 54W
- 72 Heather Glen Dr
- 3345 Kentshire Cir Unit 28161
- 205 Port Royal Cir
