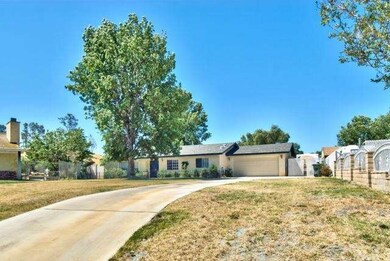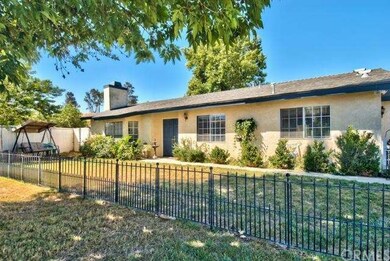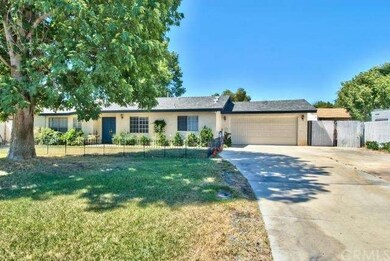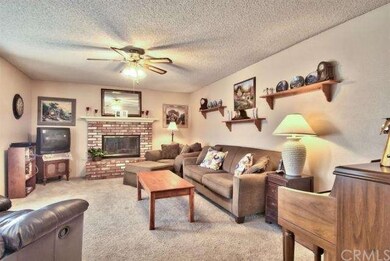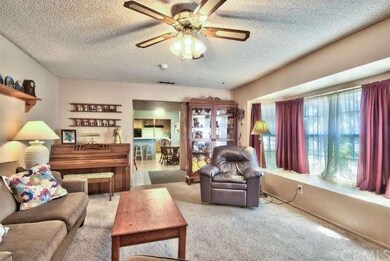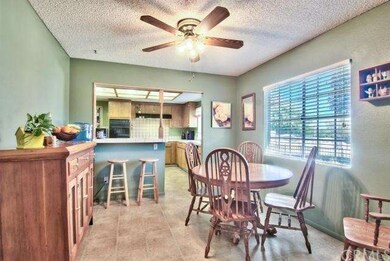
5220 Ocean Ct Riverside, CA 92505
La Sierra Acres NeighborhoodHighlights
- Horse Property
- RV Access or Parking
- Two Primary Bedrooms
- Above Ground Pool
- All Bedrooms Downstairs
- Custom Home
About This Home
As of October 2018***APPRAISED LAST YEAR FOR $425K!!!*** Country living in the city! This lovely seven bedroom Ranch home with RV parking rests on a half acre of horse property at the end of a quiet cul-de-sac. It features two Masters, a quaint kitchen with maple cabinetry opening to the adjacent Family Room and many additional bedrooms. The backyard provides an immense amount of space for working in the rear shed, tending to the variety of fruit trees (orange, lemon, pomegranate and plum just to name a few!!), gardening or taking a dip in the above ground pool that’s less than a year old. Too hot to garden during the day? The backyard lights solve that! Copper plumbing, water softener, a security system and tenting for termites a year ago -- this home is move-in ready! Looking for that country living feel removed from city life, but close to the many cultural and educational amenities of Riverside County and the nearby attractions of Tyler Mall, Riverside Plaza and Dos Lagos? Welcome home...
Last Agent to Sell the Property
Keller Williams Realty License #01474504 Listed on: 04/28/2015

Home Details
Home Type
- Single Family
Est. Annual Taxes
- $5,900
Year Built
- Built in 1987
Lot Details
- 0.5 Acre Lot
- Cul-De-Sac
- Wrought Iron Fence
- Chain Link Fence
- Paved or Partially Paved Lot
- Drip System Landscaping
- Front and Back Yard Sprinklers
- Lawn
- Back and Front Yard
- On-Hand Building Permits
Parking
- 2 Car Direct Access Garage
- Parking Available
- Front Facing Garage
- Garage Door Opener
- Driveway
- RV Access or Parking
Home Design
- Custom Home
- Additions or Alterations
- Slab Foundation
- Fire Rated Drywall
- Shingle Roof
- Asphalt Roof
- Copper Plumbing
- Stucco
Interior Spaces
- 2,438 Sq Ft Home
- Ceiling Fan
- Gas Fireplace
- Double Pane Windows
- Drapes & Rods
- Blinds
- Bay Window
- Window Screens
- Double Door Entry
- Family Room with Fireplace
- Den
- Mountain Views
Kitchen
- Eat-In Kitchen
- Breakfast Bar
- Gas Oven
- Gas Cooktop
- Microwave
Flooring
- Carpet
- Vinyl
Bedrooms and Bathrooms
- 7 Bedrooms
- All Bedrooms Down
- Double Master Bedroom
- 3 Full Bathrooms
Laundry
- Laundry Room
- 220 Volts In Laundry
Home Security
- Alarm System
- Security Lights
- Carbon Monoxide Detectors
- Fire and Smoke Detector
Accessible Home Design
- Grab Bar In Bathroom
- Doors swing in
- Doors are 32 inches wide or more
- No Interior Steps
- More Than Two Accessible Exits
- Entry Slope Less Than 1 Foot
- Low Pile Carpeting
Outdoor Features
- Above Ground Pool
- Horse Property
- Covered patio or porch
- Exterior Lighting
- Shed
- Rain Gutters
Location
- Property is near a park
Utilities
- Two cooling system units
- Forced Air Heating and Cooling System
- 220 Volts in Garage
- 220 Volts in Kitchen
- Gas Water Heater
- Water Softener
Community Details
- No Home Owners Association
Listing and Financial Details
- Tax Lot 4
- Tax Tract Number 9476
- Assessor Parcel Number 147130026
Ownership History
Purchase Details
Home Financials for this Owner
Home Financials are based on the most recent Mortgage that was taken out on this home.Purchase Details
Home Financials for this Owner
Home Financials are based on the most recent Mortgage that was taken out on this home.Purchase Details
Home Financials for this Owner
Home Financials are based on the most recent Mortgage that was taken out on this home.Purchase Details
Home Financials for this Owner
Home Financials are based on the most recent Mortgage that was taken out on this home.Purchase Details
Home Financials for this Owner
Home Financials are based on the most recent Mortgage that was taken out on this home.Purchase Details
Home Financials for this Owner
Home Financials are based on the most recent Mortgage that was taken out on this home.Purchase Details
Home Financials for this Owner
Home Financials are based on the most recent Mortgage that was taken out on this home.Purchase Details
Home Financials for this Owner
Home Financials are based on the most recent Mortgage that was taken out on this home.Similar Home in Riverside, CA
Home Values in the Area
Average Home Value in this Area
Purchase History
| Date | Type | Sale Price | Title Company |
|---|---|---|---|
| Interfamily Deed Transfer | -- | None Available | |
| Interfamily Deed Transfer | -- | First American Title Company | |
| Interfamily Deed Transfer | -- | First American Title | |
| Grant Deed | $440,000 | First American Title Company | |
| Interfamily Deed Transfer | -- | Title 365 | |
| Interfamily Deed Transfer | -- | Title 365 Company | |
| Grant Deed | $390,000 | Title 365 Company | |
| Interfamily Deed Transfer | -- | Southland Title Corporation |
Mortgage History
| Date | Status | Loan Amount | Loan Type |
|---|---|---|---|
| Open | $365,000 | New Conventional | |
| Closed | $396,000 | New Conventional | |
| Previous Owner | $382,071 | FHA | |
| Previous Owner | $378,300 | New Conventional | |
| Previous Owner | $170,619 | New Conventional | |
| Previous Owner | $228,000 | Unknown | |
| Previous Owner | $168,000 | Unknown | |
| Previous Owner | $25,000 | No Value Available |
Property History
| Date | Event | Price | Change | Sq Ft Price |
|---|---|---|---|---|
| 10/01/2018 10/01/18 | Sold | $440,000 | -5.4% | $180 / Sq Ft |
| 09/04/2018 09/04/18 | For Sale | $465,000 | +5.7% | $191 / Sq Ft |
| 08/14/2018 08/14/18 | Off Market | $440,000 | -- | -- |
| 07/03/2018 07/03/18 | Price Changed | $465,000 | -7.0% | $191 / Sq Ft |
| 06/23/2018 06/23/18 | Price Changed | $500,000 | -5.7% | $205 / Sq Ft |
| 04/30/2018 04/30/18 | Price Changed | $530,000 | -1.5% | $217 / Sq Ft |
| 04/24/2018 04/24/18 | Price Changed | $537,900 | -2.2% | $221 / Sq Ft |
| 02/21/2018 02/21/18 | For Sale | $549,900 | +41.0% | $226 / Sq Ft |
| 07/07/2015 07/07/15 | Sold | $390,000 | 0.0% | $160 / Sq Ft |
| 05/29/2015 05/29/15 | Pending | -- | -- | -- |
| 04/28/2015 04/28/15 | For Sale | $389,900 | -- | $160 / Sq Ft |
Tax History Compared to Growth
Tax History
| Year | Tax Paid | Tax Assessment Tax Assessment Total Assessment is a certain percentage of the fair market value that is determined by local assessors to be the total taxable value of land and additions on the property. | Land | Improvement |
|---|---|---|---|---|
| 2025 | $5,900 | $897,987 | $83,661 | $814,326 |
| 2023 | $5,900 | $471,766 | $80,413 | $391,353 |
| 2022 | $5,459 | $462,517 | $78,837 | $383,680 |
| 2021 | $5,369 | $453,449 | $77,292 | $376,157 |
| 2020 | $5,283 | $448,800 | $76,500 | $372,300 |
| 2019 | $5,214 | $440,000 | $75,000 | $365,000 |
| 2018 | $4,913 | $411,978 | $66,963 | $345,015 |
| 2017 | $4,751 | $397,800 | $66,300 | $331,500 |
| 2016 | $4,672 | $390,000 | $65,000 | $325,000 |
| 2015 | $2,888 | $238,656 | $64,901 | $173,755 |
| 2014 | $2,878 | $233,983 | $63,631 | $170,352 |
Agents Affiliated with this Home
-

Seller's Agent in 2018
Lorie Felling
Circa Properties, Inc.
(714) 883-1093
28 Total Sales
-

Buyer's Agent in 2018
Edgar Rangel
Circle Real Estate
(562) 313-5549
45 Total Sales
-

Seller's Agent in 2015
Chris Taylor
Keller Williams Realty
(949) 294-2506
146 Total Sales
Map
Source: California Regional Multiple Listing Service (CRMLS)
MLS Number: OC15089808
APN: 147-130-026
- 5084 Jones Ave
- 5011 Hedrick Ave
- 4998 Bushnell Ave
- 4832 Mitchell Ave
- 10980 Norwood Ave
- 0 Mitchell Ave
- 5818 Tyler St
- 10935 Thrush Dr
- 10560 Robinson Ave
- 9881 Cook Ave
- 10098 Campbell Ave
- 5416 Civetta Ln
- 5345 La Sierra Ave
- 10058 Campbell Ave
- 10953 Campbell Ave
- 0 271181015 Dr Unit TR25046337
- 0 271181014 Dr Unit TR25046063
- 6 Brown
- 0 Wahburn Blvd Unit HD24194877
- 11151 Bristol St

