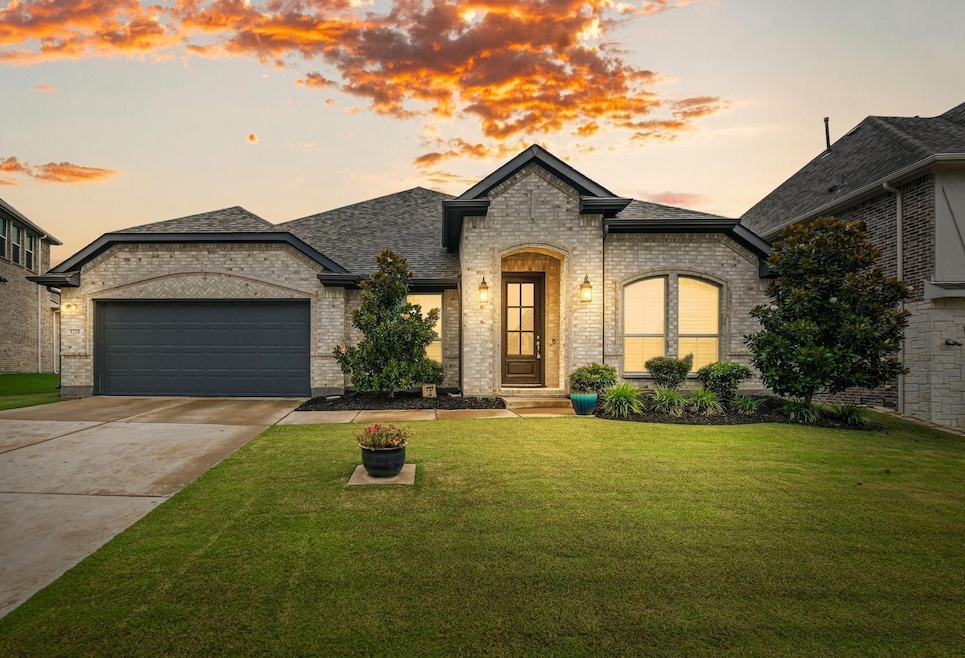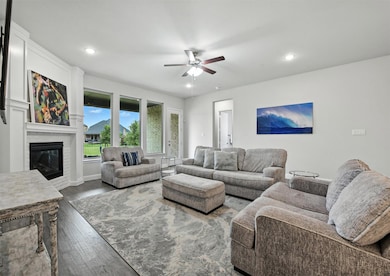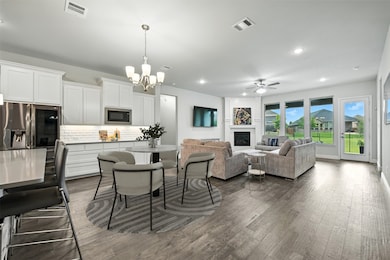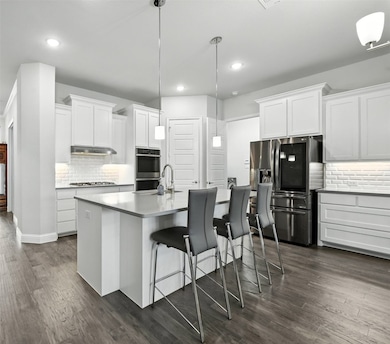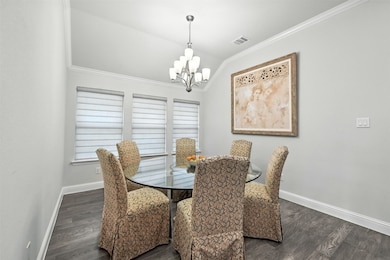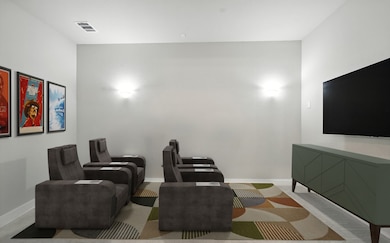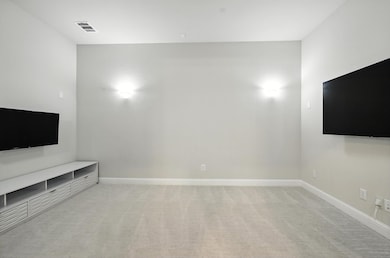5220 Ravine Ridge Ct Roanoke, TX 76262
Estimated payment $4,937/month
Highlights
- Open Floorplan
- Adjacent to Greenbelt
- Traditional Architecture
- Argyle West Rated A
- Vaulted Ceiling
- Wood Flooring
About This Home
LIKE-NEW SPRAWING SINGLE-STORY LOADED WITH UPGRADES ON A QUIET CUL-DE-SAC STREET! Discover a home styled to perfection graced with a Brilliant smart home system, extensive wood flooring, 6 panel interior doors, plantation shutters, crown molding, a cozy fireplace & a home office with French doors. Inspire your inner chef in the modern kitchen boasting white cabinets, quartz countertops, stainless steel appliances, a double oven, 5 burner gas cooktop, under cabinet lighting & an island with a breakfast bar. Pamper yourself in the secluded primary suite featuring a bay window sitting area, soaking tub, separate shower, dual sink quartz vanity & a walk-in closet with built-ins, or entertain family & friends in the private media room wired for surround sound. Spend time outdoors in your spacious backyard including a large covered patio & gorgeous greenbelt views, or take advantage of the tandem 3 car garage, ideal for oversized vehicles. Trailwood residents have access to a community pool, playground & park. Located within the award-winning Argyle school district. Take a first-person look at this gorgeous home! Click the Virtual Tour link to see the 3D Tour!
Listing Agent
Berkshire HathawayHS PenFed TX Brokerage Phone: 972-899-5600 License #0484034 Listed on: 07/17/2025

Home Details
Home Type
- Single Family
Est. Annual Taxes
- $11,086
Year Built
- Built in 2020
Lot Details
- 8,712 Sq Ft Lot
- Adjacent to Greenbelt
- Wood Fence
- Aluminum or Metal Fence
- Landscaped
- Interior Lot
HOA Fees
- $150 Monthly HOA Fees
Parking
- 3 Car Attached Garage
- Front Facing Garage
- Tandem Parking
- Garage Door Opener
- Driveway
Home Design
- Traditional Architecture
- Brick Exterior Construction
- Slab Foundation
- Composition Roof
Interior Spaces
- 2,878 Sq Ft Home
- 1-Story Property
- Open Floorplan
- Wired For Sound
- Vaulted Ceiling
- Fireplace With Glass Doors
- Gas Log Fireplace
- Window Treatments
- Family Room with Fireplace
Kitchen
- Eat-In Kitchen
- Double Oven
- Electric Oven
- Gas Cooktop
- Microwave
- Dishwasher
- Kitchen Island
- Disposal
Flooring
- Wood
- Carpet
- Ceramic Tile
Bedrooms and Bathrooms
- 4 Bedrooms
- Walk-In Closet
- 3 Full Bathrooms
Laundry
- Laundry in Utility Room
- Washer and Electric Dryer Hookup
Outdoor Features
- Covered Patio or Porch
Schools
- Argyle South Elementary School
- Argyle High School
Utilities
- Vented Exhaust Fan
- High Speed Internet
- Cable TV Available
Listing and Financial Details
- Legal Lot and Block 26 / A
- Assessor Parcel Number R677816
Community Details
Overview
- Association fees include all facilities, management, ground maintenance
- Trailwood Flower Mound Hoa, Inc Association
- Trailwood Ph 1 Subdivision
- Greenbelt
Recreation
- Community Playground
- Community Pool
- Park
- Trails
Map
Home Values in the Area
Average Home Value in this Area
Tax History
| Year | Tax Paid | Tax Assessment Tax Assessment Total Assessment is a certain percentage of the fair market value that is determined by local assessors to be the total taxable value of land and additions on the property. | Land | Improvement |
|---|---|---|---|---|
| 2025 | $9,469 | $654,915 | $145,401 | $511,599 |
| 2024 | $11,086 | $595,377 | $0 | $0 |
| 2023 | $8,145 | $541,252 | $136,848 | $511,401 |
| 2022 | $9,940 | $492,047 | $136,848 | $388,191 |
| 2021 | $9,305 | $447,315 | $102,636 | $344,679 |
| 2020 | $2,227 | $102,636 | $102,636 | $0 |
| 2019 | $1,385 | $61,582 | $61,582 | $0 |
| 2018 | $1,393 | $61,582 | $61,582 | $0 |
| 2017 | $232 | $10,264 | $10,264 | $0 |
| 2016 | $232 | $10,264 | $10,264 | $0 |
Property History
| Date | Event | Price | Change | Sq Ft Price |
|---|---|---|---|---|
| 07/17/2025 07/17/25 | For Sale | $725,000 | +52.7% | $252 / Sq Ft |
| 12/11/2020 12/11/20 | Sold | -- | -- | -- |
| 08/28/2020 08/28/20 | Pending | -- | -- | -- |
| 08/12/2020 08/12/20 | Price Changed | $474,900 | -4.2% | $165 / Sq Ft |
| 08/12/2020 08/12/20 | For Sale | $495,900 | -- | $172 / Sq Ft |
Purchase History
| Date | Type | Sale Price | Title Company |
|---|---|---|---|
| Special Warranty Deed | -- | None Listed On Document |
Mortgage History
| Date | Status | Loan Amount | Loan Type |
|---|---|---|---|
| Open | $437,000 | Credit Line Revolving | |
| Closed | $437,000 | New Conventional |
Source: North Texas Real Estate Information Systems (NTREIS)
MLS Number: 20988433
APN: R677816
- 5216 Ravine Ridge Ct
- 11370 Bull Head Ln
- 11354 Gable Cir
- 11316 Bull Head Ln
- 109 Big Sky Cir
- 204 Big Sky Cir
- 11005 Cowboy Ln
- 1521 Twistleaf Rd
- 11001 Cowboy Ln
- 3723 Birch Wood Ct
- 3705 Birch Wood Ct
- 3705 Water Mill Way
- 1208 Coralberry Dr
- 3621 Water Mill Way
- 3536 Misty Meadow Ln
- 3600 Water Mill Way
- 4313 Cozy Pine Dr
- 3525 Misty Meadow Ln
- 1217 Indian Grass Ln
- 1416 Buttonbush Cir
- 4732 Mission Ct
- 5013 Long Pond Trail
- 12000 Fm 1171
- 3723 Birch Wood Ct
- 3705 Birch Wood Ct
- 6220 Cupleaf Rd
- 1405 Tanglewood Trail
- 12005 Cleveland Gibbs Rd
- 1146 Berrydale Dr
- 10933 Falling Leaf Trail
- 1504 Westview Ln
- 1421 Westborough Dr
- 1508 Westborough Dr
- 3305 Ironstone Rd
- 3200 Glendale Dr
- 3032 Lionsgate Dr
- 1137 Castlerock Rd
- 360 Falstaff Dr
- 1413 Horizon Way
- 1104 Bentley Dr
