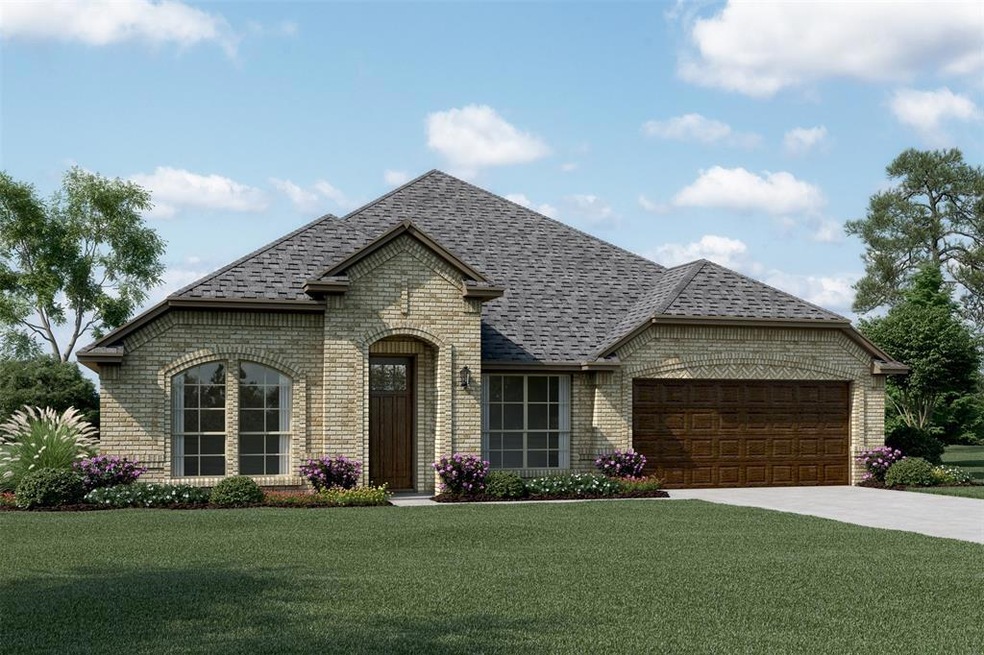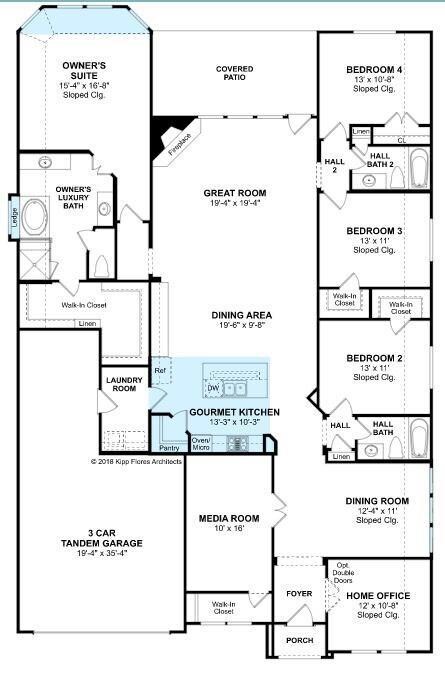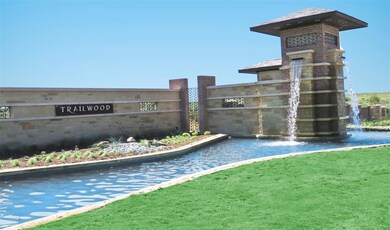
5220 Ravine Ridge Ct Roanoke, TX 76262
Highlights
- New Construction
- Traditional Architecture
- Community Pool
- Argyle West Rated A
- Wood Flooring
- Covered patio or porch
About This Home
As of December 2020Beautifully designed traditional home built by K. Hovnanian Homes in a sought-after Flower Mound location! Argyle ISD. Great community with outdoor amenities! Enjoy walking trails, a clubhouse, resort style pool, a children’s playground, fire pit & covered picnic area. Gorgeous 1 story home is located on a cul-de-sac! Stunning wood flooring! Chef's kitchen offers abundant quartz counters, stainless appliances, & a large island. Spacious great room with corner fireplace and a wall of windows. Media room! Home office! Two dining areas! Bay window and luxury bath at owner's suite. Shady covered patio. Spacious 3-car tandem garage! Oversized laundry room, Smart home features. $37,900 in upgrades included.
Home Details
Home Type
- Single Family
Est. Annual Taxes
- $11,086
Year Built
- Built in 2020 | New Construction
Lot Details
- 8,712 Sq Ft Lot
- Lot Dimensions are 58 x 125 x 82 x 125
- Cul-De-Sac
- Wrought Iron Fence
- Wood Fence
- Interior Lot
- Irregular Lot
- Sprinkler System
HOA Fees
- $150 Monthly HOA Fees
Parking
- 3 Car Attached Garage
- Front Facing Garage
- Tandem Parking
- Garage Door Opener
Home Design
- Traditional Architecture
- Brick Exterior Construction
- Slab Foundation
- Composition Roof
Interior Spaces
- 2,881 Sq Ft Home
- 1-Story Property
- Sound System
- Ceiling Fan
- Decorative Lighting
- Gas Log Fireplace
- <<energyStarQualifiedWindowsToken>>
- Bay Window
Kitchen
- Electric Oven
- Plumbed For Gas In Kitchen
- Gas Cooktop
- <<microwave>>
- Plumbed For Ice Maker
- Dishwasher
- Disposal
Flooring
- Wood
- Carpet
- Ceramic Tile
Bedrooms and Bathrooms
- 4 Bedrooms
- 3 Full Bathrooms
Home Security
- Burglar Security System
- Fire and Smoke Detector
Eco-Friendly Details
- Energy-Efficient Appliances
- Energy-Efficient HVAC
- Energy-Efficient Insulation
- Rain or Freeze Sensor
- Energy-Efficient Thermostat
Outdoor Features
- Covered patio or porch
- Rain Gutters
Schools
- Argyle Elementary And Middle School
- Argyle High School
Utilities
- Central Heating and Cooling System
- Heating System Uses Natural Gas
- Tankless Water Heater
- Gas Water Heater
- Cable TV Available
Listing and Financial Details
- Legal Lot and Block 26 / A
- Assessor Parcel Number R677816
- $231 per year unexempt tax
Community Details
Overview
- Association fees include maintenance structure, management fees
- See Sales HOA
- Trailwood Ph 1 Subdivision
- Mandatory home owners association
- Greenbelt
Amenities
- Community Mailbox
Recreation
- Community Playground
- Community Pool
- Jogging Path
Ownership History
Purchase Details
Home Financials for this Owner
Home Financials are based on the most recent Mortgage that was taken out on this home.Similar Homes in the area
Home Values in the Area
Average Home Value in this Area
Purchase History
| Date | Type | Sale Price | Title Company |
|---|---|---|---|
| Vendors Lien | -- | None Available |
Mortgage History
| Date | Status | Loan Amount | Loan Type |
|---|---|---|---|
| Open | $437,000 | Credit Line Revolving | |
| Closed | $437,000 | New Conventional |
Property History
| Date | Event | Price | Change | Sq Ft Price |
|---|---|---|---|---|
| 07/17/2025 07/17/25 | For Sale | $725,000 | +52.7% | $252 / Sq Ft |
| 12/11/2020 12/11/20 | Sold | -- | -- | -- |
| 08/28/2020 08/28/20 | Pending | -- | -- | -- |
| 08/12/2020 08/12/20 | Price Changed | $474,900 | -4.2% | $165 / Sq Ft |
| 08/12/2020 08/12/20 | For Sale | $495,900 | -- | $172 / Sq Ft |
Tax History Compared to Growth
Tax History
| Year | Tax Paid | Tax Assessment Tax Assessment Total Assessment is a certain percentage of the fair market value that is determined by local assessors to be the total taxable value of land and additions on the property. | Land | Improvement |
|---|---|---|---|---|
| 2024 | $11,086 | $595,377 | $0 | $0 |
| 2023 | $8,145 | $541,252 | $136,848 | $511,401 |
| 2022 | $9,940 | $492,047 | $136,848 | $388,191 |
| 2021 | $9,305 | $447,315 | $102,636 | $344,679 |
| 2020 | $2,227 | $102,636 | $102,636 | $0 |
| 2019 | $1,385 | $61,582 | $61,582 | $0 |
| 2018 | $1,393 | $61,582 | $61,582 | $0 |
| 2017 | $232 | $10,264 | $10,264 | $0 |
| 2016 | $232 | $10,264 | $10,264 | $0 |
Agents Affiliated with this Home
-
Russell Rhodes

Seller's Agent in 2025
Russell Rhodes
Berkshire HathawayHS PenFed TX
(972) 349-5557
2,203 Total Sales
-
Teri Walter

Seller's Agent in 2020
Teri Walter
Key Trek-CC
(713) 529-2020
3,404 Total Sales
Map
Source: North Texas Real Estate Information Systems (NTREIS)
MLS Number: 14412065
APN: R677816
- 11370 Bull Head Ln
- 204 Big Sky Cir
- 1521 Twistleaf Rd
- 712 Uplands Dr
- 3723 Birch Wood Ct
- 3705 Birch Wood Ct
- 3621 Water Mill Way
- 1218 Coralberry Dr
- 3536 Misty Meadow Ln
- 4204 Alyssum Ln
- 6305 Crossvine Trail
- 4313 Cozy Pine Dr
- 3525 Misty Meadow Ln
- 6371 Whiskerbrush Rd
- 1416 Buttonbush Cir
- 6344 Cedar Sage Trail
- 6340 Crossvine Trail
- 6211 Prairie Brush Trail
- 1409 Wolfberry Ln
- 1412 Monarch Trail


