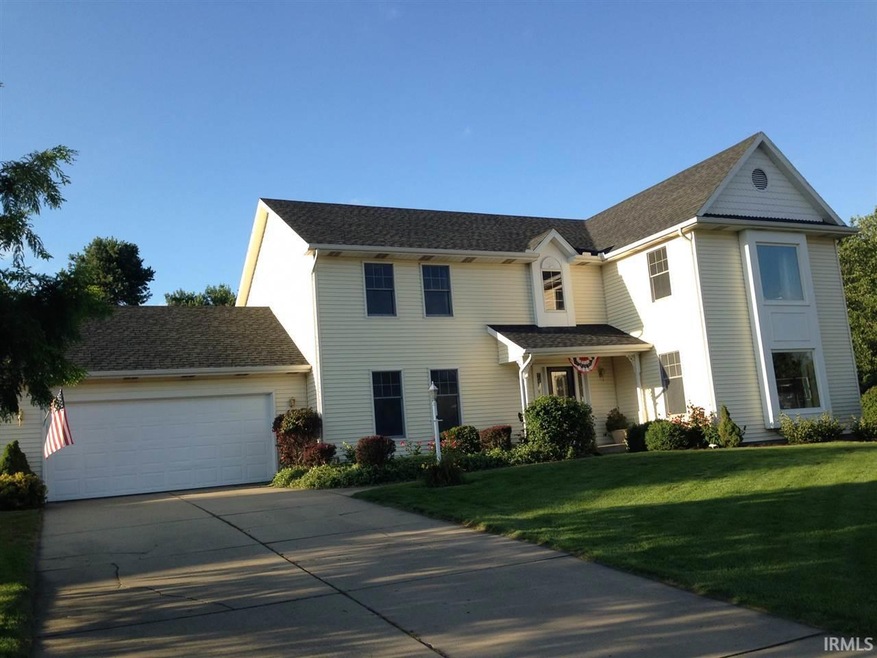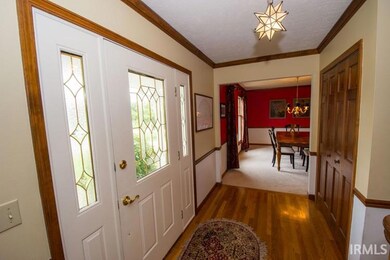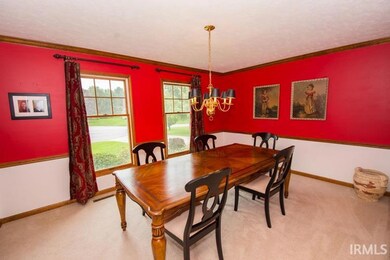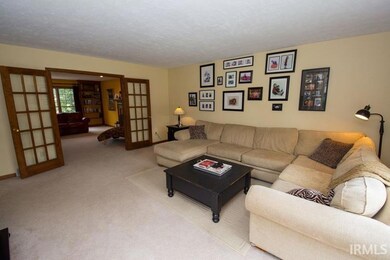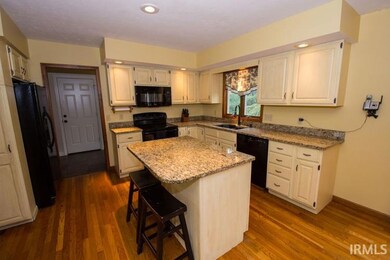
52200 Wyndham Crest Ct Granger, IN 46530
Granger NeighborhoodEstimated Value: $462,818 - $562,000
Highlights
- Basketball Court
- Open Floorplan
- Backs to Open Ground
- Prairie Vista Elementary School Rated A
- Traditional Architecture
- Wood Flooring
About This Home
As of March 2016Beautiful home on a large lot in Brendon Hills subdivision! This home has 4 beds and 2.5 baths. The master bath was recently updated in 2012 and features garden tub, twin sink vanity, stand up shower with tile and body sprayers. The other two baths were updated in 2013. The kitchen offers granite counter tops and island bar top. The laundry room also provides a mudroom with cubbies to put back packs and other miscellaneous things (great for storage). The backyard is privacy lined with trees. There is also a basketball court that is 24x24, a garden, fire pit, and patio. Home is located in cul- de- sac. There was a new roof put on in 2013. This home will sell quickly and is a must see!!
Last Buyer's Agent
Karen Hamm
Cressy & Everett - South Bend
Home Details
Home Type
- Single Family
Est. Annual Taxes
- $1,917
Year Built
- Built in 1990
Lot Details
- 0.67 Acre Lot
- Lot Dimensions are 180x115
- Backs to Open Ground
- Cul-De-Sac
- Landscaped
- Irrigation
Parking
- 2 Car Attached Garage
- Garage Door Opener
- Driveway
Home Design
- Traditional Architecture
- Shingle Roof
- Asphalt Roof
- Vinyl Construction Material
Interior Spaces
- 2-Story Property
- Open Floorplan
- Built-in Bookshelves
- Bar
- Crown Molding
- 1 Fireplace
- Entrance Foyer
- Formal Dining Room
- Partially Finished Basement
- 3 Bedrooms in Basement
- Storage In Attic
- Fire and Smoke Detector
Kitchen
- Eat-In Kitchen
- Breakfast Bar
- Oven or Range
- Kitchen Island
- Disposal
Flooring
- Wood
- Carpet
- Tile
Bedrooms and Bathrooms
- 4 Bedrooms
- En-Suite Primary Bedroom
- Walk-In Closet
- Double Vanity
- Garden Bath
- Separate Shower
Laundry
- Laundry on main level
- Electric Dryer Hookup
Schools
- Prairie Vista Elementary School
- Schmucker Middle School
- Penn High School
Utilities
- Forced Air Heating and Cooling System
- Heating System Uses Gas
- Private Company Owned Well
- Well
- Septic System
Additional Features
- Basketball Court
- Suburban Location
Community Details
- Community Fire Pit
Listing and Financial Details
- Assessor Parcel Number 71-04-22-128-003.000-011
Ownership History
Purchase Details
Home Financials for this Owner
Home Financials are based on the most recent Mortgage that was taken out on this home.Similar Homes in Granger, IN
Home Values in the Area
Average Home Value in this Area
Purchase History
| Date | Buyer | Sale Price | Title Company |
|---|---|---|---|
| Okeefe William G | -- | Metropolitan Title |
Mortgage History
| Date | Status | Borrower | Loan Amount |
|---|---|---|---|
| Open | Okeefe William G | $550,000 | |
| Closed | Okeefe William G | $213,200 | |
| Previous Owner | Groves Ryan E | $25,000 | |
| Previous Owner | Groves Ryan E | $163,000 | |
| Previous Owner | Groves Ryan E | $154,500 | |
| Previous Owner | Groves Ryan E | $10,000 |
Property History
| Date | Event | Price | Change | Sq Ft Price |
|---|---|---|---|---|
| 03/28/2016 03/28/16 | Sold | $266,500 | -4.8% | $74 / Sq Ft |
| 02/16/2016 02/16/16 | Pending | -- | -- | -- |
| 09/04/2015 09/04/15 | For Sale | $279,900 | -- | $78 / Sq Ft |
Tax History Compared to Growth
Tax History
| Year | Tax Paid | Tax Assessment Tax Assessment Total Assessment is a certain percentage of the fair market value that is determined by local assessors to be the total taxable value of land and additions on the property. | Land | Improvement |
|---|---|---|---|---|
| 2024 | $3,618 | $449,400 | $122,100 | $327,300 |
| 2023 | $3,570 | $411,200 | $122,000 | $289,200 |
| 2022 | $3,853 | $398,800 | $122,000 | $276,800 |
| 2021 | $3,675 | $346,500 | $93,400 | $253,100 |
| 2020 | $3,368 | $321,600 | $85,100 | $236,500 |
| 2019 | $2,760 | $282,100 | $55,300 | $226,800 |
| 2018 | $2,596 | $272,000 | $52,900 | $219,100 |
| 2017 | $2,654 | $267,400 | $52,900 | $214,500 |
| 2016 | $2,337 | $239,300 | $52,900 | $186,400 |
| 2014 | $1,917 | $196,700 | $25,600 | $171,100 |
Agents Affiliated with this Home
-
Jan Lazzara

Seller's Agent in 2016
Jan Lazzara
RE/MAX
(574) 532-8001
155 in this area
386 Total Sales
-
K
Buyer's Agent in 2016
Karen Hamm
Cressy & Everett - South Bend
Map
Source: Indiana Regional MLS
MLS Number: 201542520
APN: 71-04-22-128-003.000-011
- 52040 Brendon Hills Dr
- 52311 Monte Vista Dr
- 15870 N Lakeshore Dr
- 51890 Foxdale Ln
- 52363 Filbert Rd
- 15258 Kerlin Dr
- 16056 Cobblestone Square Lot 21 Dr Unit 21
- 16042 Cobblestone Square Lot 20 Dr Unit 20
- 15626 Cold Spring Ct
- 16094 Cobblestone Square Dr
- 15759 Arthur St
- 51695 Fox Pointe Ln
- 16855 Brick Rd
- V/L Brick Rd Unit 2
- 16198 Waterbury Bend
- 16450 Greystone Dr
- 52239 Chatem Ct
- 51491 Highland Shores Dr
- 51336 Hunting Ridge Trail N
- 52177 Evergreen Rd
- 52200 Wyndham Crest Ct
- 52214 Wyndham Crest Ct
- 52180 Wyndham Crest Ct
- 15640 Clarendon Hills Dr
- 15620 Clarendon Hills Dr
- 52143 Brendon Hills Dr
- 52123 Brendon Hills Dr
- 52160 Wyndham Crest Ct
- 52165 Brendon Hills Dr
- 52221 Wyndham Crest Ct
- 52103 Brendon Hills Dr
- 52197 Wyndham Crest Ct
- 52181 Wyndham Crest Ct
- 52185 Brendon Hills Dr
- 52215 Wyndham Crest Ct
- 52161 Wyndham Crest Ct
- 15603 Clarendon Hills Dr
- 52171 Wyndham Crest Ct
- 52121 Sherford Ct
- 52130 Glen Arbor Ct
