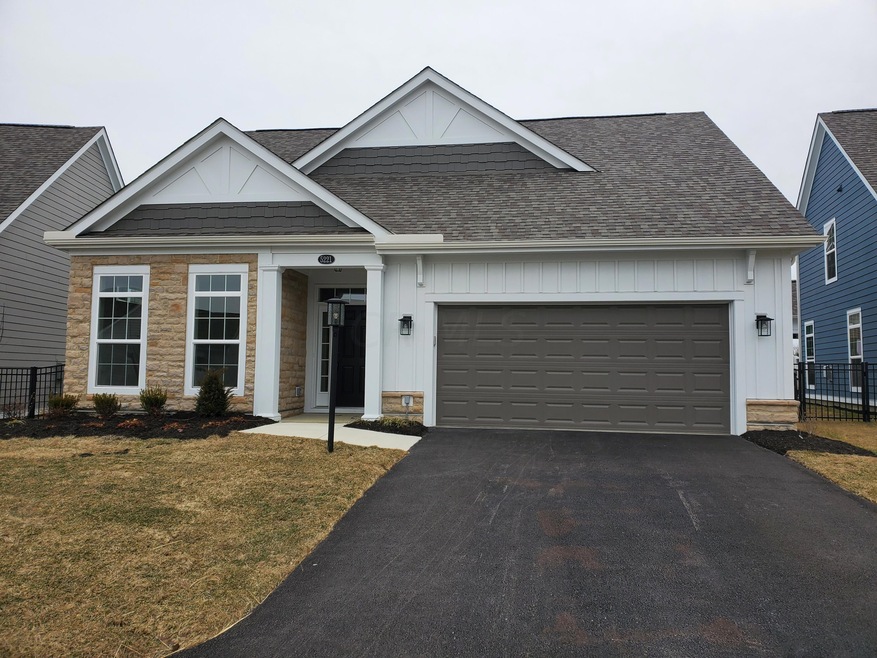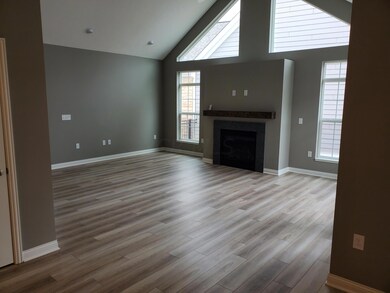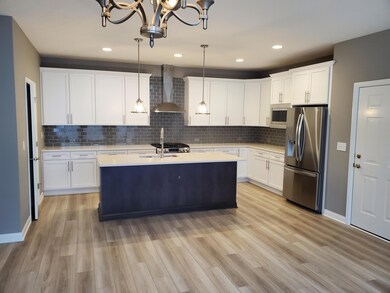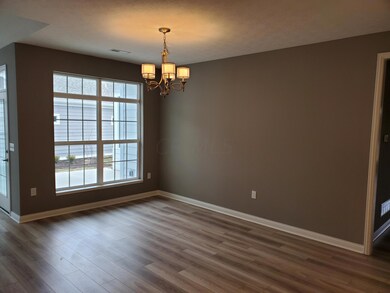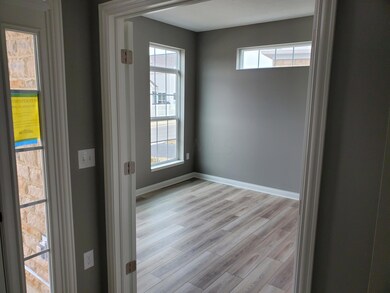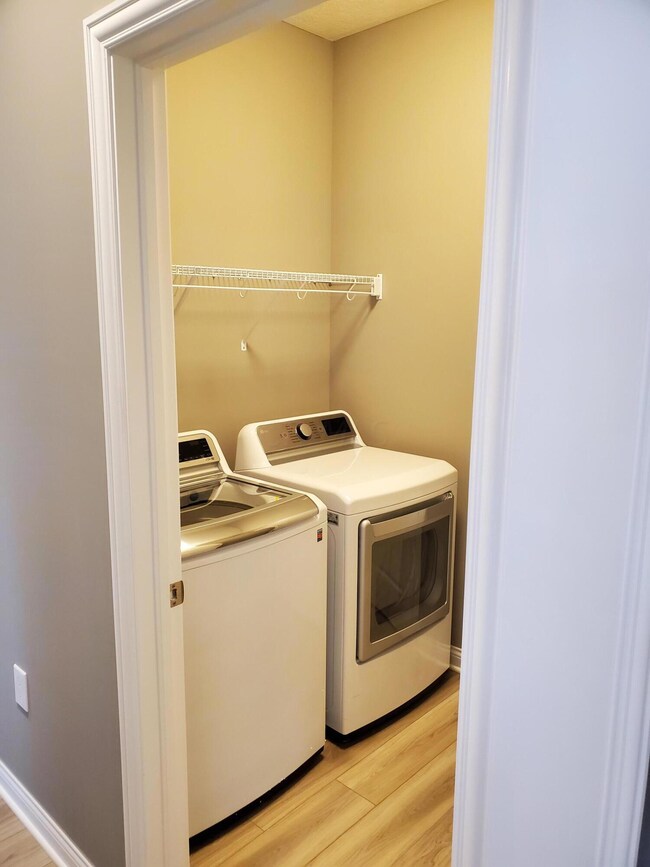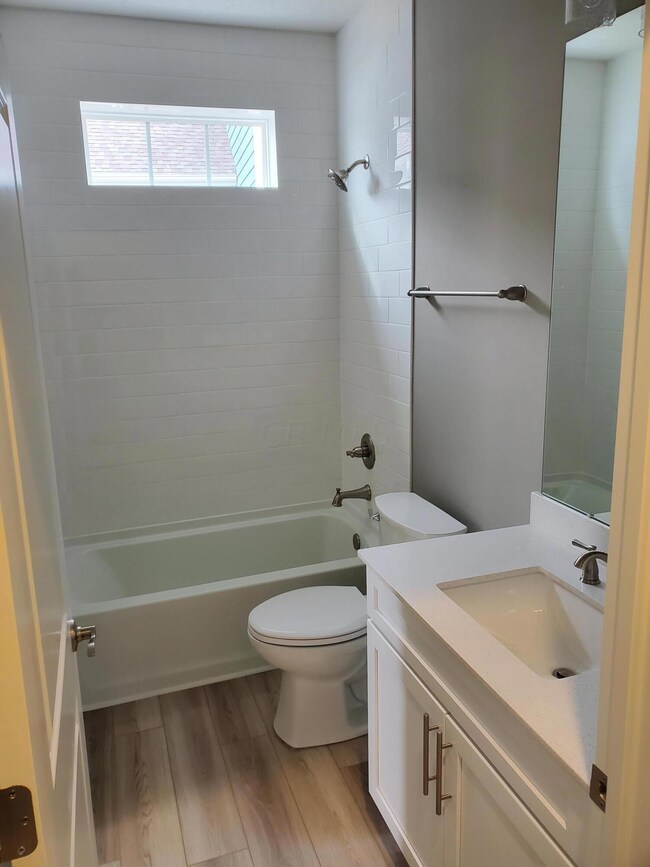
5221 Hamptonshire Dr Columbus, OH 43016
Tuttle West NeighborhoodEstimated Value: $495,000 - $535,000
Highlights
- New Construction
- Great Room
- 2 Car Attached Garage
- Ranch Style House
- Screened Porch
- Humidifier
About This Home
As of February 2023Fabulous 2 bed/2 bath/den/screened porch. Award winning kitchen in white with quartz countertops and SS appliances. Spacious rooms, volume ceiling in the Great Room, full length windows. Bright and sunny all day. Gas log fireplace, upgraded flooring and utility sink in the garage. The screened porch off the Owners Suite is divine and shaded from the sun all day. Large fenced in yard for the pooch babies. Gorgeous with all the upgrades.
Last Agent to Sell the Property
RESCO Realty License #2015003975 Listed on: 02/15/2023
Property Details
Home Type
- Condominium
Est. Annual Taxes
- $9,670
Year Built
- Built in 2023 | New Construction
Lot Details
- 2,483
HOA Fees
- $225 Monthly HOA Fees
Parking
- 2 Car Attached Garage
Home Design
- Ranch Style House
- Slab Foundation
- Wood Siding
- Shingle Siding
- Stone Exterior Construction
Interior Spaces
- 1,856 Sq Ft Home
- Gas Log Fireplace
- Insulated Windows
- Great Room
- Screened Porch
- Vinyl Flooring
- Laundry on main level
Kitchen
- Gas Range
- Microwave
- Dishwasher
Bedrooms and Bathrooms
- 2 Main Level Bedrooms
- 2 Full Bathrooms
Utilities
- Humidifier
- Central Air
- Heating System Uses Gas
- Electric Water Heater
Additional Features
- Patio
- No Common Walls
Listing and Financial Details
- Builder Warranty
Community Details
Overview
- $450 Capital Contribution Fee
- Association fees include lawn care, trash, snow removal
- $100 HOA Transfer Fee
- Association Phone (614) 241-2070
- C Driscoll HOA
- On-Site Maintenance
Recreation
- Snow Removal
Ownership History
Purchase Details
Home Financials for this Owner
Home Financials are based on the most recent Mortgage that was taken out on this home.Similar Homes in the area
Home Values in the Area
Average Home Value in this Area
Purchase History
| Date | Buyer | Sale Price | Title Company |
|---|---|---|---|
| Roeder Carol L | $527,300 | Crown Search Box |
Mortgage History
| Date | Status | Borrower | Loan Amount |
|---|---|---|---|
| Open | Roeder Carol L | $790,950 |
Property History
| Date | Event | Price | Change | Sq Ft Price |
|---|---|---|---|---|
| 02/28/2023 02/28/23 | Sold | $527,300 | 0.0% | $284 / Sq Ft |
| 02/16/2023 02/16/23 | Pending | -- | -- | -- |
| 02/15/2023 02/15/23 | For Sale | $527,300 | -- | $284 / Sq Ft |
Tax History Compared to Growth
Tax History
| Year | Tax Paid | Tax Assessment Tax Assessment Total Assessment is a certain percentage of the fair market value that is determined by local assessors to be the total taxable value of land and additions on the property. | Land | Improvement |
|---|---|---|---|---|
| 2024 | $9,670 | $135,630 | $31,680 | $103,950 |
| 2023 | $7,166 | $158,350 | $31,680 | $126,670 |
| 2022 | $0 | $0 | $0 | $0 |
Agents Affiliated with this Home
-
Nancy Alexander
N
Seller's Agent in 2023
Nancy Alexander
RESCO Realty
(646) 339-5308
36 in this area
49 Total Sales
Map
Source: Columbus and Central Ohio Regional MLS
MLS Number: 223003889
APN: 010-308795
- 5165 Hamptonshire Dr
- 5145 Vinings Blvd Unit B
- 5067 Vinings Blvd Unit 5067
- 5292 Estuary Ln
- 4960 Ivyvine Blvd Unit 4960
- 4947 Common Market Place Unit 4947
- 6334 N Cartwright Ln
- 4899 Common Market Place Unit 4899
- 5316 Wabash River St
- 5532 Stockton Way
- 5343 Mystic Falls Dr
- 0 Rings Rd
- 5552 Crystal Falls St
- 6235 Hampton Green Place Unit 5B
- 5649 Chippewa Falls St
- 5731 Passage Creek Dr
- 5292 Winters Run Rd
- 5346 Calypso Cascades Dr
- 5650 Tynecastle Loop
- 5761 Trail Creek Dr
- 5221 Hamptonshire Dr
- 5213 Hamptonshire Dr
- 5229 Hamptonshire Dr
- 5205 Hamptonshire Dr
- 5730 Adalyn Ln
- 5197 Hamptonshire Dr
- 5738 Adalyn Ln
- 5729 Caulfield Ln
- 5189 Hamptonshire Dr
- 5737 Caulfield Ln
- 5746 Adalyn Ln
- 5284 Avery Rd
- 5745 Caulfield Ln Unit 19
- 5181 Hamptonshire Dr
- 5728 Caulfield Ln
- 5754 Adalyn Ln
- 5736 Caulfield Ln
- 5753 Caulfield Ln
- 5173 Hamptonshire Dr Unit 8
- 5173 Hamptonshire Dr
