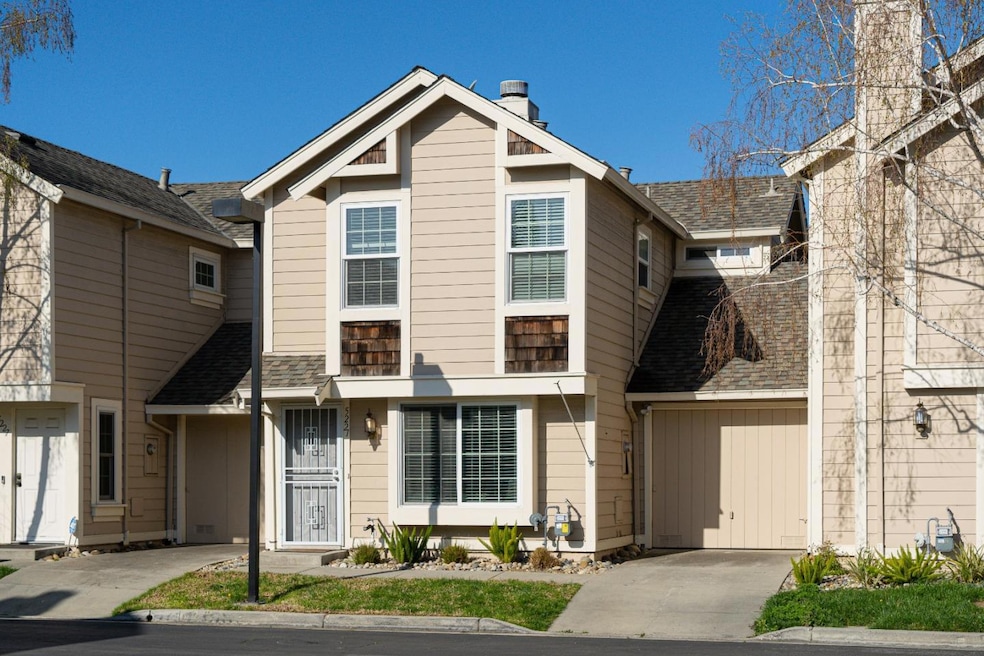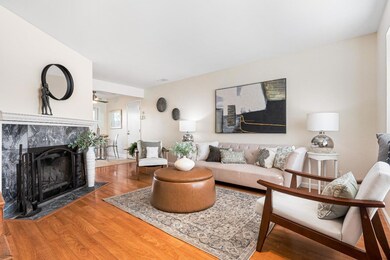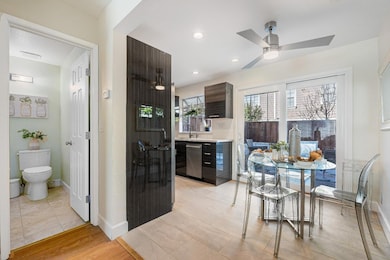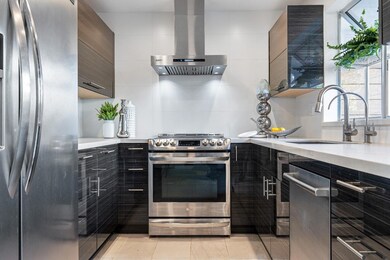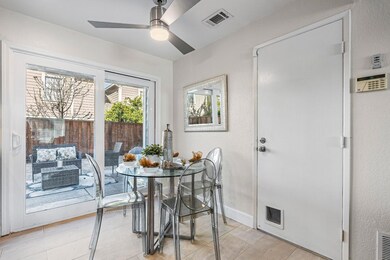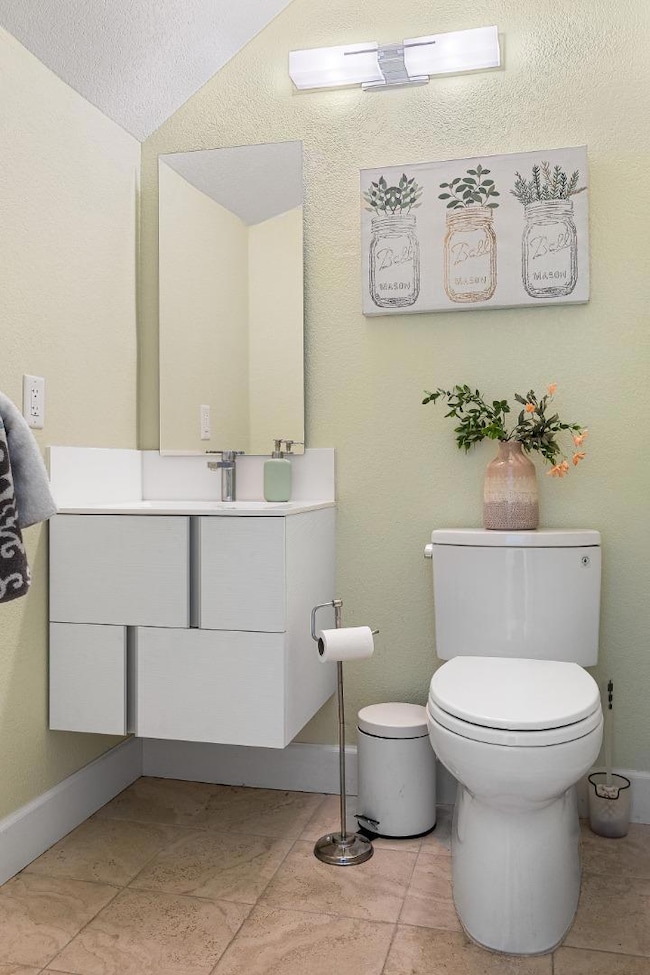
5221 Macaw Way San Jose, CA 95123
Oak Grove NeighborhoodEstimated Value: $720,000 - $898,930
Highlights
- Primary Bedroom Suite
- Wood Flooring
- Neighborhood Views
- Vaulted Ceiling
- Quartz Countertops
- Eat-In Kitchen
About This Home
As of April 2023Beautiful 2-story 2 bed, 2.5 bath townhome situated in the Meadowlands community in Blossom Valley! The interior boasts an spacious living room with cozy wood burning fireplace, wood floors, and bay window. Gravitate towards the upgraded eat-in kitchen with modern cabinetry, quartz countertops, stainless steel appliances, garden window, and sliding door that opens to the low maintenance paved yard. The 2nd floor offers a stacked washer and dryer neatly tucked into the hallway, and 2 bright and airy ensuites with vaulted ceilings, modern ceiling fans, and full baths. Other highlights include a downstairs half bath, 1-car attached garage, central AC & Heat, and low HOA. Close to Marital Cottle Park, Snell VTA station, schools, shops, and Cal Train.
Townhouse Details
Home Type
- Townhome
Est. Annual Taxes
- $12,017
Year Built
- Built in 1988
Lot Details
- 1,594 Sq Ft Lot
- Grass Covered Lot
- Back Yard Fenced
HOA Fees
- $240 Monthly HOA Fees
Parking
- 1 Car Garage
- Guest Parking
Home Design
- Slab Foundation
- Composition Roof
Interior Spaces
- 1,052 Sq Ft Home
- 2-Story Property
- Vaulted Ceiling
- Ceiling Fan
- Wood Burning Fireplace
- Double Pane Windows
- Bay Window
- Garden Windows
- Living Room with Fireplace
- Neighborhood Views
Kitchen
- Eat-In Kitchen
- Oven or Range
- Range Hood
- Microwave
- Dishwasher
- Quartz Countertops
- Disposal
Flooring
- Wood
- Tile
Bedrooms and Bathrooms
- 2 Bedrooms
- Primary Bedroom Suite
- Walk-In Closet
- Remodeled Bathroom
- Bathroom on Main Level
- Bathtub with Shower
- Bathtub Includes Tile Surround
- Walk-in Shower
Laundry
- Laundry in unit
- Washer and Dryer
Utilities
- Forced Air Heating and Cooling System
- Vented Exhaust Fan
- Separate Meters
- Individual Gas Meter
Listing and Financial Details
- Assessor Parcel Number 690-26-087
Community Details
Overview
- Association fees include common area electricity, exterior painting, insurance - common area, maintenance - common area, management fee, reserves, roof
- 92 Units
- Compass Management Group Association
- Built by The Meadowlands
Pet Policy
- Pets Allowed
Ownership History
Purchase Details
Home Financials for this Owner
Home Financials are based on the most recent Mortgage that was taken out on this home.Purchase Details
Home Financials for this Owner
Home Financials are based on the most recent Mortgage that was taken out on this home.Purchase Details
Home Financials for this Owner
Home Financials are based on the most recent Mortgage that was taken out on this home.Purchase Details
Home Financials for this Owner
Home Financials are based on the most recent Mortgage that was taken out on this home.Purchase Details
Home Financials for this Owner
Home Financials are based on the most recent Mortgage that was taken out on this home.Purchase Details
Purchase Details
Home Financials for this Owner
Home Financials are based on the most recent Mortgage that was taken out on this home.Purchase Details
Home Financials for this Owner
Home Financials are based on the most recent Mortgage that was taken out on this home.Purchase Details
Home Financials for this Owner
Home Financials are based on the most recent Mortgage that was taken out on this home.Purchase Details
Home Financials for this Owner
Home Financials are based on the most recent Mortgage that was taken out on this home.Purchase Details
Home Financials for this Owner
Home Financials are based on the most recent Mortgage that was taken out on this home.Similar Homes in San Jose, CA
Home Values in the Area
Average Home Value in this Area
Purchase History
| Date | Buyer | Sale Price | Title Company |
|---|---|---|---|
| Boudon Eric | $830,000 | Lawyers Title Company | |
| Zhang Hong | -- | -- | |
| Zhang Hong | $516,000 | Old Republic Title Company | |
| Lecheler Anthony G | -- | Chicago Title Company | |
| Lecheler Anthony | $290,000 | Commerce Title Company | |
| National City Bank | $281,700 | Accommodation | |
| Davila Martin C | -- | -- | |
| Davila Martin C | $460,000 | Stewart Title Of California | |
| Mirzadeh Susan | $360,000 | Chicago Title | |
| Mirzadeh Susan | -- | Chicago Title | |
| Kingston Kathleen | -- | First American Title Company | |
| Kingston Kathleen | $312,000 | Commonwealth Land Title Co |
Mortgage History
| Date | Status | Borrower | Loan Amount |
|---|---|---|---|
| Open | Boudon Eric | $440,000 | |
| Previous Owner | Zhang Hong | $301,000 | |
| Previous Owner | Lecheler Anthony G | $245,000 | |
| Previous Owner | Lecheler Anthony | $261,000 | |
| Previous Owner | Davila Martin C | $92,000 | |
| Previous Owner | Davila Martin C | $368,000 | |
| Previous Owner | Mirzadeh Susan | $270,000 | |
| Previous Owner | Kingston Kathleen | $280,000 | |
| Previous Owner | Kingston Kathleen | $280,800 | |
| Closed | Mirzadeh Susan | $72,000 |
Property History
| Date | Event | Price | Change | Sq Ft Price |
|---|---|---|---|---|
| 04/27/2023 04/27/23 | Sold | $830,000 | +5.6% | $789 / Sq Ft |
| 04/05/2023 04/05/23 | Pending | -- | -- | -- |
| 03/30/2023 03/30/23 | For Sale | $786,000 | +52.3% | $747 / Sq Ft |
| 05/27/2016 05/27/16 | Sold | $516,000 | +4.2% | $490 / Sq Ft |
| 04/28/2016 04/28/16 | Pending | -- | -- | -- |
| 04/17/2016 04/17/16 | For Sale | $495,000 | -- | $471 / Sq Ft |
Tax History Compared to Growth
Tax History
| Year | Tax Paid | Tax Assessment Tax Assessment Total Assessment is a certain percentage of the fair market value that is determined by local assessors to be the total taxable value of land and additions on the property. | Land | Improvement |
|---|---|---|---|---|
| 2024 | $12,017 | $846,600 | $423,300 | $423,300 |
| 2023 | $8,802 | $587,116 | $293,558 | $293,558 |
| 2022 | $8,749 | $575,604 | $287,802 | $287,802 |
| 2021 | $8,606 | $564,318 | $282,159 | $282,159 |
| 2020 | $8,405 | $558,532 | $279,266 | $279,266 |
| 2019 | $8,204 | $547,582 | $273,791 | $273,791 |
| 2018 | $8,143 | $536,846 | $268,423 | $268,423 |
| 2017 | $8,033 | $526,320 | $263,160 | $263,160 |
| 2016 | $5,015 | $315,464 | $157,732 | $157,732 |
| 2015 | $4,900 | $310,726 | $155,363 | $155,363 |
| 2014 | $4,326 | $304,640 | $152,320 | $152,320 |
Agents Affiliated with this Home
-
Anson Ip

Seller's Agent in 2023
Anson Ip
Compass
(408) 221-7887
1 in this area
191 Total Sales
-
Brendan Crane

Buyer's Agent in 2023
Brendan Crane
Intero Real Estate Services
(415) 660-0100
1 in this area
48 Total Sales
-
Heather Crane

Buyer Co-Listing Agent in 2023
Heather Crane
Intero Real Estate Services
(408) 529-0532
2 in this area
96 Total Sales
-

Seller's Agent in 2016
Rick Weiss
KW Bay Area Estates
(408) 799-1366
9 Total Sales
-
John Bretthauer

Buyer's Agent in 2016
John Bretthauer
Coldwell Banker Realty
(408) 786-8904
19 Total Sales
Map
Source: MLSListings
MLS Number: ML81923093
APN: 690-26-087
- 259 Sumba Ct
- 310 Tradewinds Dr Unit 8
- 275 Tradewinds Dr Unit 12
- 275 Tradewinds Dr Unit 11
- 5521 Sean Cir Unit 79
- 288 Tradewinds Dr Unit 13
- 5474 Tradewinds Walkway Unit 2
- 4881 Rue Loiret
- 5492 Tradewinds Walkway Unit 3
- 5558 Judith St Unit 1
- 4838 Snell Ave
- 4954 Rue Bordeaux
- 4970 Rue le Mans
- 4974 Flat Rock Cir
- 5585 Spinnaker Dr Unit 4
- 130 Destry Ct
- 4930 Flat Rock Cir
- 341 Blossom Hill Rd Unit 3
- 122 Jaybee Place
- 4922 Pony Pass Cir
