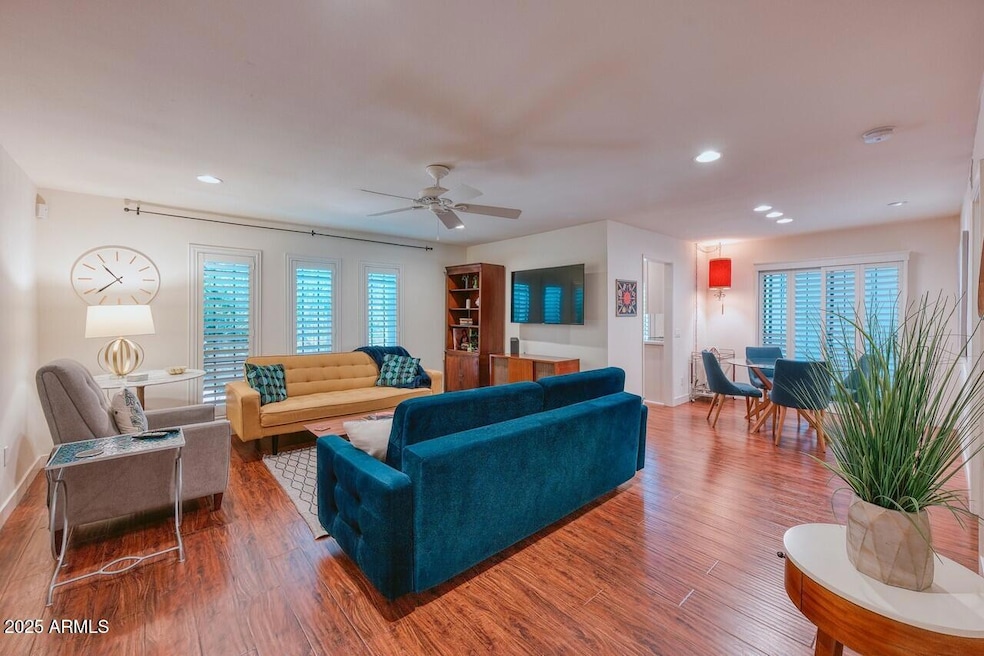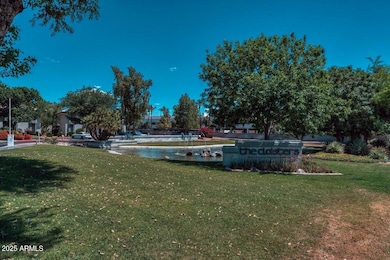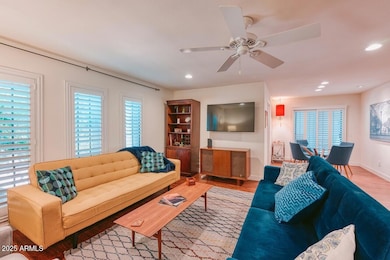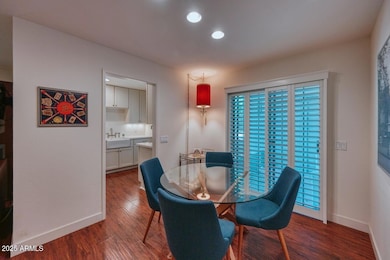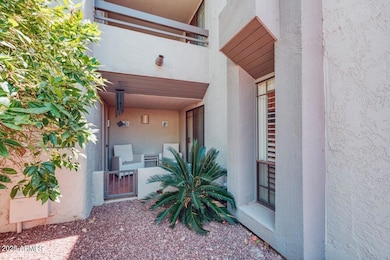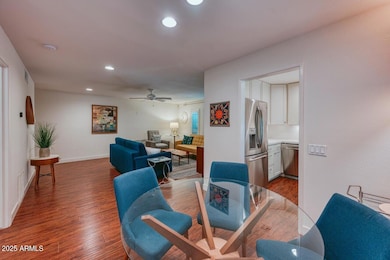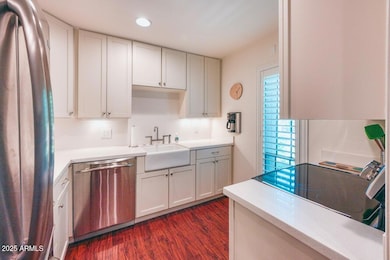5221 N 24th St Unit 102 Phoenix, AZ 85016
Camelback East Village NeighborhoodHighlights
- Fitness Center
- Transportation Service
- Clubhouse
- Phoenix Coding Academy Rated A
- Gated with Attendant
- Furnished
About This Home
In the heart of the Biltmore area, this beautifully furnished/remodeled unit is bright w/ updated flooring, sleeper sofas (1 queen/1 full), a dining area, plantation shutters, and a private patio. The cheerful kitchen boasts large white cabinets, stainless steel appliances, and a Kohler cast iron farm sink. The bedroom boasts a large built-in workspace, king bed, walk-in closet by Classy Closets, and an ensuite bath with a designer vanity and subway glass tile shower. Half bathroom too! Cloisters community includes immaculately maintained grounds w/ walking path, tennis courts, exercise room, and tea house with BBQ area. This charmer promises a comfortable getaway! Seasonal Rates: $3,195 (Dec, Jan, Feb, Mar and April); $1,995(May-Nov).
Condo Details
Home Type
- Condominium
Est. Annual Taxes
- $1,849
Year Built
- Built in 1979
Lot Details
- Two or More Common Walls
- Desert faces the front and back of the property
- Wrought Iron Fence
- Block Wall Fence
HOA Fees
- $293 Monthly HOA Fees
Home Design
- Foam Roof
- Block Exterior
- Stucco
Interior Spaces
- 856 Sq Ft Home
- 2-Story Property
- Furnished
- Ceiling Fan
- Vinyl Flooring
- Stacked Washer and Dryer
Kitchen
- Built-In Microwave
- Granite Countertops
Bedrooms and Bathrooms
- 1 Bedroom
- 1.5 Bathrooms
Parking
- 1 Carport Space
- Common or Shared Parking
- Assigned Parking
Accessible Home Design
- Grab Bar In Bathroom
- Multiple Entries or Exits
Outdoor Features
- Covered Patio or Porch
- Built-In Barbecue
Location
- Unit is below another unit
- Property is near a bus stop
Schools
- Madison Heights Elementary School
- Madison #1 Elementary Middle School
- Camelback High School
Utilities
- Central Air
- Heating Available
- High Speed Internet
- Cable TV Available
Listing and Financial Details
- Rent includes internet, water, utility caps apply, sewer, pool service - full, pest control svc, linen, gardening service, garbage collection, dishes, cable TV
- 3-Month Minimum Lease Term
- Legal Lot and Block 102 / 21
- Assessor Parcel Number 164-68-162
Community Details
Overview
- The Cloisters HOA, Phone Number (602) 957-9191
- Built by Gosnell
- Cloisters Amd Subdivision
Amenities
- Transportation Service
- Clubhouse
- Recreation Room
Recreation
- Tennis Courts
- Pickleball Courts
- Fitness Center
- Community Pool
- Community Spa
- Bike Trail
Pet Policy
- No Pets Allowed
Security
- Gated with Attendant
Map
Source: Arizona Regional Multiple Listing Service (ARMLS)
MLS Number: 6834239
APN: 164-68-162
- 5219 N 24th St Unit 204
- 2425 E Oregon Ave
- 5201 N 24th St Unit 107
- 5201 N 24th St Unit 102
- 2330 E Colter St
- 94 Biltmore Estates Dr
- 2423 E Marshall Ave Unit 1
- 5301 N 23rd St
- 2532 E Pierson St
- 2402 E Esplanade Ln Unit 1101
- 2402 E Esplanade Ln Unit 204
- 2519 E Pierson St
- 4808 N 24th St Unit 627
- 4808 N 24th St Unit 405
- 4808 N 24th St Unit 703
- 4808 N 24th St Unit 204
- 4808 N 24th St Unit 1305
- 4808 N 24th St Unit 305
- 4808 N 24th St Unit 531
- 4808 N 24th St Unit 806
- 5221 N 24th St Unit 106
- 5223 N 24th St Unit 105
- 5217 N 24th St Unit 103
- 5213 N 24th St Unit 103
- 5209 N 24th St Unit 103
- 5205 N 24th St Unit 205
- 2422 E Oregon Ave
- 2551 E Missouri Ave
- 5443 N 25th St
- 5418 N 25th St
- 2625 E Camelback Rd
- 2402 E Esplanade Ln Unit 204
- 4808 N 24th St Unit 806
- 4808 N 24th St Unit 621
- 4808 N 24th St Unit 727
- 4808 N 24th St Unit 523
- 4808 N 24th St Unit 902
- 4808 N 24th St Unit 1328
- 4808 N 24th St Unit 708
- 4808 N 24th St Unit 606
