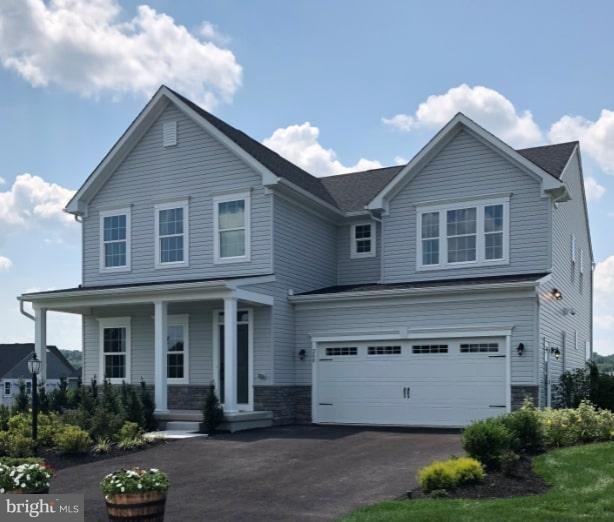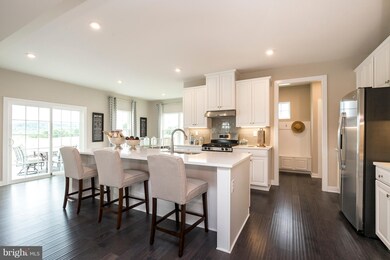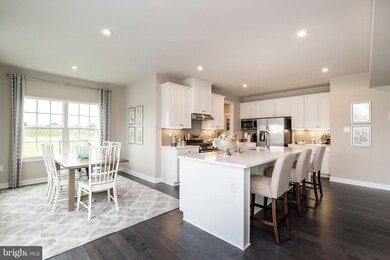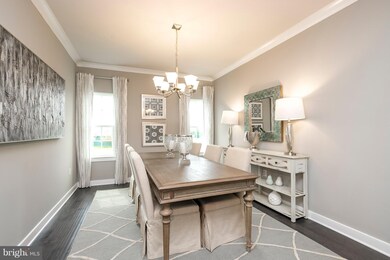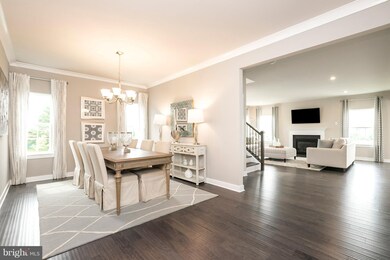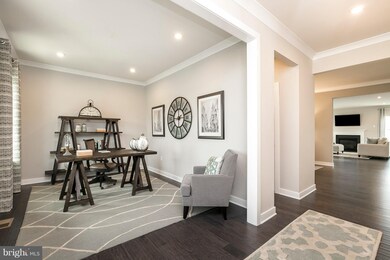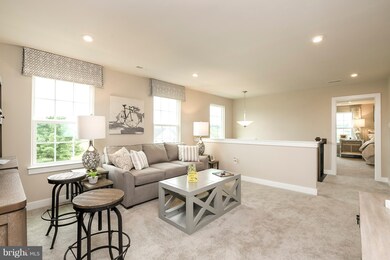
5221 Red Maple Dr Frederick, MD 21703
Highlights
- Newly Remodeled
- Open Floorplan
- Deck
- Gourmet Country Kitchen
- Colonial Architecture
- Wood Flooring
About This Home
As of June 2019TO BE BUILT. The Seneca at Ballenger Run - Captivating. Flexible. Modern. Kitchen boasts an expansive gourmet island, upgraded cabinetry, granite countertops, stainless steel appliances & more! Customizing possibilities are endless! Enjoy a $10,000 discount off of your upgraded design interior package. This November, we're offering free finished basement on select homesites & $10,000 in finance flex $/closing when using NVRM!
Home Details
Home Type
- Single Family
Est. Annual Taxes
- $6,160
Year Built
- Built in 2018 | Newly Remodeled
Lot Details
- 8,795 Sq Ft Lot
HOA Fees
- $90 Monthly HOA Fees
Parking
- 2 Car Attached Garage
- Front Facing Garage
- Garage Door Opener
- Off-Street Parking
- Parking Space Conveys
Home Design
- Colonial Architecture
- Asphalt Roof
- Stone Siding
- Vinyl Siding
Interior Spaces
- Property has 3 Levels
- Open Floorplan
- Crown Molding
- Tray Ceiling
- Ceiling height of 9 feet or more
- Double Pane Windows
- Insulated Windows
- Wood Frame Window
- Window Screens
- Sliding Doors
- Insulated Doors
- Mud Room
- Entrance Foyer
- Great Room
- Family Room Off Kitchen
- Living Room
- Dining Room
- Den
- Loft
- Game Room
- Storage Room
- Utility Room
- Wood Flooring
- Attic
Kitchen
- Gourmet Country Kitchen
- Built-In Self-Cleaning Oven
- Gas Oven or Range
- Stove
- Range Hood
- Microwave
- Ice Maker
- Dishwasher
- Kitchen Island
- Upgraded Countertops
- Disposal
- Instant Hot Water
Bedrooms and Bathrooms
- 4 Bedrooms
- En-Suite Primary Bedroom
- En-Suite Bathroom
Laundry
- Laundry Room
- Washer and Dryer Hookup
Finished Basement
- Walk-Out Basement
- Front and Rear Basement Entry
- Sump Pump
Outdoor Features
- Deck
- Porch
Utilities
- Cooling System Utilizes Natural Gas
- Zoned Heating and Cooling System
- Heat Pump System
- Vented Exhaust Fan
- Programmable Thermostat
- Water Dispenser
- Tankless Water Heater
Listing and Financial Details
- Tax Lot 327
- Assessor Parcel Number NO TAX AVAILABLE
- $38 Front Foot Fee per year
Community Details
Overview
- Association fees include snow removal, trash
- Built by RYAN HOMES
- Ballenger Run Subdivision, Seneca Floorplan
Amenities
- Common Area
- Community Center
Recreation
- Community Playground
- Community Pool
- Jogging Path
- Bike Trail
Ownership History
Purchase Details
Home Financials for this Owner
Home Financials are based on the most recent Mortgage that was taken out on this home.Purchase Details
Similar Homes in Frederick, MD
Home Values in the Area
Average Home Value in this Area
Purchase History
| Date | Type | Sale Price | Title Company |
|---|---|---|---|
| Deed | $500,530 | Nvr Settlement Services | |
| Deed | $176,112 | Nvr Settlement Services |
Mortgage History
| Date | Status | Loan Amount | Loan Type |
|---|---|---|---|
| Open | $643,094 | New Conventional | |
| Closed | $117,000 | VA | |
| Closed | $503,179 | VA | |
| Closed | $511,291 | VA |
Property History
| Date | Event | Price | Change | Sq Ft Price |
|---|---|---|---|---|
| 06/06/2019 06/06/19 | Sold | $500,530 | 0.0% | $159 / Sq Ft |
| 06/06/2019 06/06/19 | Pending | -- | -- | -- |
| 06/06/2019 06/06/19 | For Sale | $500,530 | 0.0% | $159 / Sq Ft |
| 05/30/2019 05/30/19 | Sold | $500,530 | +2.2% | $113 / Sq Ft |
| 11/19/2018 11/19/18 | Pending | -- | -- | -- |
| 09/10/2018 09/10/18 | For Sale | $489,990 | -- | $111 / Sq Ft |
Tax History Compared to Growth
Tax History
| Year | Tax Paid | Tax Assessment Tax Assessment Total Assessment is a certain percentage of the fair market value that is determined by local assessors to be the total taxable value of land and additions on the property. | Land | Improvement |
|---|---|---|---|---|
| 2024 | $6,160 | $533,933 | $0 | $0 |
| 2023 | $5,618 | $492,867 | $0 | $0 |
| 2022 | $5,335 | $451,800 | $123,300 | $328,500 |
| 2021 | $5,194 | $443,700 | $0 | $0 |
| 2020 | $5,147 | $435,600 | $0 | $0 |
| 2019 | $1,258 | $108,300 | $108,300 | $0 |
Agents Affiliated with this Home
-
Melissa Daniels

Seller's Agent in 2019
Melissa Daniels
The KW Collective
(410) 984-0888
100 in this area
3,969 Total Sales
-
John Kirk

Seller's Agent in 2019
John Kirk
Real Broker, LLC
(240) 678-2533
1 in this area
261 Total Sales
-
Taylor Salley

Buyer's Agent in 2019
Taylor Salley
Long & Foster Real Estate, Inc.
(240) 315-6200
4 Total Sales
Map
Source: Bright MLS
MLS Number: 1003226016
APN: 28-597350
- 5220 Red Maple Dr
- 5214 Red Maple Dr
- 6555 Autumn Olive Dr
- 5278 Black Locust Dr
- 5358 Red Mulberry Way
- 5303 Crape Myrtle Dr
- 6538 Autumn Olive Dr
- 4914 Edgeware Terrace
- 5048 Croydon Terrace
- 6796 Wood Duck Ct
- 6529 Carston Ct
- 5449 Lyndale Way
- 5500 Upshur Square
- 4842 Marsden Place
- 5534 Upshur Square
- 5117 Mclauren Ln
- 5533 Westcott Cir
- 5021 Mallard Ln
- 5180 Boscombe Ct
- 6810 Morrow Way
