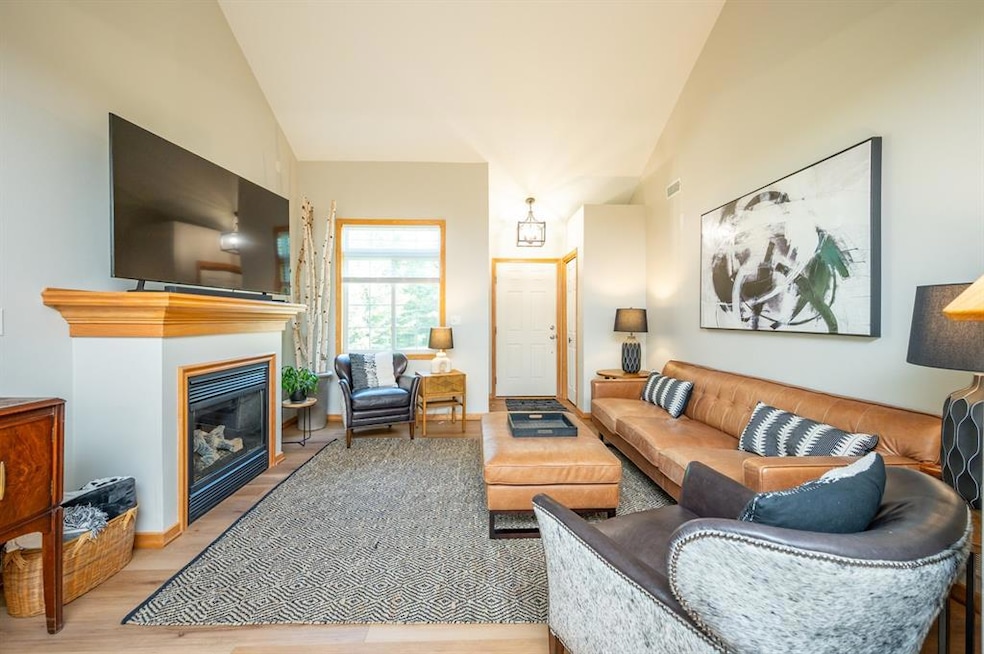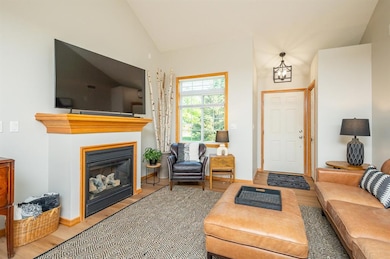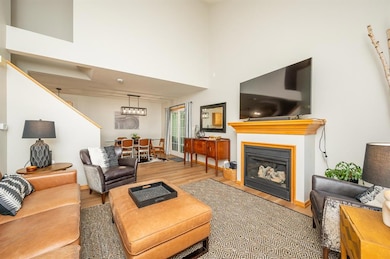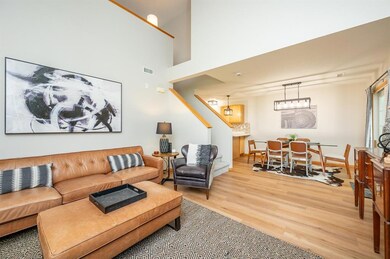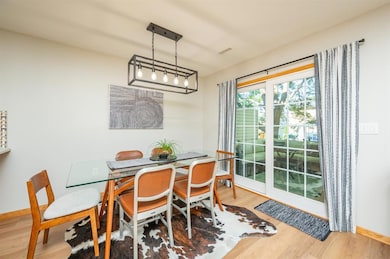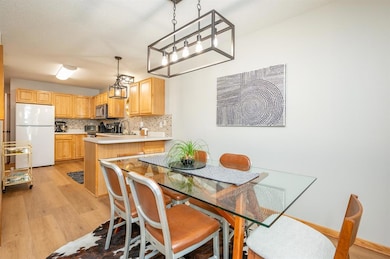
5221 Village Run Ave Unit 402 Des Moines, IA 50317
Capitol Heights NeighborhoodEstimated payment $1,475/month
Highlights
- Very Popular Property
- Forced Air Heating and Cooling System
- Carpet
- Eat-In Kitchen
- Dining Area
- Gas Fireplace
About This Home
Get ready to fall in love with the high ceilings and a warm, inviting family room that flows effortlessly into the kitchen and eat-in dining area. Perfect season to step out onto the patio for your morning coffee, to entertain or your place to unwind. Enjoy brand new flooring throughout the main level, with fresh carpet on the stairs and upper level. Take note of the updated lighting and paint throughout, creating a clean and modern atmosphere. Upstairs, a spacious loft offers endless possibilities...use it as a home office, workout space, playroom, or extra storage. Two comfortable bedrooms and a laundry area complete the upper floor, making daily living both functional and comfortable. This townhome has been well-cared for and is preinspected and radon tested for your peace of mind. All appliances are included as well...it truly is your Home Sweet Home.
Townhouse Details
Home Type
- Townhome
Est. Annual Taxes
- $3,516
Year Built
- Built in 2001
HOA Fees
- $175 Monthly HOA Fees
Home Design
- Brick Exterior Construction
- Slab Foundation
- Asphalt Shingled Roof
- Vinyl Siding
Interior Spaces
- 1,264 Sq Ft Home
- 2-Story Property
- Gas Fireplace
- Dining Area
Kitchen
- Eat-In Kitchen
- Stove
- Microwave
- Dishwasher
Flooring
- Carpet
- Laminate
Bedrooms and Bathrooms
- 2 Bedrooms
Laundry
- Laundry on upper level
- Dryer
- Washer
Parking
- 2 Car Attached Garage
- Driveway
Utilities
- Forced Air Heating and Cooling System
Listing and Financial Details
- Assessor Parcel Number 06000712814000
Community Details
Overview
- HOA Mgmt Co, Llc Association
Recreation
- Snow Removal
Map
Home Values in the Area
Average Home Value in this Area
Tax History
| Year | Tax Paid | Tax Assessment Tax Assessment Total Assessment is a certain percentage of the fair market value that is determined by local assessors to be the total taxable value of land and additions on the property. | Land | Improvement |
|---|---|---|---|---|
| 2024 | $2,914 | $156,000 | $15,900 | $140,100 |
| 2023 | $3,014 | $156,000 | $15,900 | $140,100 |
| 2022 | $2,976 | $135,900 | $14,100 | $121,800 |
| 2021 | $2,786 | $135,900 | $14,100 | $121,800 |
| 2020 | $2,732 | $121,800 | $13,300 | $108,500 |
| 2019 | $2,394 | $121,800 | $13,300 | $108,500 |
| 2018 | $2,416 | $103,700 | $12,100 | $91,600 |
| 2017 | $2,688 | $103,700 | $12,100 | $91,600 |
| 2016 | $2,428 | $97,500 | $12,200 | $85,300 |
| 2015 | $2,428 | $97,500 | $12,200 | $85,300 |
| 2014 | $2,300 | $91,400 | $14,900 | $76,500 |
Property History
| Date | Event | Price | Change | Sq Ft Price |
|---|---|---|---|---|
| 05/30/2025 05/30/25 | For Sale | $189,900 | -- | $150 / Sq Ft |
Purchase History
| Date | Type | Sale Price | Title Company |
|---|---|---|---|
| Warranty Deed | $178,000 | None Listed On Document | |
| Warranty Deed | $117,125 | None Available | |
| Corporate Deed | $114,500 | -- |
Mortgage History
| Date | Status | Loan Amount | Loan Type |
|---|---|---|---|
| Open | $160,200 | New Conventional | |
| Closed | $160,200 | New Conventional | |
| Previous Owner | $101,200 | Fannie Mae Freddie Mac | |
| Previous Owner | $112,129 | FHA |
Similar Homes in Des Moines, IA
Source: Des Moines Area Association of REALTORS®
MLS Number: 719218
APN: 060-00712814000
- 3055 E 52nd St
- 3181 Brook Landing Ct
- 3201 Brook Landing Ct
- 5137 Walnut Ridge Dr
- 5609 Walnut Ridge Dr
- 5615 Walnut Ridge Dr
- 5621 Walnut Ridge Dr
- 5627 Walnut Ridge Dr
- 5633 Walnut Ridge Dr
- 5639 Walnut Ridge Dr
- 5645 Walnut Ridge Dr
- 5651 Walnut Ridge Dr
- 5655 Walnut Ridge Dr
- 5659 Walnut Ridge Dr
- 5663 Walnut Ridge Dr
- 5667 Walnut Ridge Dr
- 5671 Walnut Ridge Dr
- 5675 Walnut Ridge Dr
- 5679 Walnut Ridge Dr
- 5683 Walnut Ridge Dr
