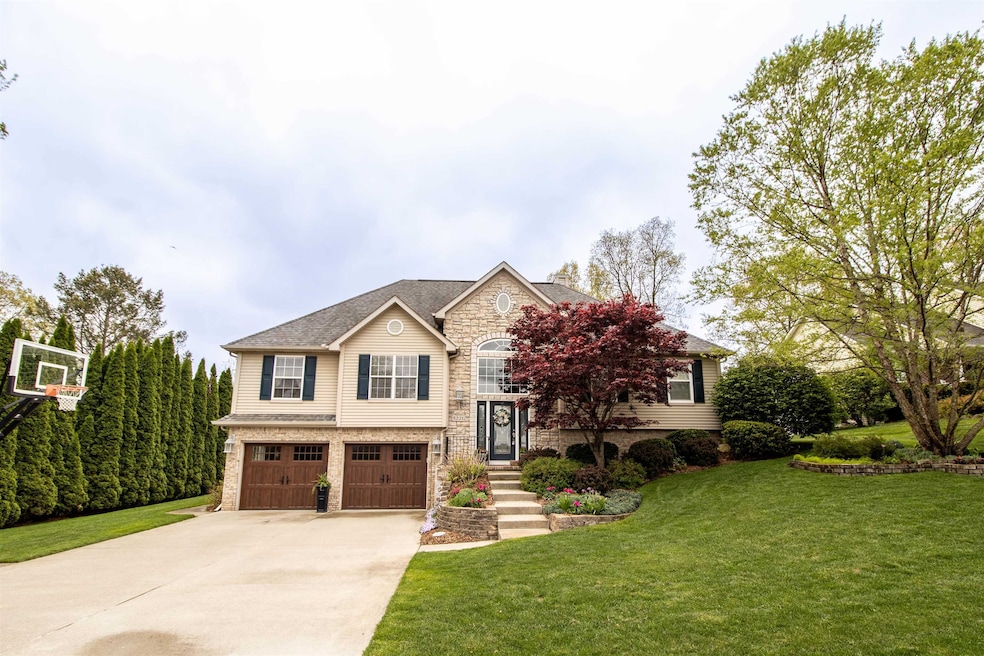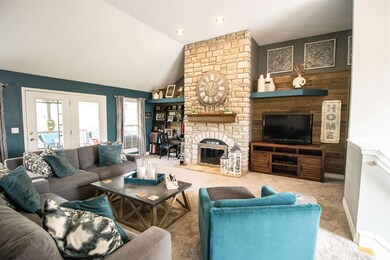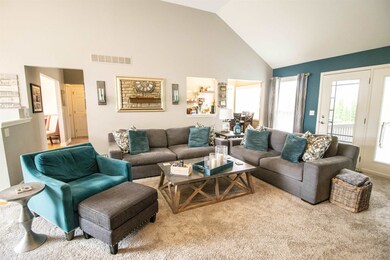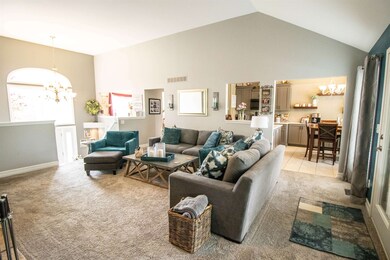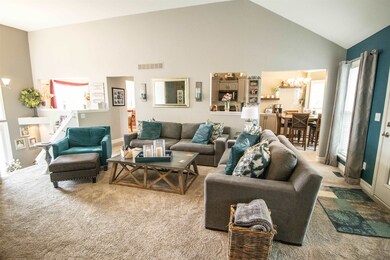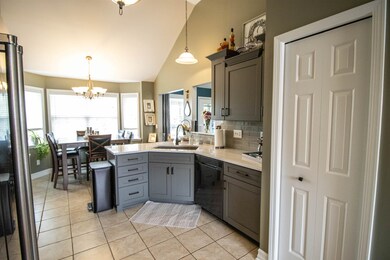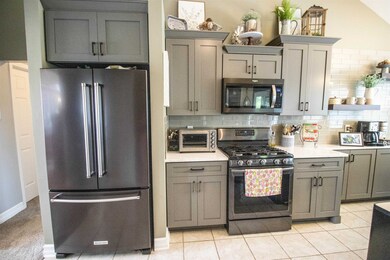
$599,900
- 4 Beds
- 2.5 Baths
- 2,309 Sq Ft
- 4448 Ford Ave
- Linden, MI
Home to be built! Nestled behind a stunning two-story gatehouse, this picturesque development features beautifully designed homes and a vibrant, welcoming atmosphere. This 2,309 sq ft residence offers the perfect blend of space and comfort, with 4 bedrooms—including three thoughtfully positioned on the opposite side of the private primary suite for added privacy.The spacious primary suite
Sarah Budreau Oakland Corners Realty LLC
