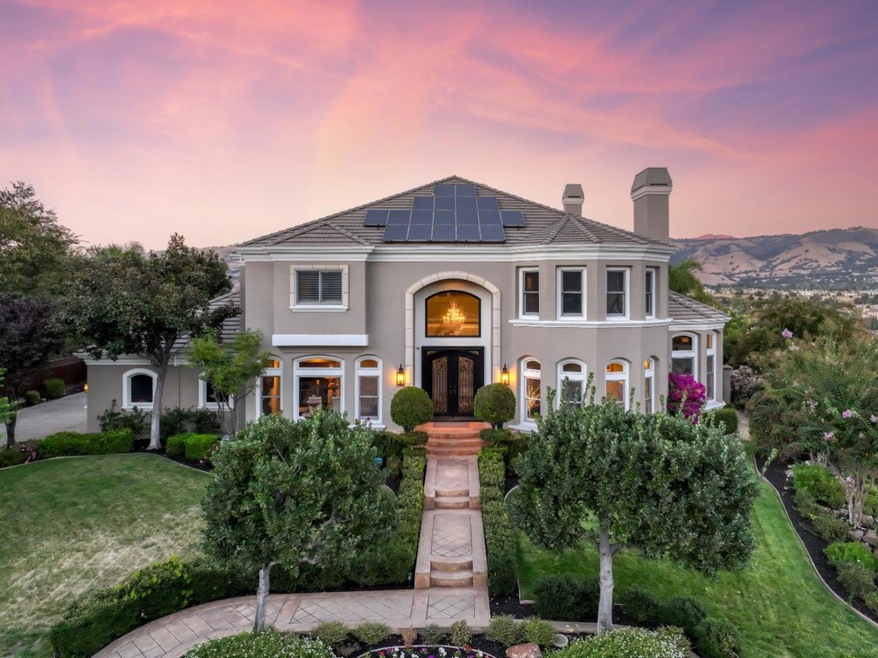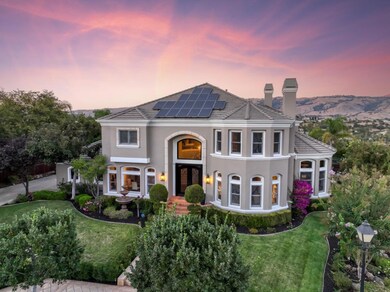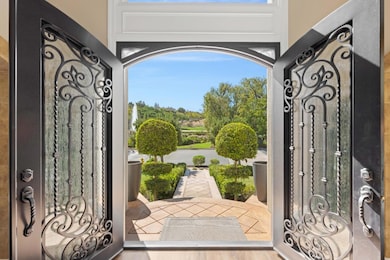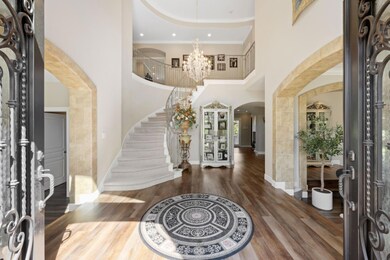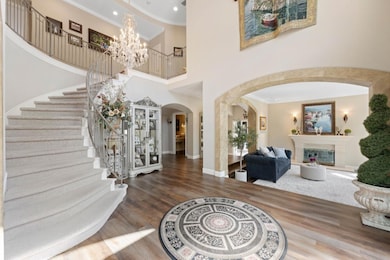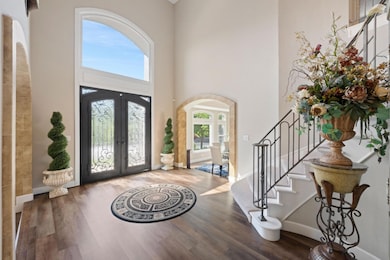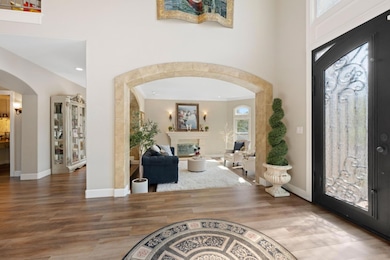
5222 Hawkstone Way San Jose, CA 95138
Silver Creek NeighborhoodHighlights
- Gated with Attendant
- Home Theater
- City Lights View
- Silver Oak Elementary School Rated A-
- Pool and Spa
- Fireplace in Primary Bedroom
About This Home
As of November 2024This Magnificent Estate Located in the Prestigious Silver Creek Valley Country Club, Boasts Over 5,100sqft of Luxurious Living & BREATHTAKING Views from Every Window! Dramatic entry is graced w/wrought iron & 20ft ceilings!Beautifully crafted & drenched in natural light!4 BRs,each w/walk-in closet & 4.5 BAs.The exquisite primary suite is a sanctuary designed for relaxation & indulgence.The spa-inspired BA includes jetted tub,dual shower,vanity & 2 sinks.A 2nd primary suite on main level has separate entrance.Spectacular features throughout include living, dining, wet bar, family room & 4 fireplaces!Step Into the kitchen of your dreams!This incredible space features Top-of-the-line appliances,granite,2 ovens,island & eating area.Gorgeous LVP,crown molding & Butlers pantry!Energy efficient solar & 4 car garage!Experience your own home theater!Office w/box-beam ceilings & cabinetry.The elegantly landscaped exterior has a Tuscany ambience,perfect for outdoor Entertaining!The centerpiece is the Built-In BBQ Island!The incredible swimming pool has bubbling fountains,surrounded by lush exotic palms & vibrant plants,providing a tropical oasis.Lawn & lounging areas,pergola,fireplace & outdoor heaters invite relaxation & enjoyment,all while taking in the views of Silicon Valley & beyond
Home Details
Home Type
- Single Family
Est. Annual Taxes
- $33,177
Year Built
- Built in 1995
Lot Details
- 0.36 Acre Lot
- Sprinklers on Timer
- Zoning described as A-PD
HOA Fees
- $205 Monthly HOA Fees
Parking
- 4 Car Garage
Property Views
- City Lights
- Golf Course
- Valley
- Park or Greenbelt
Home Design
- Raised Foundation
- Tile Roof
Interior Spaces
- 5,146 Sq Ft Home
- 2-Story Property
- Wet Bar
- Central Vacuum
- Entertainment System
- Vaulted Ceiling
- Formal Entry
- Family Room with Fireplace
- 3 Fireplaces
- Great Room
- Living Room with Fireplace
- Formal Dining Room
- Home Theater
- Den
- Security Gate
Kitchen
- Breakfast Area or Nook
- Open to Family Room
- Breakfast Bar
- Double Oven
- Gas Cooktop
- Microwave
- Plumbed For Ice Maker
- Dishwasher
- Kitchen Island
- Granite Countertops
- Trash Compactor
- Disposal
Flooring
- Wood
- Carpet
- Laminate
- Tile
Bedrooms and Bathrooms
- 4 Bedrooms
- Fireplace in Primary Bedroom
Laundry
- Laundry Room
- Washer and Dryer
Outdoor Features
- Pool and Spa
- Outdoor Kitchen
Additional Features
- Solar Heating System
- Forced Air Zoned Heating and Cooling System
Listing and Financial Details
- Assessor Parcel Number 679-22-010
Community Details
Overview
- Association fees include common area electricity, common area gas, insurance - common area, maintenance - common area, maintenance - road, organized activities, recreation facility, security service
- Silver Creek Valley HOA
- Built by Silver Creek Valley HOA
- The community has rules related to credit or board approval, parking rules
Security
- Gated with Attendant
- Controlled Access
Ownership History
Purchase Details
Home Financials for this Owner
Home Financials are based on the most recent Mortgage that was taken out on this home.Purchase Details
Purchase Details
Home Financials for this Owner
Home Financials are based on the most recent Mortgage that was taken out on this home.Purchase Details
Purchase Details
Purchase Details
Purchase Details
Home Financials for this Owner
Home Financials are based on the most recent Mortgage that was taken out on this home.Map
Similar Homes in the area
Home Values in the Area
Average Home Value in this Area
Purchase History
| Date | Type | Sale Price | Title Company |
|---|---|---|---|
| Grant Deed | $4,659,000 | Lawyers Title Company | |
| Interfamily Deed Transfer | -- | None Available | |
| Grant Deed | $1,970,000 | Chicago Title Company | |
| Interfamily Deed Transfer | -- | -- | |
| Interfamily Deed Transfer | -- | -- | |
| Interfamily Deed Transfer | -- | -- | |
| Grant Deed | $936,500 | Valley Title Company | |
| Quit Claim Deed | -- | Valley Title Company | |
| Grant Deed | $226,500 | Valley Title Company |
Mortgage History
| Date | Status | Loan Amount | Loan Type |
|---|---|---|---|
| Open | $500,000 | Credit Line Revolving | |
| Previous Owner | $1,000,000 | Stand Alone Second | |
| Previous Owner | $1,000,000 | Purchase Money Mortgage | |
| Previous Owner | $487,754 | Construction | |
| Closed | $226,035 | No Value Available |
Property History
| Date | Event | Price | Change | Sq Ft Price |
|---|---|---|---|---|
| 11/05/2024 11/05/24 | Sold | $4,659,000 | +3.8% | $905 / Sq Ft |
| 10/15/2024 10/15/24 | Pending | -- | -- | -- |
| 10/11/2024 10/11/24 | For Sale | $4,488,888 | -- | $872 / Sq Ft |
Tax History
| Year | Tax Paid | Tax Assessment Tax Assessment Total Assessment is a certain percentage of the fair market value that is determined by local assessors to be the total taxable value of land and additions on the property. | Land | Improvement |
|---|---|---|---|---|
| 2024 | $33,177 | $2,425,902 | $1,231,423 | $1,194,479 |
| 2023 | $33,177 | $2,378,336 | $1,207,278 | $1,171,058 |
| 2022 | $32,431 | $2,331,703 | $1,183,606 | $1,148,097 |
| 2021 | $31,963 | $2,285,985 | $1,160,399 | $1,125,586 |
| 2020 | $30,585 | $2,262,546 | $1,148,501 | $1,114,045 |
| 2019 | $29,772 | $2,218,183 | $1,125,982 | $1,092,201 |
| 2018 | $29,553 | $2,174,690 | $1,103,904 | $1,070,786 |
| 2017 | $29,158 | $2,132,050 | $1,082,259 | $1,049,791 |
| 2016 | $28,306 | $2,090,246 | $1,061,039 | $1,029,207 |
| 2015 | $27,968 | $2,058,850 | $1,045,102 | $1,013,748 |
| 2014 | $26,655 | $2,018,521 | $1,024,630 | $993,891 |
Source: MLSListings
MLS Number: ML81983439
APN: 679-22-010
- 5233 Manderston Dr
- 5471 Country Club Pkwy
- 6141 Country Club Pkwy
- 5183 Apennines Cir
- 5107 Eastbourne Dr
- 5384 Silver Trail Ct
- 5451 Ligurian Dr
- 5777 Foligno Way
- 4701 Hill Top View Place
- 2102 Hillstone Dr
- 5213 Silvercrest Ridge Ct
- 6265 Blauer Ln
- 4715 Whitetail Ln
- 6304 Blauer Ln Unit B304
- 2846 Autumn Estates
- 3123 Lake Trasimeno Dr
- 6251 Blauer Ln
- 8461 Traminer Ct
- 4627 Pacific Rim Way
- 6186 Gerdts Dr
