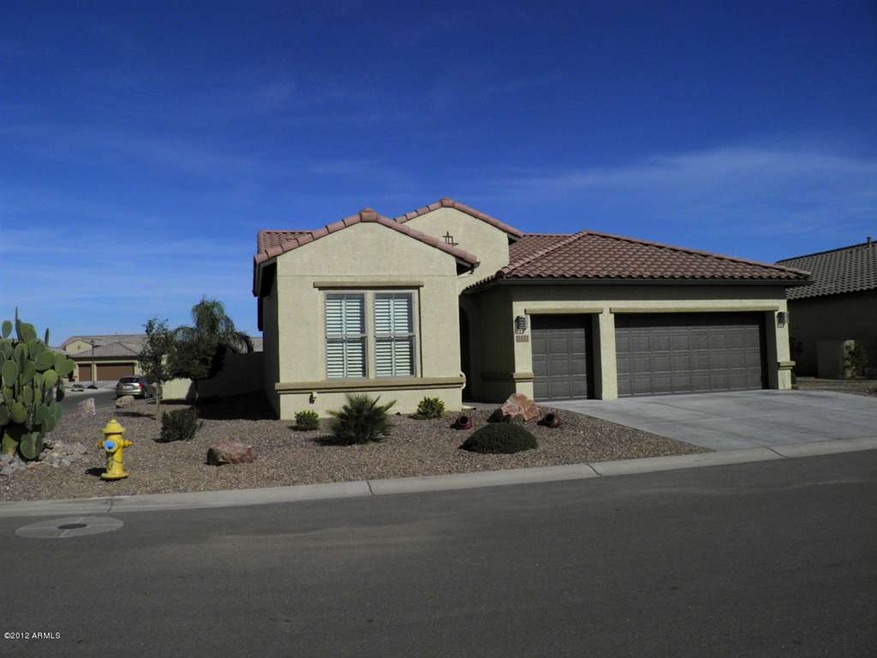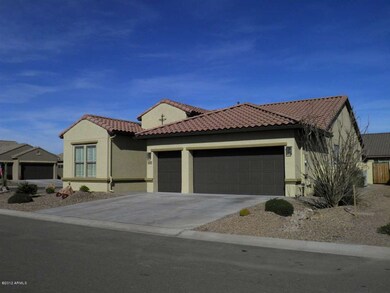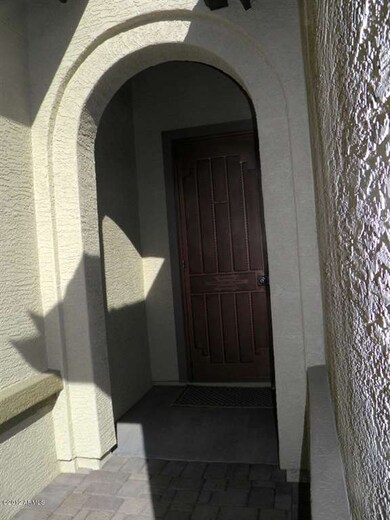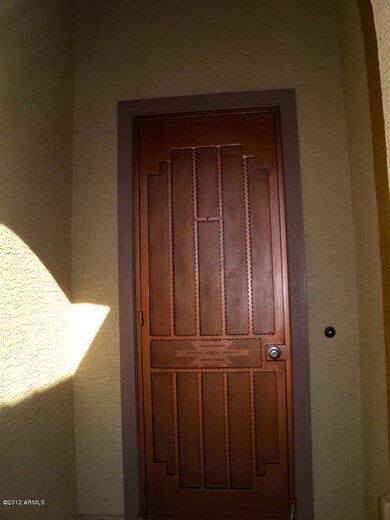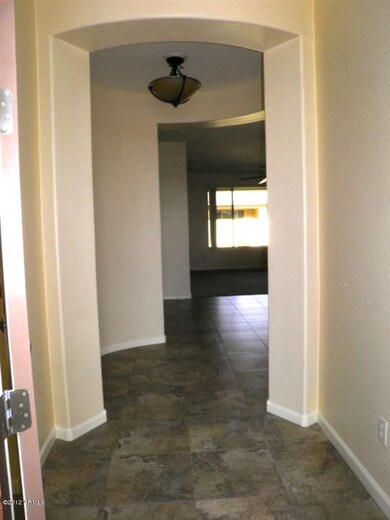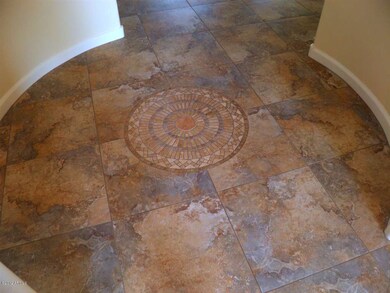
Estimated Value: $409,000 - $430,000
Highlights
- Golf Course Community
- Gated with Attendant
- Clubhouse
- Fitness Center
- RV Parking in Community
- Outdoor Fireplace
About This Home
As of April 2013Beautiful wide open floorplan on a spacious corner lot with a privacy wall! INEGRA BLOCK CONSTRUCTION provides R42 insulation in the exterior walls!!! Less dust and more sound resistant than frame construction! Move right in, everything is done for you! NEW INTERIOR PAINT, NEW EXTERIOR PAINT, and NEW CARPET ! This home has beautiful Engineered Stone countertops and maple cabinets. These cabinets have roll out shelves and knobs. CUSTOM BLACK BLANCO sink and pull out faucet. Tile floor in all the perfect places! Very warm entry with the custom security door and medallion in the circular entrance. Designer fans and lighting throughout. The den has extra eyeball lights, perfect for your office or art work. The outside of this home is amazing. Easy care landscaping but very lush. The back yard has artificial grass, brick pavers a built in BBQ with extra burner and a gas beehive fireplace! You'll be proud to entertain in your new home or enjoy quiet evenings alone. Every detail has been thought of, stucco and paint on the interior and exterior of the perimeter wall, landscape lighting, gutters and downspouts, soft water system, RO drinking water system, surround sound and the golf cart garage is perfect wether you golf or just need additional storage. This home is pristine and shows pride of ownership!
Last Agent to Sell the Property
Rush & Associates Realty Brokerage Phone: 480-313-7529 License #BR508178000 Listed on: 12/05/2012
Home Details
Home Type
- Single Family
Est. Annual Taxes
- $2,440
Year Built
- Built in 2006
Lot Details
- 6,970 Sq Ft Lot
- Desert faces the front and back of the property
- Block Wall Fence
- Artificial Turf
- Sprinklers on Timer
HOA Fees
- $159 Monthly HOA Fees
Parking
- 2.5 Car Garage
- Garage Door Opener
- Golf Cart Garage
Home Design
- Tile Roof
- Block Exterior
- Stucco
Interior Spaces
- 1,851 Sq Ft Home
- 1-Story Property
- Ceiling Fan
- Fireplace
- Solar Screens
Flooring
- Carpet
- Tile
Bedrooms and Bathrooms
- 2 Bedrooms
- 2 Bathrooms
- Dual Vanity Sinks in Primary Bathroom
Outdoor Features
- Covered patio or porch
- Outdoor Fireplace
- Built-In Barbecue
Schools
- Adult Elementary And Middle School
- Agua Fria High School
Utilities
- Refrigerated Cooling System
- Heating System Uses Natural Gas
- High Speed Internet
- Cable TV Available
Listing and Financial Details
- Tax Lot 136
- Assessor Parcel Number 402-30-485
Community Details
Overview
- Association fees include ground maintenance, street maintenance
- Robson Ranch Association, Phone Number (520) 426-3355
- Built by Robson
- Robson Ranch Active Adult Subdivision, Newport Floorplan
- FHA/VA Approved Complex
- RV Parking in Community
Amenities
- Clubhouse
- Recreation Room
Recreation
- Golf Course Community
- Tennis Courts
- Fitness Center
- Heated Community Pool
- Community Spa
- Bike Trail
Security
- Gated with Attendant
Ownership History
Purchase Details
Purchase Details
Home Financials for this Owner
Home Financials are based on the most recent Mortgage that was taken out on this home.Purchase Details
Similar Homes in Eloy, AZ
Home Values in the Area
Average Home Value in this Area
Purchase History
| Date | Buyer | Sale Price | Title Company |
|---|---|---|---|
| Rod William M | -- | None Available | |
| Rod William M | $229,900 | Old Republic Title Agency | |
| Rath Gary T | $285,000 | Old Republic Title Agency |
Property History
| Date | Event | Price | Change | Sq Ft Price |
|---|---|---|---|---|
| 04/17/2013 04/17/13 | Sold | $229,900 | 0.0% | $124 / Sq Ft |
| 02/21/2013 02/21/13 | Pending | -- | -- | -- |
| 02/17/2013 02/17/13 | Price Changed | $229,900 | +0.4% | $124 / Sq Ft |
| 02/17/2013 02/17/13 | Price Changed | $229,000 | -4.5% | $124 / Sq Ft |
| 12/05/2012 12/05/12 | For Sale | $239,900 | -- | $130 / Sq Ft |
Tax History Compared to Growth
Tax History
| Year | Tax Paid | Tax Assessment Tax Assessment Total Assessment is a certain percentage of the fair market value that is determined by local assessors to be the total taxable value of land and additions on the property. | Land | Improvement |
|---|---|---|---|---|
| 2025 | $3,144 | $33,941 | -- | -- |
| 2024 | $3,055 | $33,961 | -- | -- |
| 2023 | $3,165 | $27,434 | $4,879 | $22,555 |
| 2022 | $3,055 | $22,948 | $4,879 | $18,069 |
| 2021 | $3,205 | $20,311 | $0 | $0 |
| 2020 | $3,301 | $20,899 | $0 | $0 |
| 2019 | $3,188 | $20,156 | $0 | $0 |
| 2018 | $3,127 | $18,611 | $0 | $0 |
| 2017 | $3,461 | $19,972 | $0 | $0 |
| 2016 | $3,497 | $19,675 | $4,000 | $15,675 |
| 2014 | $3,064 | $17,475 | $4,000 | $13,475 |
Agents Affiliated with this Home
-
Melissa Rush

Seller's Agent in 2013
Melissa Rush
Rush & Associates Realty
(480) 313-7529
7 in this area
54 Total Sales
-
Gene Simmons

Buyer's Agent in 2013
Gene Simmons
Elite Real Estate Pros
(520) 208-4711
211 in this area
227 Total Sales
Map
Source: Arizona Regional Multiple Listing Service (ARMLS)
MLS Number: 4858995
APN: 402-30-485
- 5181 W Buckskin Dr
- 5083 W Buckskin Dr
- 5376 N Comanche Dr
- 5161 N Scottsdale Rd
- 5445 N Scottsdale Rd
- 4853 W Tortoise Dr
- 5251 W Posse Dr
- 4826 W Tortoise Dr
- 4863 W Picacho Dr
- 5500 N Globe Dr
- 4751 W Pueblo Dr
- 4756 W Nogales Way
- 5118 N Cordes Rd
- 5328 N Cordes Dr
- 3300 W Picacho Dr Unit 3
- 5457 W Corral Dr
- 5401 N Pioneer Dr
- 4949 W Posse Dr
- 5351 N Pioneer Dr
- 4962 W Posse Dr
- 5222 W Buckskin Dr
- 5222 W Buckskin Dr Unit 6
- 5212 W Buckskin Dr
- 5199 W Tortoise Dr Unit 6
- 5202 W Buckskin Dr Unit 138
- 5202 W Buckskin Dr
- 5187 W Tortoise Dr Unit 134
- 5187 W Tortoise Dr
- 5227 W Buckskin Dr
- 5260 N Willcox Dr
- 5252 N Willcox Dr
- 5219 W Buckskin Dr Unit 6/173
- 5179 W Tortoise Dr
- 5179 W Tortoise Dr Unit 6
- 5237 W Buckskin Dr
- 5192 W Buckskin Dr Unit 139
- 5192 W Buckskin Dr
- 5270 N Willcox Dr
- 5209 W Buckskin Dr
- 5209 W Buckskin Dr Unit 6/172
