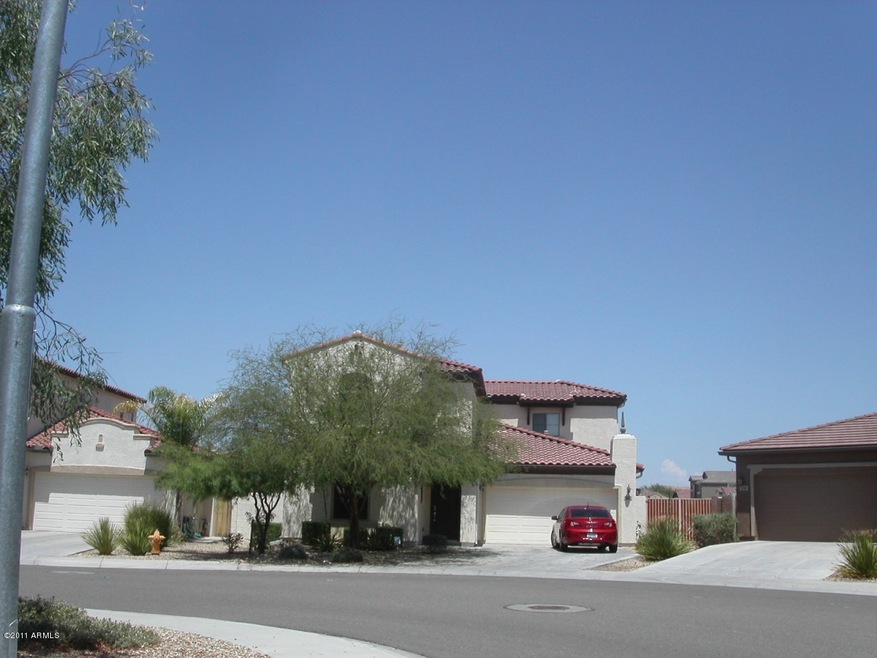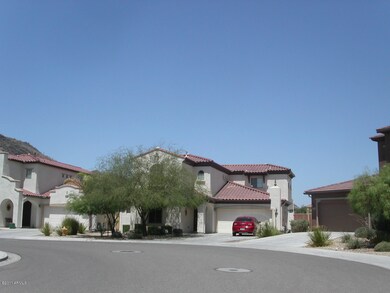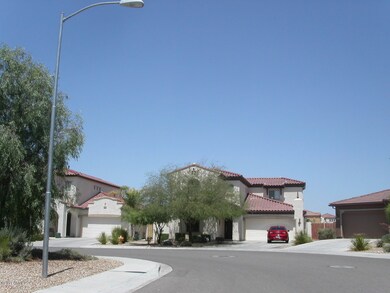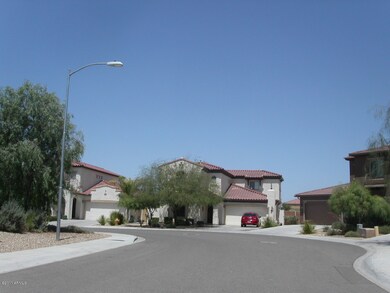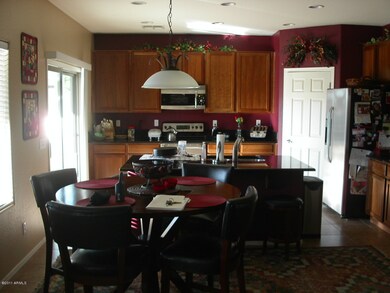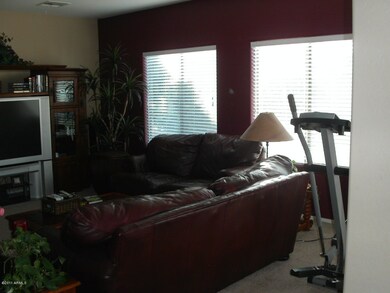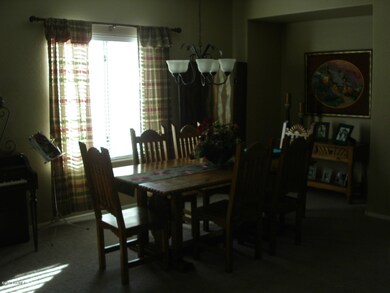
5222 W El Cortez Trail Phoenix, AZ 85083
Stetson Valley NeighborhoodHighlights
- Transportation Service
- RV Gated
- Granite Countertops
- Sandra Day O'connor High School Rated A-
- Two Primary Bathrooms
- Eat-In Kitchen
About This Home
As of June 2025Buyer just walked. Negotiator approved price of $199,000 but did not get to the investor as buyer walked. 2-Master Bedrooms plus 2-Bedrooms, 3.5 Baths, 2-Level Home. Nice sized Family room, Living room, Dining room and Gourmet Kitchen. Owners have kept the home in very nice condition and will remain in the home until it closes. 8,902 square foot back yard, facing North/West. The area is a very nice part of town with great schools near by.
Last Agent to Sell the Property
Jim Willow
HomeSmart License #BR532196000 Listed on: 07/19/2011

Last Buyer's Agent
Tracey Richholt
Night Owl Realty License #SA641171000
Home Details
Home Type
- Single Family
Est. Annual Taxes
- $2,030
Year Built
- Built in 2006
Lot Details
- 8,902 Sq Ft Lot
- Desert faces the front and back of the property
- Block Wall Fence
- Sprinklers on Timer
- Grass Covered Lot
HOA Fees
- $73 Monthly HOA Fees
Parking
- 2 Car Garage
- Garage Door Opener
- RV Gated
Home Design
- Wood Frame Construction
- Tile Roof
- Stucco
Interior Spaces
- 2,810 Sq Ft Home
- 2-Story Property
- Ceiling height of 9 feet or more
Kitchen
- Eat-In Kitchen
- Breakfast Bar
- Built-In Microwave
- Kitchen Island
- Granite Countertops
Flooring
- Carpet
- Tile
Bedrooms and Bathrooms
- 4 Bedrooms
- Two Primary Bathrooms
- Primary Bathroom is a Full Bathroom
- 3.5 Bathrooms
- Dual Vanity Sinks in Primary Bathroom
- Bathtub With Separate Shower Stall
Home Security
- Security System Owned
- Fire Sprinkler System
Outdoor Features
- Patio
- Built-In Barbecue
- Playground
Location
- Property is near a bus stop
Schools
- Las Brisas Elementary School - Glendale
- Hillcrest Middle School
- Sandra Day O'connor High School
Utilities
- Refrigerated Cooling System
- Zoned Heating
- Heating System Uses Natural Gas
- High Speed Internet
- Cable TV Available
Listing and Financial Details
- Tax Lot 202
- Assessor Parcel Number 201-38-713
Community Details
Overview
- Association fees include ground maintenance
- Aam Association, Phone Number (602) 906-4940
- Built by GreyStone/Lennar
- Stetson Valley Subdivision
Amenities
- Transportation Service
Recreation
- Bike Trail
Ownership History
Purchase Details
Home Financials for this Owner
Home Financials are based on the most recent Mortgage that was taken out on this home.Purchase Details
Purchase Details
Home Financials for this Owner
Home Financials are based on the most recent Mortgage that was taken out on this home.Purchase Details
Home Financials for this Owner
Home Financials are based on the most recent Mortgage that was taken out on this home.Purchase Details
Home Financials for this Owner
Home Financials are based on the most recent Mortgage that was taken out on this home.Purchase Details
Similar Homes in Phoenix, AZ
Home Values in the Area
Average Home Value in this Area
Purchase History
| Date | Type | Sale Price | Title Company |
|---|---|---|---|
| Warranty Deed | $739,000 | Empire Title Agency | |
| Warranty Deed | $420,000 | Empire Title Agency | |
| Warranty Deed | $199,000 | First American Title Ins Co | |
| Corporate Deed | $379,990 | North American Title Co | |
| Special Warranty Deed | -- | None Available | |
| Cash Sale Deed | $2,035,004 | Magnus Title Agency |
Mortgage History
| Date | Status | Loan Amount | Loan Type |
|---|---|---|---|
| Previous Owner | $739,000 | VA | |
| Previous Owner | $136,647 | New Conventional | |
| Previous Owner | $159,200 | New Conventional | |
| Previous Owner | $21,000 | Credit Line Revolving | |
| Previous Owner | $259,950 | New Conventional |
Property History
| Date | Event | Price | Change | Sq Ft Price |
|---|---|---|---|---|
| 06/02/2025 06/02/25 | Sold | $739,000 | 0.0% | $263 / Sq Ft |
| 04/04/2025 04/04/25 | Pending | -- | -- | -- |
| 04/01/2025 04/01/25 | For Sale | $739,000 | +271.4% | $263 / Sq Ft |
| 02/07/2012 02/07/12 | Sold | $199,000 | 0.0% | $71 / Sq Ft |
| 10/24/2011 10/24/11 | Pending | -- | -- | -- |
| 09/30/2011 09/30/11 | Price Changed | $199,000 | +2.1% | $71 / Sq Ft |
| 07/19/2011 07/19/11 | For Sale | $195,000 | -- | $69 / Sq Ft |
Tax History Compared to Growth
Tax History
| Year | Tax Paid | Tax Assessment Tax Assessment Total Assessment is a certain percentage of the fair market value that is determined by local assessors to be the total taxable value of land and additions on the property. | Land | Improvement |
|---|---|---|---|---|
| 2025 | $3,162 | $36,743 | -- | -- |
| 2024 | $3,109 | $34,994 | -- | -- |
| 2023 | $3,109 | $48,130 | $9,620 | $38,510 |
| 2022 | $2,994 | $36,660 | $7,330 | $29,330 |
| 2021 | $3,127 | $34,350 | $6,870 | $27,480 |
| 2020 | $3,069 | $32,660 | $6,530 | $26,130 |
| 2019 | $2,975 | $31,120 | $6,220 | $24,900 |
| 2018 | $2,872 | $30,680 | $6,130 | $24,550 |
| 2017 | $2,773 | $29,070 | $5,810 | $23,260 |
| 2016 | $2,617 | $28,030 | $5,600 | $22,430 |
| 2015 | $2,336 | $28,750 | $5,750 | $23,000 |
Agents Affiliated with this Home
-

Seller's Agent in 2025
Edwin Marc
Realty Executives
(623) 399-7554
2 in this area
162 Total Sales
-

Buyer's Agent in 2025
Todd Lewandowski
Realty ONE Group
(651) 442-8334
1 in this area
59 Total Sales
-
J
Seller's Agent in 2012
Jim Willow
HomeSmart
-
T
Buyer's Agent in 2012
Tracey Richholt
Night Owl Realty
Map
Source: Arizona Regional Multiple Listing Service (ARMLS)
MLS Number: 4618420
APN: 201-38-713
- 5423 W Yearling Rd
- 25612 N 54th Ln
- 25913 N 53rd Dr Unit 118
- 5423 W Range Mule Dr
- 5136 W Trotter Trail
- 5210 W Sweet Iron Pass
- 5116 W Trotter Trail
- 5006 W Swayback Pass
- 4929 W Marcus Dr
- 26505 N Babbling Brook Dr
- 3310 W Jomax Rd
- 000 W Confidential Sale Dr
- 26409 N 49th Ln
- 5557 W Buckskin Trail
- 5102 W Whispering Wind Dr
- 4815 W Saddlehorn Rd
- 4922 W Fallen Leaf Ln Unit 8
- 26330 N 56th Dr
- 5343 W Whispering Wind Dr
- 4750 W Saddlehorn Rd
