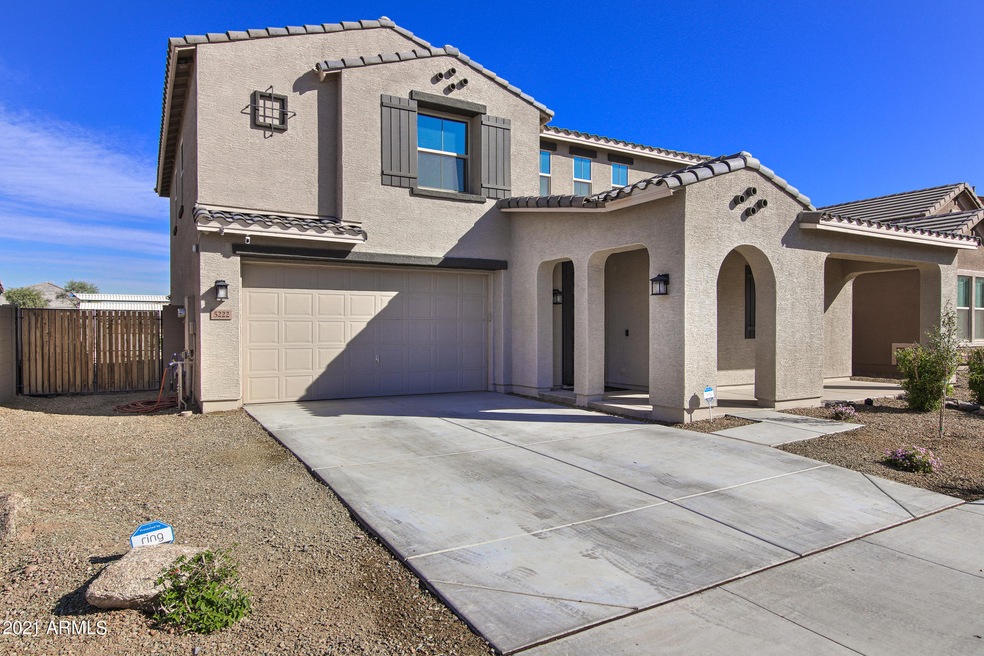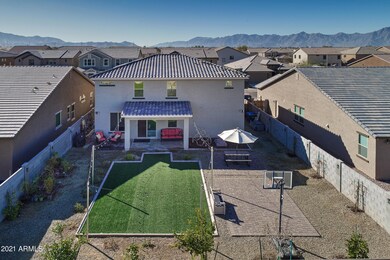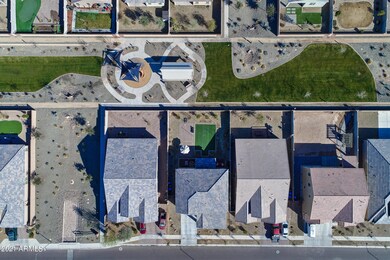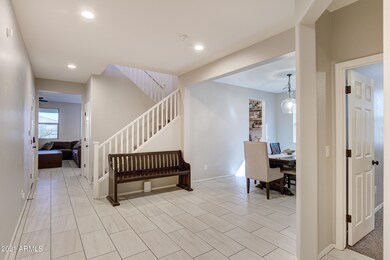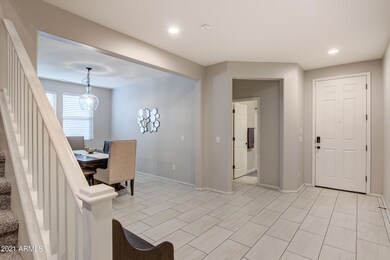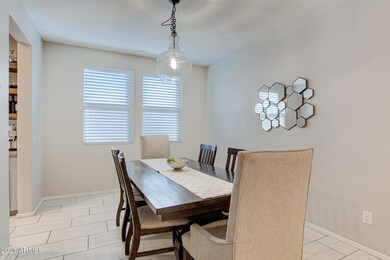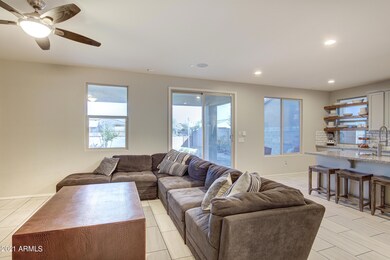
5222 W Lydia Ln Phoenix, AZ 85339
Laveen NeighborhoodEstimated Value: $525,667 - $584,000
Highlights
- Granite Countertops
- Sport Court
- Tandem Parking
- Phoenix Coding Academy Rated A
- Eat-In Kitchen
- Patio
About This Home
As of April 2021You'll love this beautifully upgraded property in June Skies that is situated on a premium lot with direct access out your private back gate to community walking path, Ramada and playground.. At 2,840 square feet this Kinkade model home has it all offering 5 bedrooms, a loft, 4 full bathrooms, and 3 car tandem garage with 4 additional slab parking. Main floor offers 1 bedroom and 1 full bathroom, upstairs is the master bedroom and Junior Suite with walk in closet and full bathroom. Enjoy a chef's kitchen package with double oven, granite countertops, and soft close cabinets with under cabinet lighting, dry bar, and large pantry. The kitchen opens to the living area and shares matching custom shelving and built-in entertainment cabinet. For easy entertaining there are built in speakers in the patio ceiling and master bathroom. Easy indoor/outdoor flow with a fully landscaped backyard. Additional upgrades include: Upgraded master shower with his and her shower heads plus an additional rain shower head, Christmas light pre wire outlets on the first and second story, upgraded flooring from carpet to tile, matching ceiling fans in all the rooms, Costco R/O and water softener, storage racks in the garage, upgraded ¾ hp garbage disposal, 9 ft. ceilings on the first floor, custom barn door in the master bedroom, First Impression Ironworks Security Door, Chamberlain wireless controlled garage door opener that is compatible with Amazon deliveries, SunTek SYDS-15 Dual Reflective window solar film on all windows, brick basketball court, upgraded artificial turf, removable poles to support string lighting and shade sails. Don't miss this one!
Last Agent to Sell the Property
Sarah Abdelrasul
My Home Group Real Estate License #SA656287000 Listed on: 02/25/2021
Home Details
Home Type
- Single Family
Est. Annual Taxes
- $3,303
Year Built
- Built in 2017
Lot Details
- 7,200 Sq Ft Lot
- Desert faces the front and back of the property
- Wrought Iron Fence
- Partially Fenced Property
- Block Wall Fence
- Artificial Turf
HOA Fees
- $82 Monthly HOA Fees
Parking
- 4 Open Parking Spaces
- 3 Car Garage
- Tandem Parking
Home Design
- Wood Frame Construction
- Tile Roof
- Stucco
Interior Spaces
- 2,840 Sq Ft Home
- 2-Story Property
- Ceiling height of 9 feet or more
- Tinted Windows
Kitchen
- Eat-In Kitchen
- Gas Cooktop
- Built-In Microwave
- Kitchen Island
- Granite Countertops
Bedrooms and Bathrooms
- 5 Bedrooms
- 4 Bathrooms
Outdoor Features
- Patio
Schools
- Laveen Elementary School
- Vista Del Sur Accelerated Middle School
- Cesar Chavez High School
Utilities
- Refrigerated Cooling System
- Heating System Uses Natural Gas
- Water Softener
Listing and Financial Details
- Tax Lot 140
- Assessor Parcel Number 104-79-411
Community Details
Overview
- Association fees include ground maintenance, (see remarks)
- Aam. Llc Association, Phone Number (602) 957-9191
- Built by BEAZER HOMES
- June Skies Subdivision
Recreation
- Sport Court
- Community Playground
- Bike Trail
Ownership History
Purchase Details
Home Financials for this Owner
Home Financials are based on the most recent Mortgage that was taken out on this home.Purchase Details
Home Financials for this Owner
Home Financials are based on the most recent Mortgage that was taken out on this home.Purchase Details
Home Financials for this Owner
Home Financials are based on the most recent Mortgage that was taken out on this home.Similar Homes in the area
Home Values in the Area
Average Home Value in this Area
Purchase History
| Date | Buyer | Sale Price | Title Company |
|---|---|---|---|
| Valdez Mariana | $480,000 | Clear Title Agency Of Az | |
| Pina Alejandro T | $337,303 | First American Title Insuran | |
| Beazer Homes Sales Inc | -- | First American Title Insuran |
Mortgage History
| Date | Status | Borrower | Loan Amount |
|---|---|---|---|
| Open | Valdez Mariana | $422,750 | |
| Previous Owner | Pina Alejandro T | $269,842 |
Property History
| Date | Event | Price | Change | Sq Ft Price |
|---|---|---|---|---|
| 04/02/2021 04/02/21 | Sold | $480,000 | +6.9% | $169 / Sq Ft |
| 02/24/2021 02/24/21 | For Sale | $449,000 | -- | $158 / Sq Ft |
Tax History Compared to Growth
Tax History
| Year | Tax Paid | Tax Assessment Tax Assessment Total Assessment is a certain percentage of the fair market value that is determined by local assessors to be the total taxable value of land and additions on the property. | Land | Improvement |
|---|---|---|---|---|
| 2025 | $3,537 | $25,444 | -- | -- |
| 2024 | $3,471 | $24,232 | -- | -- |
| 2023 | $3,471 | $40,760 | $8,150 | $32,610 |
| 2022 | $3,366 | $30,170 | $6,030 | $24,140 |
| 2021 | $3,393 | $29,320 | $5,860 | $23,460 |
| 2020 | $3,303 | $28,180 | $5,630 | $22,550 |
| 2019 | $3,312 | $26,370 | $5,270 | $21,100 |
| 2017 | $6 | $29 | $29 | $0 |
Agents Affiliated with this Home
-
S
Seller's Agent in 2021
Sarah Abdelrasul
My Home Group Real Estate
-
Suesann Abdelrasul

Seller Co-Listing Agent in 2021
Suesann Abdelrasul
My Home Group Real Estate
(480) 840-7102
2 in this area
57 Total Sales
-
Leticia Zuniga
L
Buyer's Agent in 2021
Leticia Zuniga
Realty Executives
(928) 581-4520
1 in this area
52 Total Sales
Map
Source: Arizona Regional Multiple Listing Service (ARMLS)
MLS Number: 6198825
APN: 104-79-411
- 5218 W Lydia Ln
- 5239 W Leodra Ln
- 5345 W Leodra Ln
- 6506 S 50th Ln
- 5440 W Apollo Rd
- 5342 W Maldonado Rd
- 6618 S 54th Ln
- 5135 W Southern Ave
- 4934 W Apollo Rd
- 5339 W Maldonado Rd
- 6103 S 54th Ave
- 6409 S 49th Dr
- 6709 S 49th Dr
- 5313 W Jessica Ln
- 5401 W Jessica Ln
- 5543 W Kowalsky Ln
- 7242 S 48th Glen
- 5553 W Minton Ave
- 7336 S 48th Glen
- 7209 S 48th Ln
- 5222 W Lydia Ln
- 5226 W Lydia Ln
- 5214 W Lydia Ln
- 5221 W Lydia Ln
- 5217 W Lydia Ln
- 5225 W Lydia Ln
- 5210 W Lydia Ln
- 5238 W Lydia Ln
- 5213 W Lydia Ln
- 5227 W Leodra Ln
- 5231 W Leodra Ln
- 5219 W Leodra Ln
- 5235 W Leodra Ln
- 5209 W Lydia Ln
- 5206 W Lydia Ln
- 5242 W Lydia Ln
- 5215 W Leodra Ln
- 5237 W Lydia Ln
- 6605 S 52nd Ln
- 5205 W Lydia Ln
