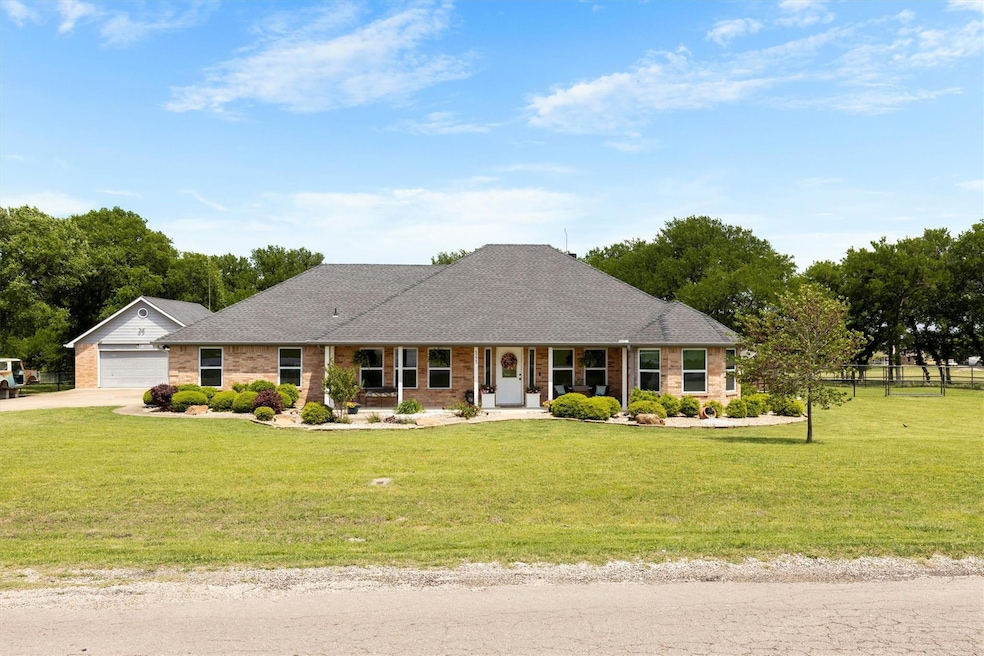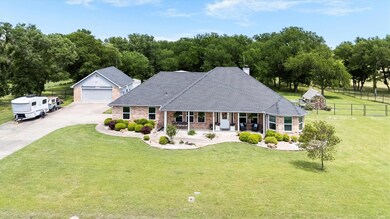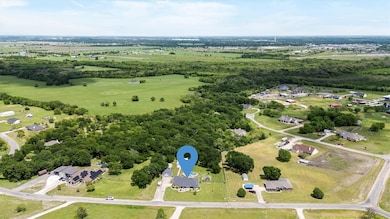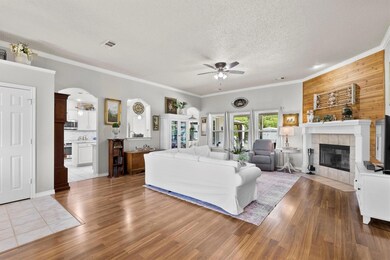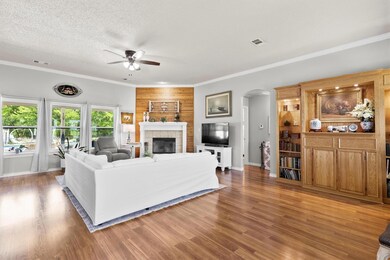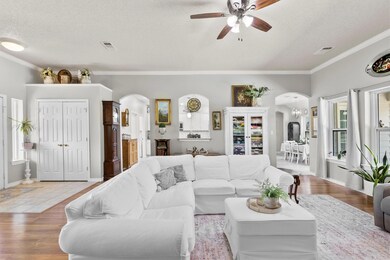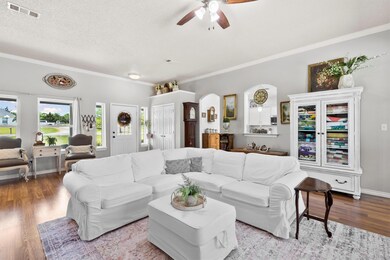
5223 J r Ct Royse City, TX 75189
Estimated payment $3,857/month
Highlights
- Parking available for a boat
- In Ground Pool
- Ranch Style House
- Caddo Mills High School Rated A
- Open Floorplan
- Partially Wooded Lot
About This Home
Experience peaceful country living in a quiet neighborhood minutes to shopping and I30. This picturesque retreat sits on 2 acres (1.5 fenced) with no HOA and outside city limits! Meticulously maintained single story custom ranch on treed acreage backing to woods. Spacious open floorplan with split bedroom layout and views from every room. Light and bright interior with 9' ceilings, new windows, wood burning fireplace, fans in every room, no carpet, remodeled huge kitchen with quartzite counters, lux backsplash, storage in island, breakfast bar with seating for 4, SS appliances, pantry and large laundry room. Spectacular views from the living room and back patio overlook the sparkling salt water pool with waterfall and the woods beyond. Secluded primary suite with french doors to patio, walk in closet, en suite with separate soaker tub and shower and dual sink vanity. Looking for a shop? Tinker and play in the 30'x40' spray foam insulated shop with 2 roll up doors, electric, Minka fan and drain in slab. Half of building is heated and cooled and has roughed in full bath, carpet tiles, LED lighting and Minka fan. For the car & toy lover, there are 4+ garage spaces with decked storage above. Detached 24x30 garage has mop sink, LED lighting, quick disconnect air lines, built in workbench with storage, pull down stairs to full attic space and window AC. Attached 2 car garage has storage cabinets and decked attic area. Be self sufficient with a greenhouse, established garden, and fruit bushes. Animals welcome and a no climb pipe fence surrounds property keeping them safe and secure. Extra wide concrete driveway with RV hook ups. Fast fiber internet to all buildings with boosters. House custom built on post tension slab, 2x6 wall construction, 40 yr Class 4 shingles, brick and cement board siding and concrete walkways. Outbuildings include enclosed pool equipment shed with storage and carport. Existing survey. Ask for Updates list!
Listing Agent
Sarah Boyd & Co Brokerage Phone: 940-202-0028 License #0745681 Listed on: 04/07/2025
Home Details
Home Type
- Single Family
Est. Annual Taxes
- $8,476
Year Built
- Built in 2003
Lot Details
- 2 Acre Lot
- Gated Home
- Cross Fenced
- Wrought Iron Fence
- Pipe Fencing
- Landscaped
- Interior Lot
- Level Lot
- Partially Wooded Lot
- Many Trees
- Back Yard
Parking
- 4 Car Attached Garage
- Parking Pad
- 1 Detached Carport Space
- Workshop in Garage
- Inside Entrance
- Parking Accessed On Kitchen Level
- Lighted Parking
- Side Facing Garage
- Epoxy
- Garage Door Opener
- Driveway
- Additional Parking
- Off-Street Parking
- Parking available for a boat
- RV Access or Parking
Home Design
- Ranch Style House
- Traditional Architecture
- Brick Exterior Construction
- Slab Foundation
- Composition Roof
Interior Spaces
- 1,904 Sq Ft Home
- Open Floorplan
- Ceiling Fan
- Wood Burning Fireplace
- Fireplace With Glass Doors
- Fireplace Features Masonry
- Window Treatments
- Bay Window
- Living Room with Fireplace
Kitchen
- Eat-In Kitchen
- Electric Oven
- Electric Cooktop
- <<microwave>>
- Dishwasher
- Kitchen Island
- Disposal
Flooring
- Laminate
- Tile
Bedrooms and Bathrooms
- 3 Bedrooms
- Walk-In Closet
- 2 Full Bathrooms
- Double Vanity
Laundry
- Dryer
- Washer
Home Security
- Wireless Security System
- Security Lights
- Fire and Smoke Detector
Pool
- In Ground Pool
- Waterfall Pool Feature
- Pool Cover
- Gunite Pool
Outdoor Features
- Covered patio or porch
- Exterior Lighting
- Outdoor Storage
- Rain Gutters
- Rain Barrels or Cisterns
Schools
- Caddomills Elementary School
- Caddomills High School
Utilities
- Central Heating and Cooling System
- Underground Utilities
- Electric Water Heater
- Aerobic Septic System
- Private Sewer
- High Speed Internet
- Phone Available
- Cable TV Available
Community Details
- Southfork Subdivision
Listing and Financial Details
- Legal Lot and Block 35 / A
- Assessor Parcel Number 118279
Map
Home Values in the Area
Average Home Value in this Area
Tax History
| Year | Tax Paid | Tax Assessment Tax Assessment Total Assessment is a certain percentage of the fair market value that is determined by local assessors to be the total taxable value of land and additions on the property. | Land | Improvement |
|---|---|---|---|---|
| 2023 | $7,221 | $433,180 | $0 | $0 |
| 2022 | $7,927 | $393,800 | $0 | $0 |
| 2021 | $7,043 | $358,000 | $66,000 | $292,000 |
| 2020 | $7,338 | $350,770 | $32,000 | $318,770 |
| 2019 | $6,797 | $308,600 | $32,000 | $276,600 |
| 2018 | $6,627 | $300,000 | $32,000 | $268,000 |
| 2017 | $6,393 | $294,890 | $32,000 | $262,890 |
| 2016 | $5,812 | $272,200 | $32,000 | $240,200 |
| 2015 | $4,572 | $241,600 | $30,000 | $211,600 |
| 2014 | $4,572 | $217,300 | $30,000 | $187,300 |
Property History
| Date | Event | Price | Change | Sq Ft Price |
|---|---|---|---|---|
| 06/03/2025 06/03/25 | Pending | -- | -- | -- |
| 05/28/2025 05/28/25 | Price Changed | $569,000 | -1.9% | $299 / Sq Ft |
| 04/29/2025 04/29/25 | Price Changed | $579,900 | -2.5% | $305 / Sq Ft |
| 04/18/2025 04/18/25 | For Sale | $595,000 | +98.3% | $313 / Sq Ft |
| 10/20/2017 10/20/17 | Sold | -- | -- | -- |
| 09/21/2017 09/21/17 | Pending | -- | -- | -- |
| 09/13/2017 09/13/17 | For Sale | $300,000 | -- | $157 / Sq Ft |
Purchase History
| Date | Type | Sale Price | Title Company |
|---|---|---|---|
| Vendors Lien | -- | Fnt |
Mortgage History
| Date | Status | Loan Amount | Loan Type |
|---|---|---|---|
| Open | $194,725 | New Conventional | |
| Closed | $200,000 | New Conventional | |
| Previous Owner | $42,797 | Future Advance Clause Open End Mortgage |
Similar Homes in Royse City, TX
Source: North Texas Real Estate Information Systems (NTREIS)
MLS Number: 20890742
APN: 118279
- 5562 Southfork Dr N
- 5548 Southfork Dr W
- TBD County Road 2646
- 5789 Southfork Dr N
- 4790 County Road 2660
- 5976 County Road 2646
- 1948 Indian Grass Dr
- 1961 Kiwi Dr
- 1949 Kiwi Dr
- 1953 Kiwi Dr
- 1937 Kiwi Dr
- 5996 County Road 2646
- 1945 Huisache St
- 1904 Kiwi Dr
- 109 Corcovado Ave
- 1717 Rushpea Dr
- 1852 Kiwi Dr
- 4317 County Road 2509
- 1908 Damianita Dr
- 1700 Calanques St
