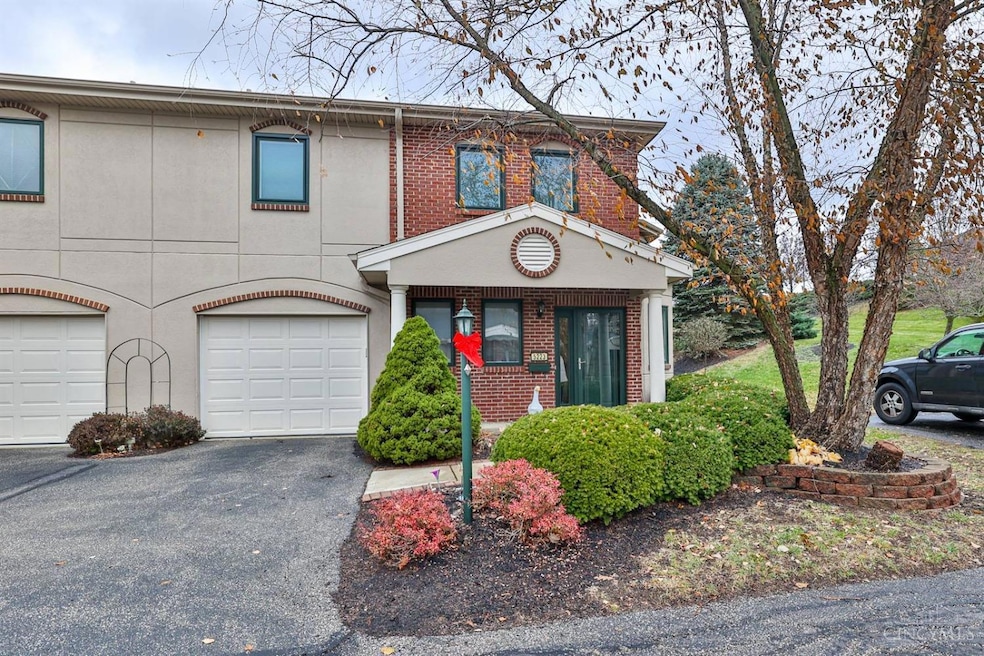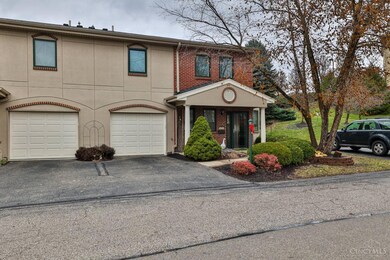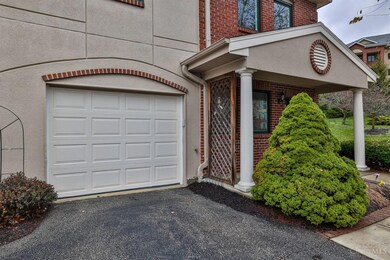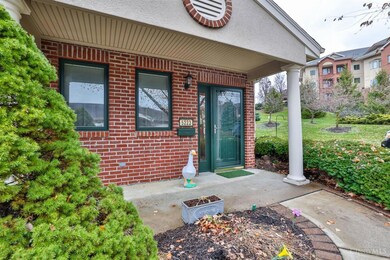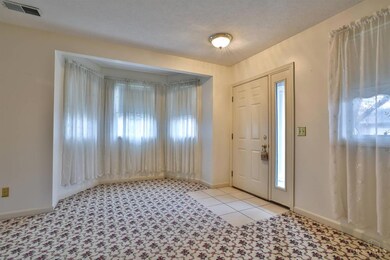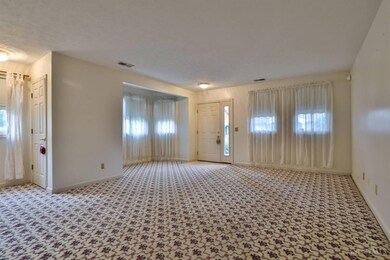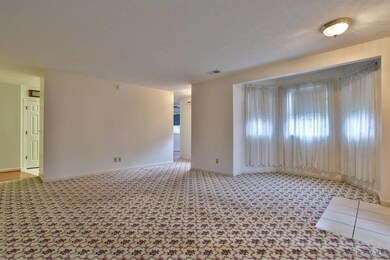
$259,900
- 3 Beds
- 2.5 Baths
- 1,957 Sq Ft
- 2256 Clough Ridge Dr
- Unit 2256
- Cincinnati, OH
Industrial Edge Meets Refined LivingNow at a New Price Welcome to 2256 Clough Ridge, where timeless character meets modern luxury. This 3-bedroom, 2.5-bath condo blends sleek, industrial design with warm, elevated finishes. The standout kitchen features high-end appliances, minimalist cabinetry, and bold, repurposed elementsincluding built-ins from the original Walnut Hills High School chemistry
Brian Jackson Keller Williams Seven Hills Re
