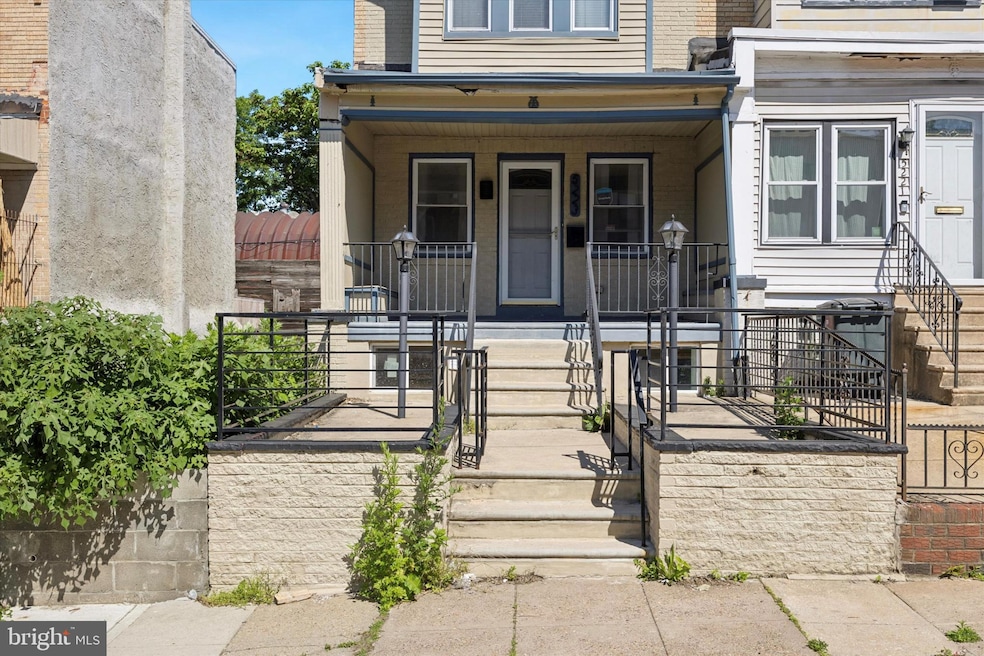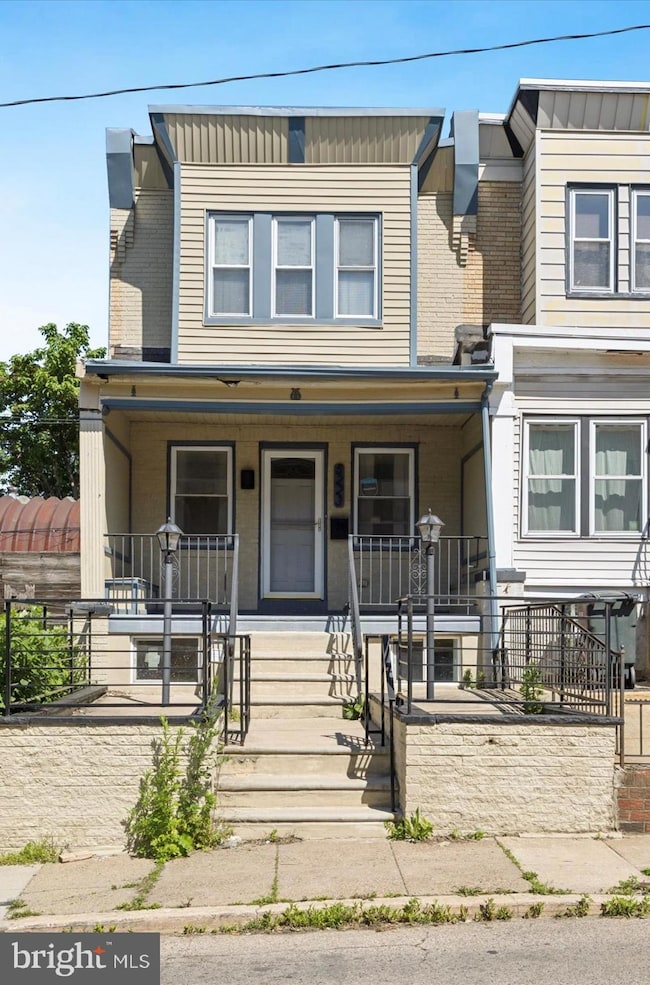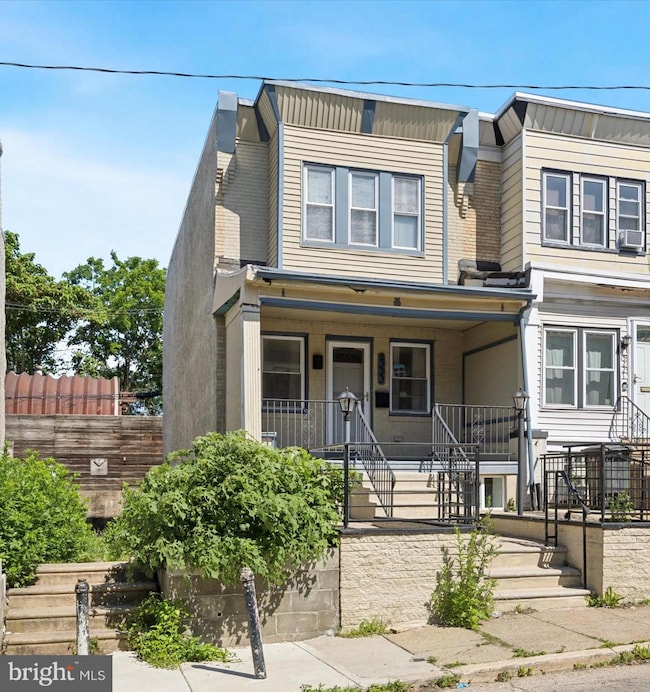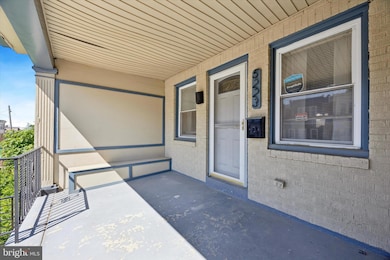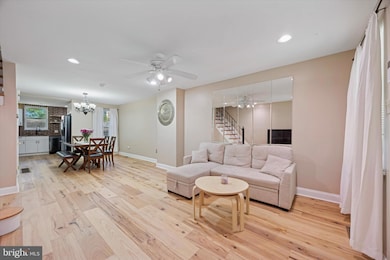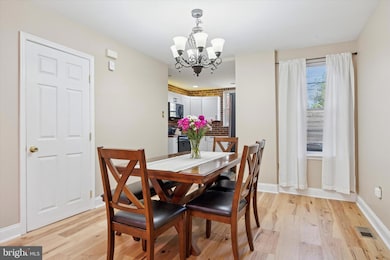
5223 Pentridge St Philadelphia, PA 19143
Kingsessing NeighborhoodHighlights
- Traditional Architecture
- 5-minute walk to Baltimore Avenue And 52Nd Street
- Stainless Steel Appliances
- Wood Flooring
- No HOA
- Porch
About This Home
As of July 2025Welcome to this beautifully renovated home located on a quiet, well-maintained block in the Cobbs Creek section of West Philadelphia. This residence offers a perfect blend of modern updates and timeless character, beginning with a private, welcoming front porch that opens into a bright, open-concept living and dining area. The home features gorgeous wide plank flooring throughout, adding warmth and style to every room, along with recessed lighting for a clean, modern finish.
The kitchen, updated within the past two years, includes new appliances and refreshed flooring, offering both functionality and contemporary appeal.
Upstairs, you’ll find three generously sized bedrooms with ample closet space, ceiling fans, and an abundance of natural light. The full bathroom has also been renovated in the past two years and features a beautifully tiled stall shower, a new vanity, and a skylight that fills the space with soft natural light—creating a spa-like ambiance.
The basement is partially finished, providing flexible space for a recreation area, home office, or additional storage. It also includes a half bathroom and a dedicated laundry area equipped with a washer and dryer for added convenience.
Additional highlights include an efficient heating system, updated electrical and plumbing, and a newer hot water tank. This home has been meticulously maintained and is move-in ready.
Located just minutes from Center City and within close proximity to restaurants, cafes, parks, and public transportation, this is a home you won’t want to miss. Schedule your private showing today.
Townhouse Details
Home Type
- Townhome
Est. Annual Taxes
- $2,858
Year Built
- Built in 1925
Lot Details
- 1,220 Sq Ft Lot
- Lot Dimensions are 15.00 x 80.00
Home Design
- Traditional Architecture
- Flat Roof Shape
- Brick Exterior Construction
- Vinyl Siding
- Masonry
Interior Spaces
- 1,162 Sq Ft Home
- Property has 2 Levels
- Ceiling Fan
- Wood Flooring
Kitchen
- Electric Oven or Range
- Microwave
- Dishwasher
- Stainless Steel Appliances
Bedrooms and Bathrooms
- 3 Bedrooms
- Walk-in Shower
Laundry
- Dryer
- Washer
Basement
- Partial Basement
- Laundry in Basement
Parking
- 1 Parking Space
- 1 Driveway Space
- On-Street Parking
Outdoor Features
- Exterior Lighting
- Porch
Utilities
- Forced Air Heating and Cooling System
- Electric Water Heater
Community Details
- No Home Owners Association
- West Philadelphia Subdivision
Listing and Financial Details
- Tax Lot 119
- Assessor Parcel Number 511125600
Ownership History
Purchase Details
Home Financials for this Owner
Home Financials are based on the most recent Mortgage that was taken out on this home.Purchase Details
Home Financials for this Owner
Home Financials are based on the most recent Mortgage that was taken out on this home.Similar Homes in Philadelphia, PA
Home Values in the Area
Average Home Value in this Area
Purchase History
| Date | Type | Sale Price | Title Company |
|---|---|---|---|
| Deed | $155,000 | Grateful Abstract Llc | |
| Warranty Deed | $75,000 | Title Source Inc |
Mortgage History
| Date | Status | Loan Amount | Loan Type |
|---|---|---|---|
| Open | $148,000 | New Conventional | |
| Closed | $147,250 | New Conventional | |
| Previous Owner | $73,641 | FHA |
Property History
| Date | Event | Price | Change | Sq Ft Price |
|---|---|---|---|---|
| 07/21/2025 07/21/25 | Sold | $220,000 | -4.3% | $189 / Sq Ft |
| 05/29/2025 05/29/25 | For Sale | $230,000 | +48.4% | $198 / Sq Ft |
| 08/29/2019 08/29/19 | Sold | $155,000 | -6.1% | $133 / Sq Ft |
| 07/27/2019 07/27/19 | Pending | -- | -- | -- |
| 07/20/2019 07/20/19 | For Sale | $165,000 | -- | $142 / Sq Ft |
Tax History Compared to Growth
Tax History
| Year | Tax Paid | Tax Assessment Tax Assessment Total Assessment is a certain percentage of the fair market value that is determined by local assessors to be the total taxable value of land and additions on the property. | Land | Improvement |
|---|---|---|---|---|
| 2025 | $2,343 | $204,200 | $40,840 | $163,360 |
| 2024 | $2,343 | $204,200 | $40,840 | $163,360 |
| 2023 | $2,343 | $167,400 | $33,480 | $133,920 |
| 2022 | $915 | $167,400 | $33,480 | $133,920 |
| 2021 | $915 | $0 | $0 | $0 |
| 2020 | $915 | $0 | $0 | $0 |
| 2019 | $845 | $0 | $0 | $0 |
| 2018 | $894 | $0 | $0 | $0 |
| 2017 | $894 | $0 | $0 | $0 |
| 2016 | $692 | $0 | $0 | $0 |
| 2015 | -- | $0 | $0 | $0 |
| 2014 | -- | $26,300 | $5,612 | $20,688 |
| 2012 | -- | $6,016 | $1,094 | $4,922 |
Agents Affiliated with this Home
-
Eli Qarkaxhia

Seller's Agent in 2025
Eli Qarkaxhia
Compass RE
(215) 731-4116
7 in this area
784 Total Sales
-
Marisa Flack
M
Seller Co-Listing Agent in 2025
Marisa Flack
Compass RE
(732) 814-0741
1 in this area
18 Total Sales
-
Ife Foy

Buyer's Agent in 2025
Ife Foy
Keller Williams Main Line
(215) 292-1238
9 in this area
106 Total Sales
-
Cheryl Jackson
C
Seller's Agent in 2019
Cheryl Jackson
Common Ground Realtors
(215) 620-7971
2 in this area
27 Total Sales
-
Emily Ou

Buyer's Agent in 2019
Emily Ou
Realty Mark Associates-CC
(267) 808-1970
65 Total Sales
Map
Source: Bright MLS
MLS Number: PAPH2470482
APN: 511125600
- 1446 S 52nd St
- 1241 S 52nd St
- 5245 Florence Ave
- 1014 S 53rd St
- 1050 S 53rd St
- 1054 S 53rd St
- 5219 Beaumont Ave
- 5312 Pentridge St
- 5212 Beaumont Ave
- 818 S 51st St
- 5328 Willows Ave
- 5336 Pentridge St
- 5338 Pentridge St
- 1031 S 52nd St
- 926 S Paxon St
- 768 S 52nd St
- 1265 S Ruby St
- 5221 Warrington Ave
- 1127 S 54th St
- 837 S 51st St
