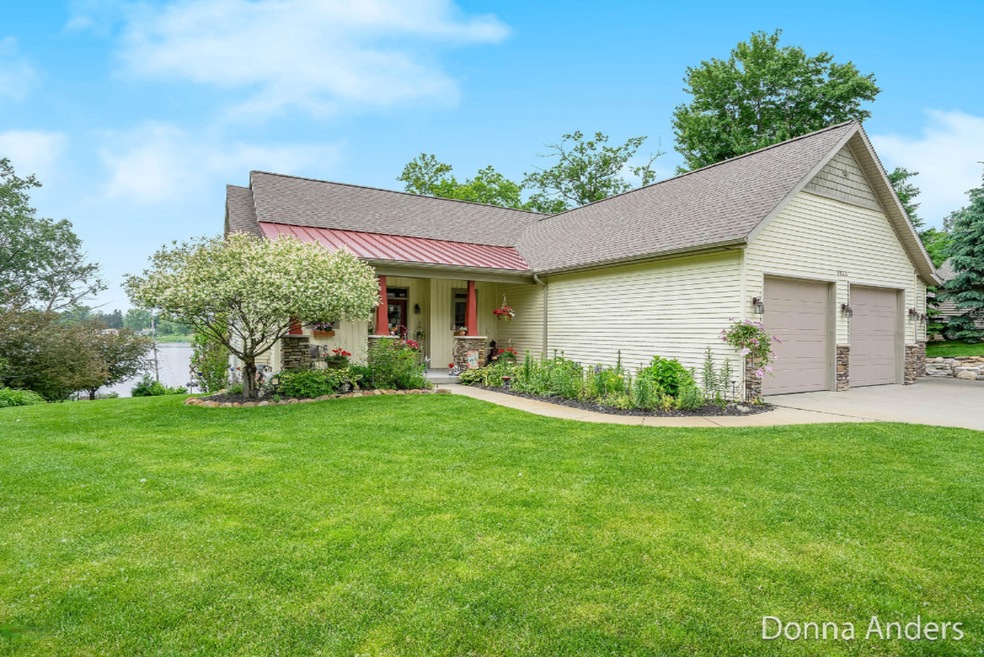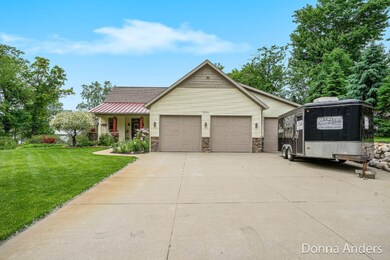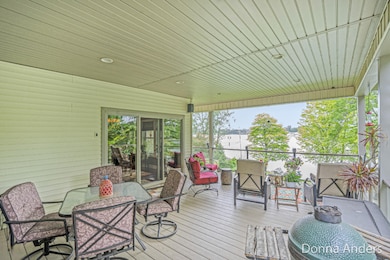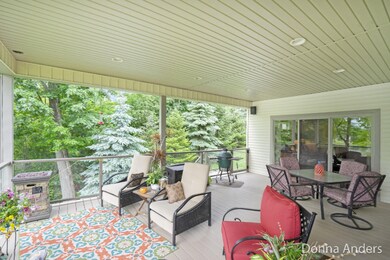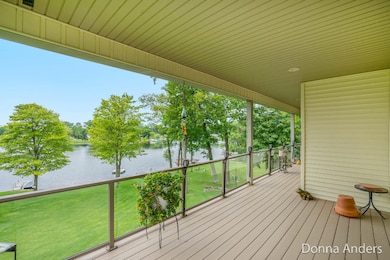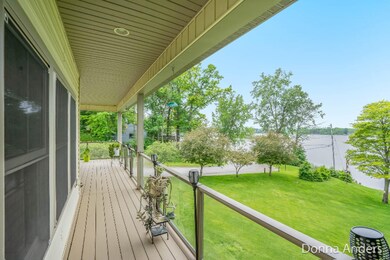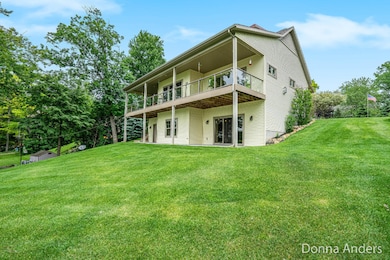
5223 Pointview NE Lowell, MI 49331
Grattan Township NeighborhoodEstimated Value: $743,000 - $956,000
Highlights
- Private Waterfront
- Wooded Lot
- Main Floor Bedroom
- Deck
- Wood Flooring
- Corner Lot: Yes
About This Home
As of August 2019OH WOW! You will want to bring your suitcase and move right into this fabulous Custom Built, Almost NEW Walkout Ranch with 83' of beautiful frontage on Big Crooked Lake!! Custom designed and meticulously built, this home boasts a Stackstone fireplace, real wood floors, high end cabinetry, SS appliances, and lovely quartz countertops! Entertain all your guests out on the Covered Deck, overlooking the spectacular all-sports lake! The Master Suite is gorgeous, with an awesome Tile/glass shower, a great Walk-In Closet, and a slider out to the Covered Deck!! The Walkout level has another huge bedroom, bath, and nice Family Room, in addition to another area that could be another bedroom, PLUS an under Garage for all your water toys!! This home is so special, come and take a look!
Last Agent to Sell the Property
Berkshire Hathaway HomeServices Michigan Real Estate (Main) License #6501233200 Listed on: 06/18/2019

Co-Listed By
Berkshire Hathaway HomeServices Michigan Real Estate (Main) License #6501299915
Last Buyer's Agent
Kevin Lee
RE/MAX of Grand Rapids (FH)
Home Details
Home Type
- Single Family
Est. Annual Taxes
- $4,942
Year Built
- Built in 2011
Lot Details
- Lot Dimensions are 130x232x83x215
- Private Waterfront
- 83 Feet of Waterfront
- Cul-De-Sac
- Shrub
- Corner Lot: Yes
- Lot Has A Rolling Slope
- Sprinkler System
- Wooded Lot
- Garden
Parking
- 3 Car Attached Garage
- Garage Door Opener
Home Design
- Brick or Stone Mason
- Composition Roof
- Metal Roof
- HardiePlank Siding
- Vinyl Siding
- Stone
Interior Spaces
- 2,908 Sq Ft Home
- 1-Story Property
- Ceiling Fan
- Gas Log Fireplace
- Insulated Windows
- Window Treatments
- Bay Window
- Living Room with Fireplace
- Dining Area
- Walk-Out Basement
- Home Security System
Kitchen
- Eat-In Kitchen
- Range
- Microwave
- Dishwasher
- Kitchen Island
- Snack Bar or Counter
Flooring
- Wood
- Ceramic Tile
Bedrooms and Bathrooms
- 2 Bedrooms | 1 Main Level Bedroom
- Bathroom on Main Level
Laundry
- Laundry on main level
- Dryer
- Washer
Accessible Home Design
- Accessible Bedroom
- Halls are 42 inches wide
- Doors with lever handles
Outdoor Features
- Water Access
- Deck
- Patio
- Shed
- Storage Shed
Utilities
- Forced Air Heating and Cooling System
- Heating System Uses Natural Gas
- Well
- Water Softener is Owned
- Cable TV Available
Ownership History
Purchase Details
Purchase Details
Home Financials for this Owner
Home Financials are based on the most recent Mortgage that was taken out on this home.Purchase Details
Similar Homes in Lowell, MI
Home Values in the Area
Average Home Value in this Area
Purchase History
| Date | Buyer | Sale Price | Title Company |
|---|---|---|---|
| Boos Brian C | -- | -- | |
| Boos Brian C | $500,000 | Title Resource Agency | |
| Clark Marianne J | -- | None Available |
Mortgage History
| Date | Status | Borrower | Loan Amount |
|---|---|---|---|
| Previous Owner | Boos Brian C | $476,503 | |
| Previous Owner | Boos Brian C | $475,000 | |
| Previous Owner | Clark Lawrence N | $157,800 | |
| Previous Owner | Clark Lawrence | $219,500 | |
| Previous Owner | Clark Lawrence N | $150,250 |
Property History
| Date | Event | Price | Change | Sq Ft Price |
|---|---|---|---|---|
| 08/22/2019 08/22/19 | Sold | $500,000 | -9.1% | $172 / Sq Ft |
| 07/15/2019 07/15/19 | Pending | -- | -- | -- |
| 06/18/2019 06/18/19 | For Sale | $550,000 | -- | $189 / Sq Ft |
Tax History Compared to Growth
Tax History
| Year | Tax Paid | Tax Assessment Tax Assessment Total Assessment is a certain percentage of the fair market value that is determined by local assessors to be the total taxable value of land and additions on the property. | Land | Improvement |
|---|---|---|---|---|
| 2025 | $9,020 | $373,700 | $0 | $0 |
| 2024 | $9,020 | $375,600 | $0 | $0 |
| 2022 | $5,780 | $271,500 | $0 | $0 |
| 2021 | $5,780 | $257,700 | $0 | $0 |
| 2020 | $5,780 | $256,500 | $0 | $0 |
| 2019 | $5,780 | $274,900 | $0 | $0 |
| 2018 | $5,670 | $235,200 | $0 | $0 |
| 2017 | $0 | $225,700 | $0 | $0 |
| 2016 | $0 | $198,800 | $0 | $0 |
| 2015 | -- | $198,800 | $0 | $0 |
| 2013 | -- | $181,000 | $0 | $0 |
Agents Affiliated with this Home
-
Donna Anders

Seller's Agent in 2019
Donna Anders
Berkshire Hathaway HomeServices Michigan Real Estate (Main)
(616) 291-1927
7 in this area
477 Total Sales
-
Tim Anders

Seller Co-Listing Agent in 2019
Tim Anders
Berkshire Hathaway HomeServices Michigan Real Estate (Main)
(616) 291-1467
2 in this area
407 Total Sales
-
K
Buyer's Agent in 2019
Kevin Lee
RE/MAX Michigan
Map
Source: Southwestern Michigan Association of REALTORS®
MLS Number: 19027747
APN: 41-12-20-478-019
- 10800 Crooked Lake Dr NE
- 4595 Murray Lake Ave NE
- 3969 Murray View Dr NE
- 3750 Murray Lake Ave NE
- 11709 Old Belding Rd NE
- 10303 Belding Rd NE
- 3753 Alden Nash Ave NE
- 3687 Alden Nash Ave NE
- 6133 Tiffany Ave NE
- 7105 Lessiter Rd NE
- 11650 Lally St NE
- 12543 Woodland Park Dr NE
- 9020 5 Mile Rd NE
- 12053 Alden Ct NE
- 4626 Giles Ave NE
- 7201 Lessiter Rd NE
- 4569 Giles Ave NE
- 7229 Bordeau Dr NE
- 4585 Giles Ave NE
- 8707 Cannonsburg Rd NE
- 5223 Pointview NE
- 5233 Pointview NE
- 5232 Pointview NE
- 5210 Pointview NE
- 5250 Pointview NE
- 5192 Abraham Dr NE
- 5253 Pointview NE
- 5184 Abraham Dr NE
- 11259 Pointview Ct NE
- 0 Pointview Ct NE Unit LOT 4
- 5263 Pointview NE
- 5170 Abraham Dr NE
- 5170 Abraham Dr NE Unit A
- 5258 Pointview NE
- 5269 Pointview Ct NE
- 5162 Abraham Dr NE
- 5274 Pointview NE
- 5279 Pointview NE
- 5154 Abraham Dr NE
- 5282 Pointview NE
