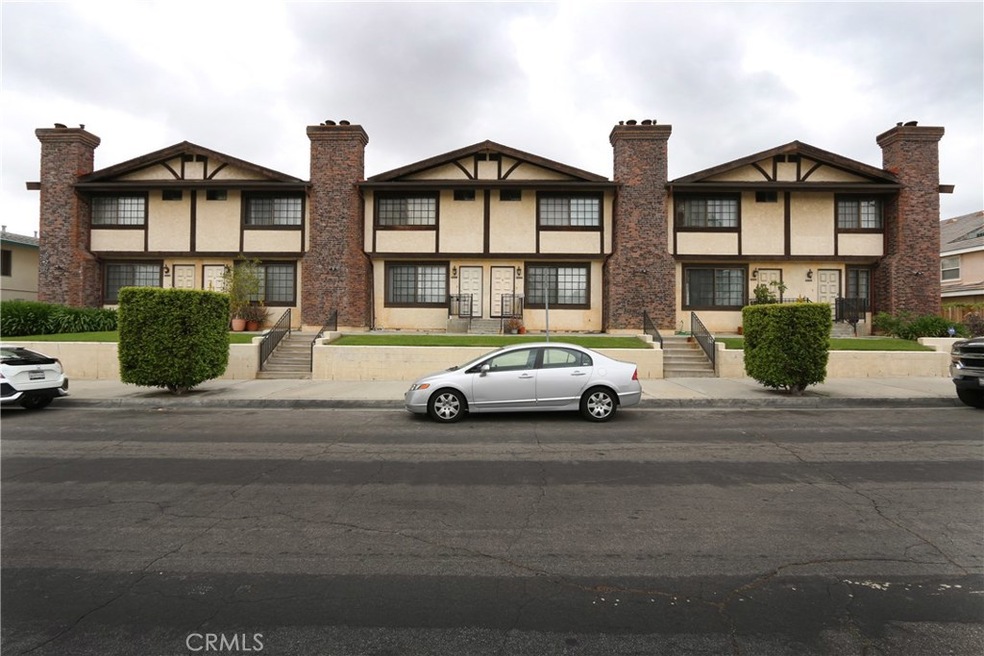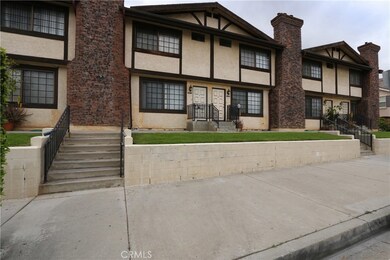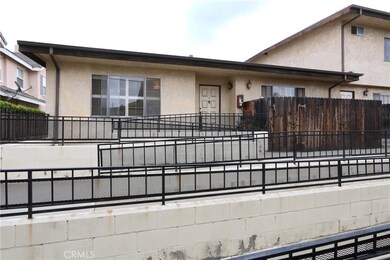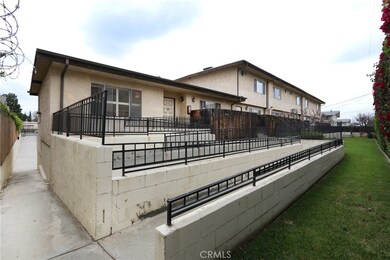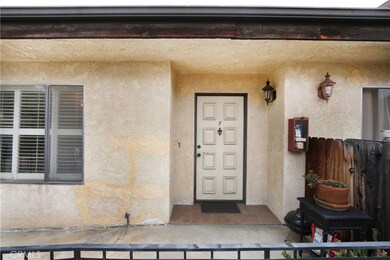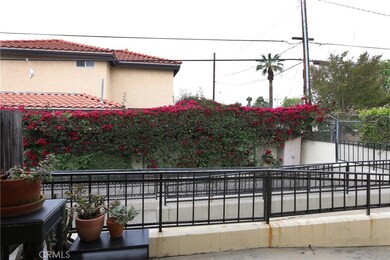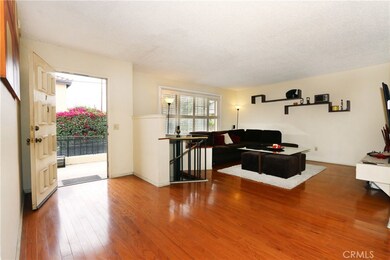
5223 Rosemead Blvd Unit F San Gabriel, CA 91776
Highlights
- Sound Studio
- Automatic Gate
- Fireplace in Primary Bedroom
- Jefferson Middle School Rated A
- 0.83 Acre Lot
- Wood Flooring
About This Home
As of June 2019Desirable move-in ready condo located the nearby market, restaurants, shopping center, public transportation and much more. Home features 2 bedroom, 2 bath, 1151 sqft, 2 car attached garage with direct access, automatic gated driveway, large laundry room. Bonus room with the 1/2 bathroom, and closet in the basement can be use as a third bedroom, office or recording studio. Low HOA $220 includes fire insurance, erthquake insurance, trash, common area, landscaping and maintenance. Must see to appreciate!!
Last Agent to Sell the Property
High Ten Partners, Inc. License #01880191 Listed on: 04/16/2019

Property Details
Home Type
- Condominium
Est. Annual Taxes
- $6,211
Year Built
- Built in 1984
Lot Details
- End Unit
- 1 Common Wall
- Security Fence
- Barbed Wire
- Sprinklers on Timer
- Private Yard
HOA Fees
- $220 Monthly HOA Fees
Parking
- 2 Car Attached Garage
- Public Parking
- Rear-Facing Garage
- Driveway
- Automatic Gate
- On-Street Parking
Home Design
- Slab Foundation
- Fire Rated Drywall
- Composition Roof
- Pre-Cast Concrete Construction
Interior Spaces
- 1,151 Sq Ft Home
- Ceiling Fan
- Recessed Lighting
- Electric Fireplace
- Gas Fireplace
- Blinds
- Family Room
- Living Room with Fireplace
- Combination Dining and Living Room
- Bonus Room with Fireplace
- Sound Studio
- Wood Flooring
- Neighborhood Views
- Basement
- Sump Pump
Kitchen
- Eat-In Kitchen
- Gas Oven
- Six Burner Stove
- Fireplace in Kitchen
Bedrooms and Bathrooms
- 2 Bedrooms
- Main Floor Bedroom
- Fireplace in Primary Bedroom
- All Upper Level Bedrooms
- Jack-and-Jill Bathroom
- 2 Full Bathrooms
- Stone Bathroom Countertops
- <<tubWithShowerToken>>
- Walk-in Shower
Laundry
- Laundry Room
- Laundry on upper level
- Gas And Electric Dryer Hookup
Home Security
Accessible Home Design
- Customized Wheelchair Accessible
- Accessible Parking
Outdoor Features
- Covered patio or porch
- Rain Gutters
Additional Features
- Suburban Location
- Central Heating and Cooling System
Listing and Financial Details
- Earthquake Insurance Required
- Legal Lot and Block 1 / 2278
- Tax Tract Number 27547
- Assessor Parcel Number 5388023076
Community Details
Overview
- 24 Units
- Maintained Community
Security
- Fire and Smoke Detector
Ownership History
Purchase Details
Home Financials for this Owner
Home Financials are based on the most recent Mortgage that was taken out on this home.Purchase Details
Purchase Details
Home Financials for this Owner
Home Financials are based on the most recent Mortgage that was taken out on this home.Similar Home in the area
Home Values in the Area
Average Home Value in this Area
Purchase History
| Date | Type | Sale Price | Title Company |
|---|---|---|---|
| Grant Deed | $459,000 | First American Title Company | |
| Interfamily Deed Transfer | $321,430 | None Available | |
| Grant Deed | $340,000 | Lawyers Title |
Mortgage History
| Date | Status | Loan Amount | Loan Type |
|---|---|---|---|
| Open | $350,000 | New Conventional | |
| Closed | $120,000 | New Conventional | |
| Previous Owner | $306,000 | Balloon | |
| Previous Owner | $100,000 | Credit Line Revolving |
Property History
| Date | Event | Price | Change | Sq Ft Price |
|---|---|---|---|---|
| 07/08/2025 07/08/25 | Price Changed | $659,900 | -2.9% | $573 / Sq Ft |
| 06/13/2025 06/13/25 | Price Changed | $679,900 | -1.3% | $591 / Sq Ft |
| 05/26/2025 05/26/25 | For Sale | $689,000 | +50.1% | $599 / Sq Ft |
| 06/14/2019 06/14/19 | Sold | $459,000 | +2.2% | $399 / Sq Ft |
| 05/09/2019 05/09/19 | Pending | -- | -- | -- |
| 04/16/2019 04/16/19 | For Sale | $449,000 | -- | $390 / Sq Ft |
Tax History Compared to Growth
Tax History
| Year | Tax Paid | Tax Assessment Tax Assessment Total Assessment is a certain percentage of the fair market value that is determined by local assessors to be the total taxable value of land and additions on the property. | Land | Improvement |
|---|---|---|---|---|
| 2024 | $6,211 | $501,977 | $348,323 | $153,654 |
| 2023 | $6,099 | $492,136 | $341,494 | $150,642 |
| 2022 | $5,828 | $482,488 | $334,799 | $147,689 |
| 2021 | $5,791 | $473,029 | $328,235 | $144,794 |
| 2019 | $1,161 | $358,548 | $233,911 | $124,637 |
| 2018 | $4,452 | $351,519 | $229,325 | $122,194 |
| 2016 | $4,232 | $337,871 | $220,421 | $117,450 |
| 2015 | $4,174 | $332,797 | $217,111 | $115,686 |
| 2014 | $4,144 | $326,279 | $212,859 | $113,420 |
Agents Affiliated with this Home
-
Rachel Chen
R
Seller's Agent in 2025
Rachel Chen
Pinnacle Real Estate Group
(626) 888-9808
2 in this area
185 Total Sales
-
Tom Liu

Seller Co-Listing Agent in 2025
Tom Liu
UNIVERSAL ELITE REALTY
(626) 789-0159
38 Total Sales
-
Cindy Phan

Seller's Agent in 2019
Cindy Phan
High Ten Partners, Inc.
(626) 731-5877
1 in this area
20 Total Sales
Map
Source: California Regional Multiple Listing Service (CRMLS)
MLS Number: WS19086641
APN: 5388-023-076
- 5241 Rosemead Blvd Unit B
- 5143 Acacia St
- 9083 Olive St
- 5463 Sultana Ave
- 9082 Rancho Real Rd
- 9040 Broadway
- 9103 Rancho Real Rd
- 8739 E Sienna Ln
- 8735 E Sienna Ln
- 8731 E Sienna Ln
- 4743 Ivar Ave
- 9063 Evansport Dr
- 1281 E Broadway
- 5619 Sultana Ave Unit A
- 5329 Alessandro Ave
- 8638 Mission Villa Dr
- 4885 Fratus Dr
- 8625 Mission Villa Dr
- 5722 N Muscatel Ave
- 8631 Mission Villa Dr
